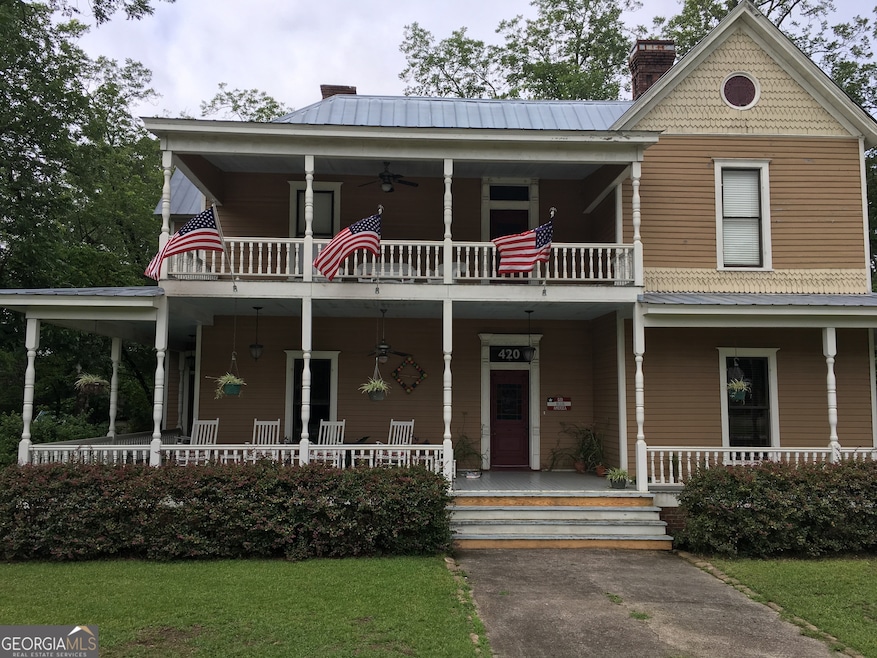Victorian Treasure with Architectural integrity. Built in 1893 By John Wesley Pinkston, one of the earliest medical doctors to come to Meriwether County, it is said that his intention was for it to become a community hospital. It is also said that he saw and treated patients upstairs and there was access with a metal spiral staircase from off the back porch. The pictures of the Pinkston family are displayed in the front foyer as you enter, look to your left wall. Owned and lovingly renovated by the Atkins family since 1985 (The Late Mrs. Atkins, maiden name Garrett -long time family history in Greenville), the historic integrity has been preserved and highlighted. All of the wood trim was stripped down to reveal the original wood finish. The ceilings are original height with faux transoms for dispersal of light from room to room, they are intact. The floors are original hardwood. All three bathrooms have clawfoot cast iron bathtubs with shower extensions. There are 11 fireplaces with beautiful mantles and a staircase worthy of Scarlet O'Hara. On the main floor you will find a very large eat-in kitchen with all the cabinets you could ever need and the modern convenience of new stainless steel appliances. There is a den off the kitchen, a formal parlor, and formal dining room, library/office with built in bookcases, a billiard room, and a large walk in cedar lined closet for storage/winter wool, a mud room, and a huge laundry room. The rooms are spacious and there is ample closet space. Upstairs you will be welcomed with a landing/loft area, 5 bedrooms one of which has a built in bookcase with a hidden passage to attic space, a sunporch, a balcony porch and so many extra features. Outside you will find an under ground storm shelter with arched brick ceiling/roof and framed entry door above ground leading downstairs to a dirt floor bunker type shelter, there is a root cellar under the kitchen with standing room and exterior entry with windows for extra light. Pecan trees, established shrubbery and a very useful hand laid stone wall adds so much charm to the landscape. You need to come see this beautiful Victorian home. Frankly my Dear, it is time for you to Make your appointment now!







