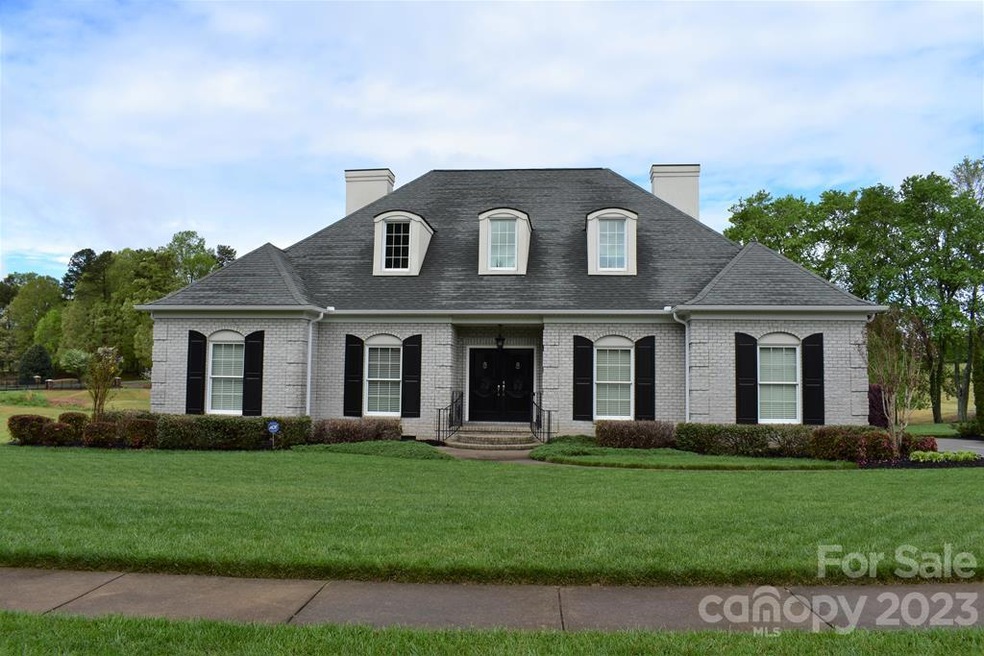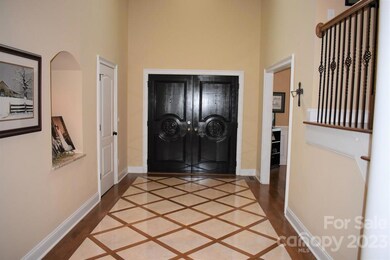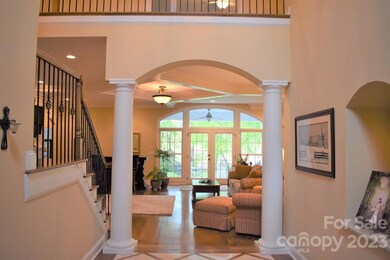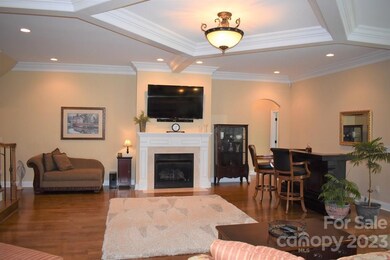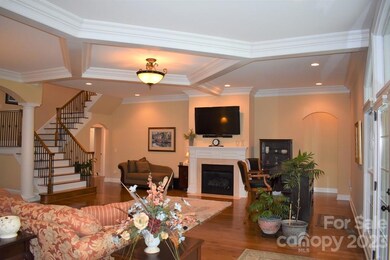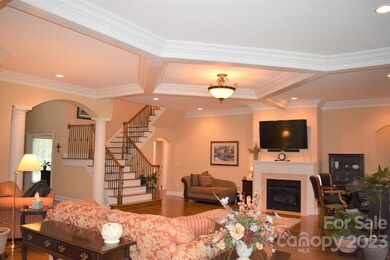420 Laurel Valley Way Salisbury, NC 28144
Estimated Value: $617,237 - $682,000
4
Beds
3.5
Baths
3,650
Sq Ft
$179/Sq Ft
Est. Value
Highlights
- Great Room with Fireplace
- Elevator
- Walk-In Closet
- Cathedral Ceiling
- Double Oven
- Patio
About This Home
As of August 2018Golf Course location. Limestone exterior and covered patio with Brazilian slate flooring. Lovely entry hall with inlaid marble and wood flooring and an 18' high ceiling. Open, living area with coffered ceilings and hardwood flooring. Top of the line kitchen with 5 burner gas cooktop, double ovens (one a convection), microwave drawer, granite tops and an abundance of cabinets and storage. Walk-in attic storage.
Home Details
Home Type
- Single Family
Year Built
- Built in 2008
Lot Details
- 0.43 Acre Lot
- Lot Dimensions are 97x193x97x190
- Property fronts an interstate
- Level Lot
- Possible uses of the property include Other - See Remarks
HOA Fees
- $58 Monthly HOA Fees
Parking
- 2 Car Garage
Home Design
- Composition Roof
Interior Spaces
- 3,650 Sq Ft Home
- Cathedral Ceiling
- Gas Log Fireplace
- Insulated Windows
- Window Treatments
- Great Room with Fireplace
- Crawl Space
- Permanent Attic Stairs
Kitchen
- Double Oven
- Microwave
- Dishwasher
- Disposal
Bedrooms and Bathrooms
- 4 Bedrooms
- Walk-In Closet
Schools
- Isenberg Elementary School
- Knox Middle School
- Salisbury High School
Utilities
- Forced Air Zoned Heating and Cooling System
- Heating System Uses Natural Gas
- Private Sewer
- Cable TV Available
Additional Features
- Patio
- Packing Shed
Listing and Financial Details
- Assessor Parcel Number 5
Community Details
Overview
- Octavian Association
- Crescent, The Subdivision
Amenities
- Elevator
Ownership History
Date
Name
Owned For
Owner Type
Purchase Details
Closed on
Jul 15, 2021
Sold by
Robbins Lisa M
Bought by
Robbins Dennis E
Current Estimated Value
Home Financials for this Owner
Home Financials are based on the most recent Mortgage that was taken out on this home.
Original Mortgage
$294,000
Outstanding Balance
$221,885
Interest Rate
2.22%
Estimated Equity
$430,924
Purchase Details
Listed on
Apr 25, 2018
Closed on
Aug 31, 2018
Sold by
Chandler Randy W and Chandler Catherine A
Bought by
Robbins Dennis E and Robbins Lisa M
List Price
$370,000
Sold Price
$370,000
Home Financials for this Owner
Home Financials are based on the most recent Mortgage that was taken out on this home.
Avg. Annual Appreciation
7.91%
Original Mortgage
$270,000
Interest Rate
4.5%
Mortgage Type
New Conventional
Purchase Details
Closed on
Jul 7, 2008
Sold by
Byers Warlick Laine and Byers Jennifer W
Bought by
Chandler Randy W and Chandler Catherine A
Home Financials for this Owner
Home Financials are based on the most recent Mortgage that was taken out on this home.
Original Mortgage
$335,000
Interest Rate
5.54%
Mortgage Type
Purchase Money Mortgage
Purchase Details
Closed on
Aug 28, 2007
Sold by
Fhd 4 Llc
Bought by
Byers Warlick Laine and Byers Jennifer W
Home Financials for this Owner
Home Financials are based on the most recent Mortgage that was taken out on this home.
Original Mortgage
$368,000
Interest Rate
6.65%
Mortgage Type
Construction
Create a Home Valuation Report for This Property
The Home Valuation Report is an in-depth analysis detailing your home's value as well as a comparison with similar homes in the area
Home Values in the Area
Average Home Value in this Area
Purchase History
| Date | Buyer | Sale Price | Title Company |
|---|---|---|---|
| Robbins Dennis E | -- | None Available | |
| Robbins Dennis E | $370,000 | None Available | |
| Chandler Randy W | $455,000 | None Available | |
| Byers Warlick Laine | $40,000 | None Available |
Source: Public Records
Mortgage History
| Date | Status | Borrower | Loan Amount |
|---|---|---|---|
| Open | Robbins Dennis E | $294,000 | |
| Closed | Robbins Dennis E | $270,000 | |
| Previous Owner | Chandler Randy W | $335,000 | |
| Previous Owner | Byers Warlick Laine | $368,000 |
Source: Public Records
Property History
| Date | Event | Price | List to Sale | Price per Sq Ft |
|---|---|---|---|---|
| 12/04/2018 12/04/18 | Off Market | $370,000 | -- | -- |
| 08/31/2018 08/31/18 | Sold | $370,000 | 0.0% | $101 / Sq Ft |
| 08/02/2018 08/02/18 | Pending | -- | -- | -- |
| 04/25/2018 04/25/18 | For Sale | $370,000 | -- | $101 / Sq Ft |
Source: Canopy MLS (Canopy Realtor® Association)
Tax History
| Year | Tax Paid | Tax Assessment Tax Assessment Total Assessment is a certain percentage of the fair market value that is determined by local assessors to be the total taxable value of land and additions on the property. | Land | Improvement |
|---|---|---|---|---|
| 2025 | $6,617 | $553,281 | $57,500 | $495,781 |
| 2024 | $6,617 | $553,281 | $57,500 | $495,781 |
| 2023 | $6,617 | $553,281 | $57,500 | $495,781 |
| 2022 | $6,287 | $456,563 | $45,000 | $411,563 |
| 2021 | $6,287 | $456,563 | $45,000 | $411,563 |
| 2020 | $6,287 | $456,563 | $45,000 | $411,563 |
| 2019 | $6,287 | $456,563 | $45,000 | $411,563 |
| 2018 | $5,556 | $408,896 | $45,000 | $363,896 |
| 2017 | $5,526 | $408,896 | $45,000 | $363,896 |
| 2016 | $5,375 | $408,896 | $45,000 | $363,896 |
| 2015 | $5,408 | $408,896 | $45,000 | $363,896 |
| 2014 | $5,820 | $445,292 | $71,000 | $374,292 |
Source: Public Records
Map
Source: Canopy MLS (Canopy Realtor® Association)
MLS Number: R60083
APN: 326-I005
Nearby Homes
- 0 Hogans Valley Way Unit CAR4284662
- 0 Hogans Valley Way Unit CAR4284649
- 519 Riviera Dr
- 543 Muirfield Way
- 501 Muirfield Way
- 506 Muirfield Way
- 3222 Player Ct
- 3218 Player Ct
- 3206 Player Ct
- 216 Malcolm Rd
- 0000 Hogans Valley Way Unit 181
- 106 Gallarie Place
- 202 Hidden Creek Cir
- 105 Arabian Ln
- 109 Arabian Ln
- 413 Hidden Creek Cir Unit 112
- 3230 W Innes St
- 1674 Amberlight Cir
- 202 Wellington Hills Cir Unit 202
- 1105 Silvertrace Dr
- 424 Laurel Valley Way
- 428 Laurel Valley Way
- 101 Armour Ct
- 423 Laurel Valley Way
- 419 Laurel Valley Way
- 502 Laurel Valley Way
- 415 Laurel Valley Way
- 105 Armour Ct
- 409 Laurel Valley Way
- 503 Laurel Valley Way
- 102 Armour Ct
- 506 Laurel Valley Way
- 405 Laurel Valley Way
- 401 Laurel Valley Way Unit 98
- 110 Armour Ct
- 185R Hogans Valley Way
- 187R Hogans Valley Way
- 510 Laurel Valley Way
- 509 Hagen Ct
- 000 Hogans Valley Way Unit 191 & 192
Your Personal Tour Guide
Ask me questions while you tour the home.
