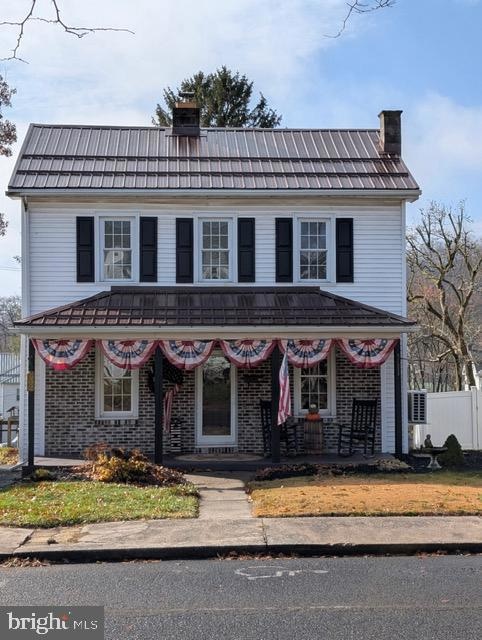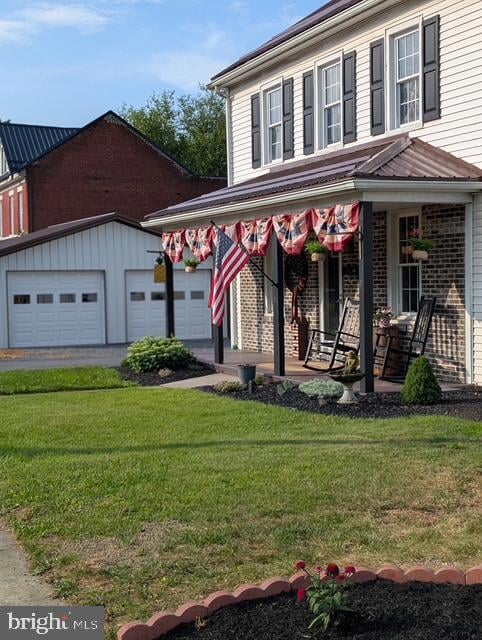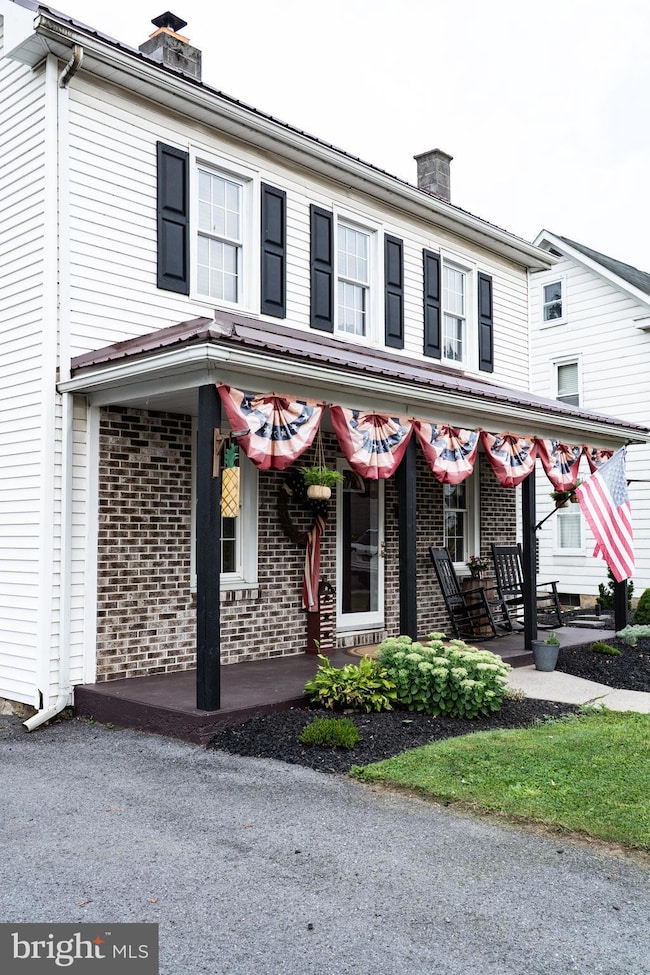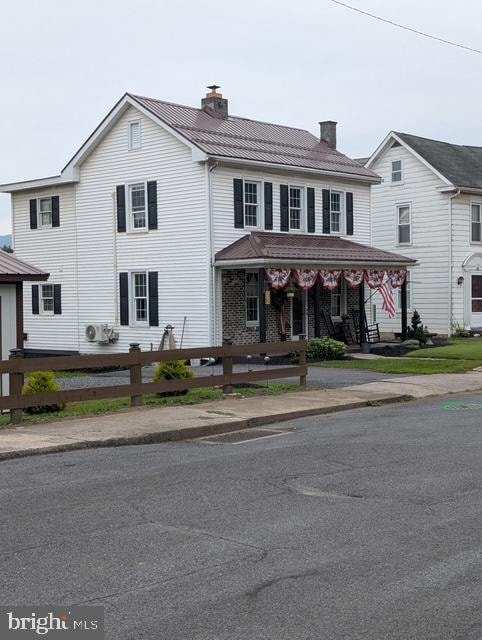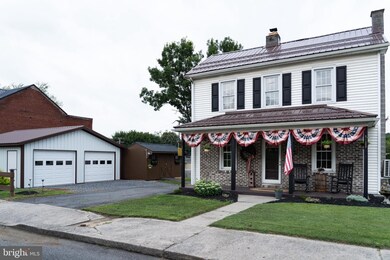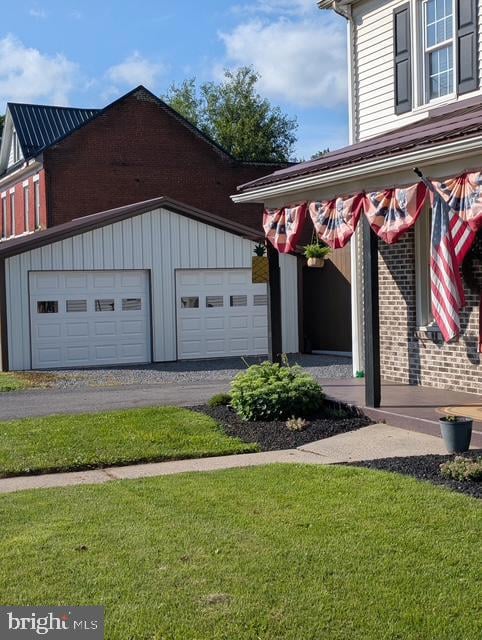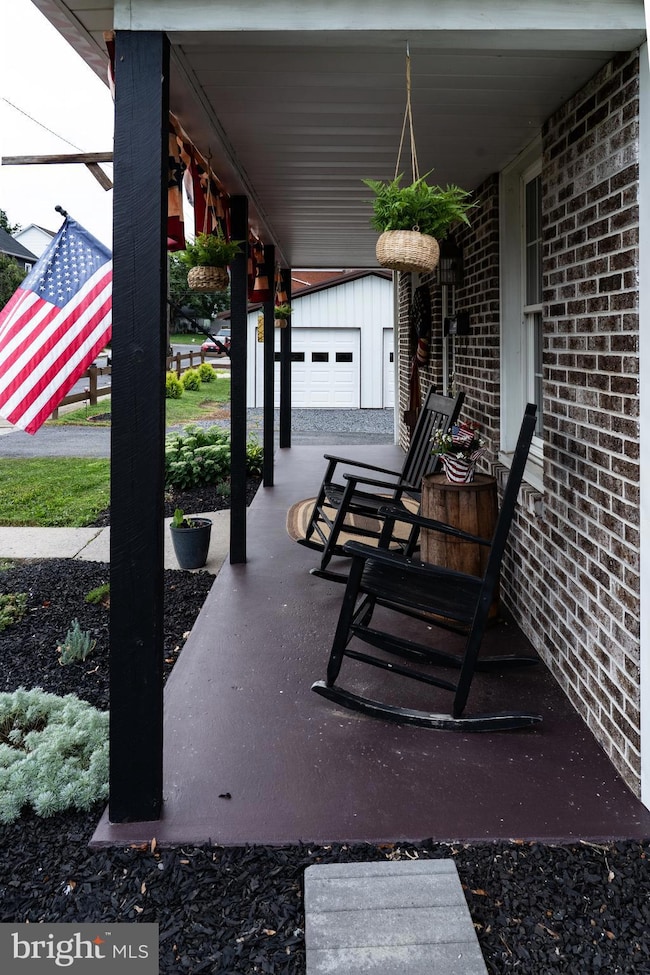420 Locust St Burnham, PA 17009
Estimated payment $1,308/month
Highlights
- Colonial Architecture
- Wood Flooring
- 2 Fireplaces
- Traditional Floor Plan
- Attic
- No HOA
About This Home
Welcome home. This property shows true pride of ownership from top to bottom and is ready for you to move right in. The moment you step inside, you are greeted with a sense of warmth, charm and comfort. The home offers three spacious bedrooms, two full baths, a sunroom, and main level laundry. The pellet stove creates a cozy spot to unwind on cold winter nights. The exterior is just as impressive. All outbuildings have been updated, and there is an oversized two car garage with electric and a carport for additional convenience. The landscaping has been thoughtfully designed and the new deck and fencing help create inviting outdoor spaces. Recent improvements include a new roof in 2024, new windows, updated electric, plumbing and insulation. A full list of updates is available in the documents. The property sits on a double lot and includes two deeded parcels, offering plenty of space and flexibility. Schedule your showing today and see why this could be the perfect place to call home for many years to come. SERIOUS INQUIRIES ONLY
Listing Agent
(443) 822-3400 deb@assist2sell.com Assist-2-Sell Keystone Realty License #5000929 Listed on: 11/26/2025
Home Details
Home Type
- Single Family
Est. Annual Taxes
- $1,535
Year Built
- Built in 1940 | Remodeled in 2023
Parking
- 2 Car Detached Garage
- 2 Driveway Spaces
- 1 Detached Carport Space
- Front Facing Garage
- Gravel Driveway
Home Design
- Colonial Architecture
- Stone Foundation
- Metal Roof
- Stick Built Home
Interior Spaces
- Property has 2 Levels
- Traditional Floor Plan
- 2 Fireplaces
- Electric Fireplace
- Basement Fills Entire Space Under The House
- Attic
Kitchen
- Electric Oven or Range
- Built-In Microwave
- Dishwasher
Flooring
- Wood
- Luxury Vinyl Plank Tile
Bedrooms and Bathrooms
- 3 Bedrooms
Laundry
- Laundry on main level
- Stacked Washer and Dryer
Utilities
- Ductless Heating Or Cooling System
- Forced Air Heating System
- Heating System Uses Oil
- Back Up Oil Heat Pump System
- Pellet Stove burns compressed wood to generate heat
- Electric Water Heater
Additional Features
- Outbuilding
- 10,454 Sq Ft Lot
Community Details
- No Home Owners Association
Listing and Financial Details
- Assessor Parcel Number 08 ,18-0619--,000
Map
Home Values in the Area
Average Home Value in this Area
Tax History
| Year | Tax Paid | Tax Assessment Tax Assessment Total Assessment is a certain percentage of the fair market value that is determined by local assessors to be the total taxable value of land and additions on the property. | Land | Improvement |
|---|---|---|---|---|
| 2025 | $1,673 | $26,150 | $6,800 | $19,350 |
| 2024 | $1,536 | $24,000 | $6,800 | $17,200 |
| 2023 | $1,517 | $23,700 | $6,500 | $17,200 |
| 2022 | $1,517 | $23,700 | $6,500 | $17,200 |
| 2021 | $1,517 | $23,700 | $6,500 | $17,200 |
| 2020 | $1,493 | $23,700 | $6,500 | $17,200 |
| 2019 | $1,349 | $23,700 | $6,500 | $17,200 |
| 2018 | $1,473 | $23,700 | $6,500 | $17,200 |
| 2017 | $1,473 | $23,700 | $6,500 | $17,200 |
| 2016 | $1,408 | $23,700 | $6,500 | $17,200 |
| 2015 | -- | $23,700 | $6,500 | $17,200 |
| 2012 | -- | $23,700 | $6,500 | $17,200 |
Property History
| Date | Event | Price | List to Sale | Price per Sq Ft | Prior Sale |
|---|---|---|---|---|---|
| 11/28/2025 11/28/25 | Pending | -- | -- | -- | |
| 11/26/2025 11/26/25 | For Sale | $225,000 | +108.3% | $124 / Sq Ft | |
| 02/28/2023 02/28/23 | Sold | $108,000 | -6.1% | $69 / Sq Ft | View Prior Sale |
| 02/05/2023 02/05/23 | Pending | -- | -- | -- | |
| 11/12/2022 11/12/22 | For Sale | $115,000 | -- | $74 / Sq Ft |
Purchase History
| Date | Type | Sale Price | Title Company |
|---|---|---|---|
| Deed | $93,960 | -- | |
| Grant Deed | $76,560 | -- |
Mortgage History
| Date | Status | Loan Amount | Loan Type |
|---|---|---|---|
| Previous Owner | $88,888 | New Conventional |
Source: Bright MLS
MLS Number: PAMF2052688
APN: 08-18-0619-000
- 300 Locust St
- 194 Park View Ave
- 880 Parcheytown Rd
- 525 Highland Ave
- 182 Summit Dr
- 532 E Freedom Ave
- 43 S 5th St
- 360 Holiday Ln
- 13369 Ferguson Valley Rd
- 11 1st St
- 0 Lot On Ferguson Valley Rd
- 418 Bridge St
- 19 Ort Valley Rd
- 32 S Mann Ave
- 10 S Main St
- 6 Oakland Ave
- 71 Woodbine Rd
- 211 N Main St
- 209 N Mann Avenue Extension
- 46 Central Ave
