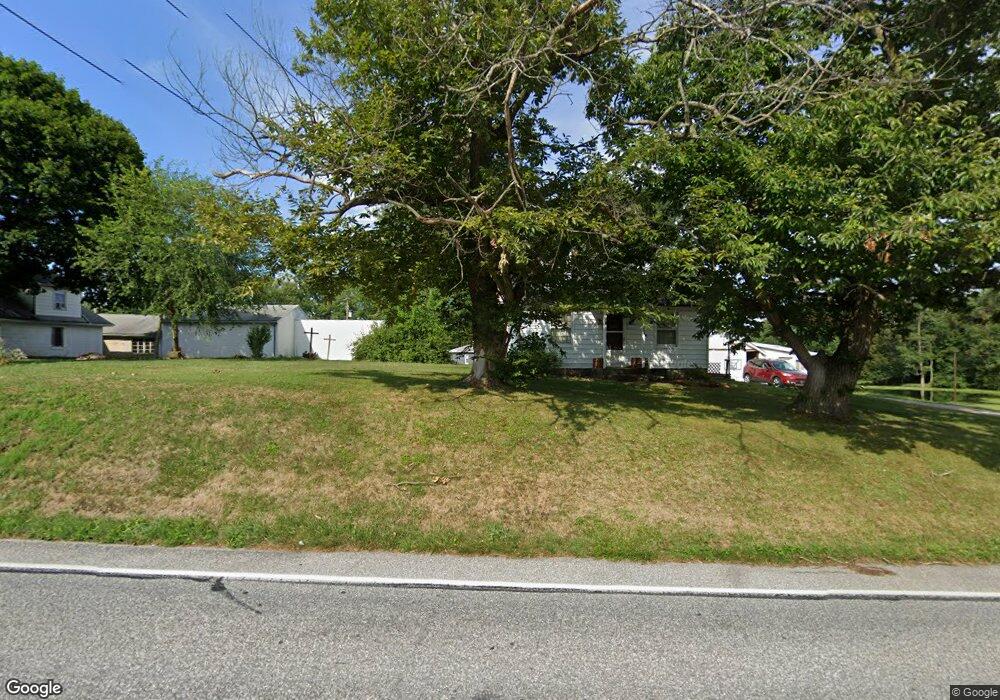420 Main St Unit 1 York Springs, PA 17372
Estimated Value: $293,000 - $340,000
3
Beds
2
Baths
1,970
Sq Ft
$162/Sq Ft
Est. Value
About This Home
This home is located at 420 Main St Unit 1, York Springs, PA 17372 and is currently estimated at $319,282, approximately $162 per square foot. 420 Main St Unit 1 is a home located in Adams County with nearby schools including Bermudian Springs Elementary School, Bermudian Springs Middle School, and Bermudian Springs High School.
Ownership History
Date
Name
Owned For
Owner Type
Purchase Details
Closed on
Jul 19, 2013
Sold by
Greenholt Edward A and Greenholt Lori A
Bought by
Donnelly Mark A and Donnelly Jennifer R
Current Estimated Value
Purchase Details
Closed on
Apr 22, 2009
Sold by
Williams Roy M and Williams Neva E
Bought by
Tipler Michael D and Tipler Niina M
Home Financials for this Owner
Home Financials are based on the most recent Mortgage that was taken out on this home.
Original Mortgage
$159,747
Interest Rate
4.93%
Mortgage Type
FHA
Create a Home Valuation Report for This Property
The Home Valuation Report is an in-depth analysis detailing your home's value as well as a comparison with similar homes in the area
Home Values in the Area
Average Home Value in this Area
Purchase History
| Date | Buyer | Sale Price | Title Company |
|---|---|---|---|
| Donnelly Mark A | $157,500 | None Available | |
| Tipler Michael D | $180,000 | -- |
Source: Public Records
Mortgage History
| Date | Status | Borrower | Loan Amount |
|---|---|---|---|
| Previous Owner | Tipler Michael D | $159,747 |
Source: Public Records
Tax History Compared to Growth
Tax History
| Year | Tax Paid | Tax Assessment Tax Assessment Total Assessment is a certain percentage of the fair market value that is determined by local assessors to be the total taxable value of land and additions on the property. | Land | Improvement |
|---|---|---|---|---|
| 2025 | $3,853 | $191,900 | $52,600 | $139,300 |
| 2024 | $3,630 | $191,900 | $52,600 | $139,300 |
| 2023 | $3,271 | $176,400 | $52,600 | $123,800 |
| 2022 | $3,271 | $176,400 | $52,600 | $123,800 |
| 2021 | $3,227 | $176,400 | $52,600 | $123,800 |
| 2020 | $3,150 | $176,400 | $52,600 | $123,800 |
| 2019 | $3,086 | $176,400 | $52,600 | $123,800 |
| 2018 | $3,021 | $176,400 | $52,600 | $123,800 |
| 2017 | $2,907 | $176,400 | $52,600 | $123,800 |
| 2016 | -- | $176,400 | $52,600 | $123,800 |
| 2015 | -- | $176,400 | $52,600 | $123,800 |
| 2014 | -- | $176,400 | $52,600 | $123,800 |
Source: Public Records
Map
Nearby Homes
- 337 Main St Unit 9
- 204 Main St
- 181 Harrisburg St
- 2651 Cranberry Rd
- 145 Tammy Dr
- Dalton Plan at Flowing Springs
- Monroe Plan at Flowing Springs
- Cooper Plan at Flowing Springs
- Sienna Plan at Flowing Springs
- Charlotte Plan at Flowing Springs
- Heron Plan at Flowing Springs
- Willow Plan at Flowing Springs
- Crawford Plan at Flowing Springs
- Mackenzie Plan at Flowing Springs
- 115 Tammy Dr
- 1951 Cranberry Rd Unit 3
- 385 Latimore Creek Rd
- 6335 Oxford Rd Unit 3
- 200 Blueberry Rd
- 1130 Latimore Creek Rd
- 102 Town Hill Rd
- 422 Main St
- 424 Main St
- 423 Main St Unit 3
- 500 Main St
- 418 Main St
- 421 Main St
- 104 Town Hill Rd
- 416 Main St
- 419 Main St Unit 1
- 504 Main St
- 501 Main St
- 414 Main St
- 503 Main St
- 417 Main St
- 412 Main St
- 415 Main St
- lot 4 van Scoyoc Rd Unit 4
- lot 4 van Scoyoc Rd Unit 2
- lot 4 van Scoyoc Rd
