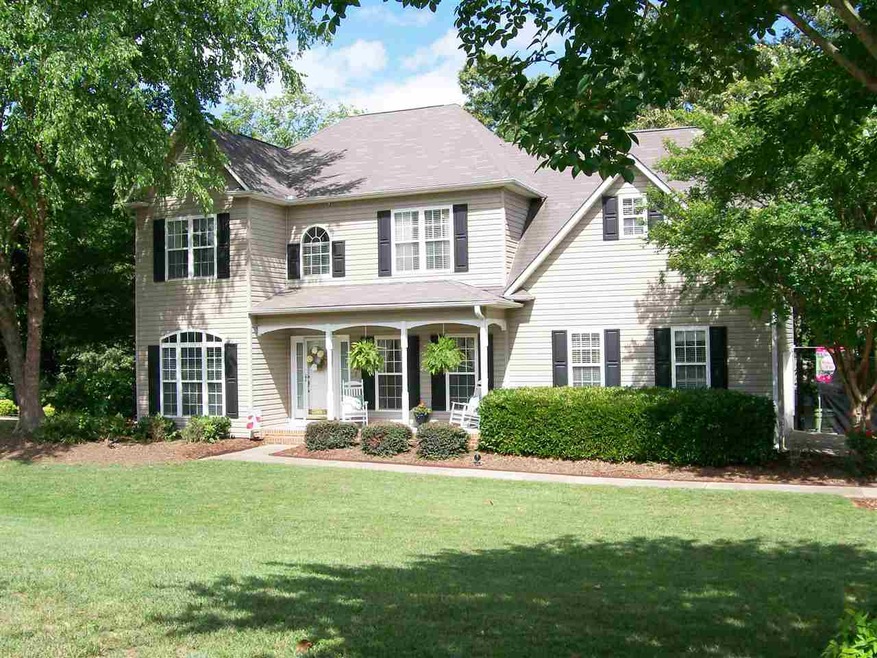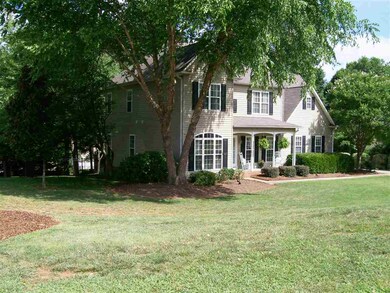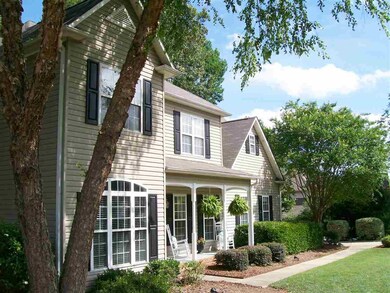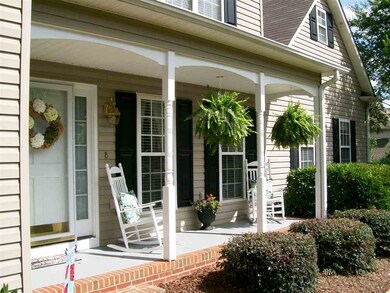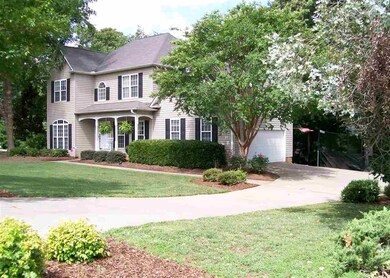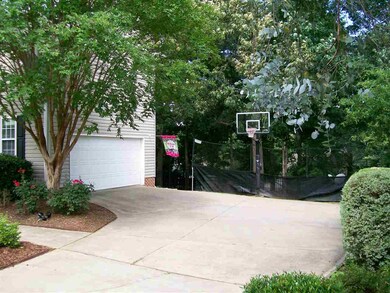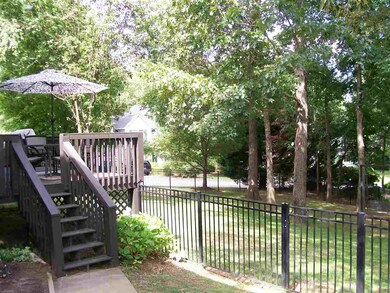
420 Maplecroft St Spartanburg, SC 29303
Highlights
- Deck
- Wooded Lot
- Wood Flooring
- Shoally Creek Elementary School Rated A-
- Traditional Architecture
- Jetted Tub in Primary Bathroom
About This Home
As of October 20223 bedroom & bonus room in desirable Boiling Springs area with a .44 corner lot, fenced-in yard. Features include a covered front porch, back deck overlooking back yard, gas log fireplace, granite counter tops and stainless appliances including refrigerator in kitchen, breakfast area with built-in desk, dining room, living room, office, neutral décor, ceiling fans, whirlpool tub, double vanities & 2 closets in master bathroom, side entry garage, crawl space, and a large pantry in kitchen. Great access to I-85, restaurants, shopping and schools. Schedule your private showing TODAY!!
Last Buyer's Agent
GERALD 'LEE' GRIFFIN
OTHER
Home Details
Home Type
- Single Family
Est. Annual Taxes
- $1,199
Year Built
- Built in 1997
Lot Details
- 0.44 Acre Lot
- Fenced Yard
- Corner Lot
- Level Lot
- Wooded Lot
- Few Trees
HOA Fees
- $18 Monthly HOA Fees
Home Design
- Traditional Architecture
- Composition Shingle Roof
- Vinyl Siding
- Vinyl Trim
Interior Spaces
- 2,447 Sq Ft Home
- 2-Story Property
- Tray Ceiling
- Popcorn or blown ceiling
- Ceiling height of 9 feet or more
- Ceiling Fan
- Gas Log Fireplace
- Tilt-In Windows
- Window Treatments
- Home Office
- Bonus Room
- Crawl Space
Kitchen
- Breakfast Area or Nook
- Oven or Range
- Built-In Range
- Microwave
- Dishwasher
- Solid Surface Countertops
Flooring
- Wood
- Carpet
- Ceramic Tile
- Vinyl
Bedrooms and Bathrooms
- 3 Bedrooms
- Primary bedroom located on second floor
- Walk-In Closet
- Primary Bathroom is a Full Bathroom
- Double Vanity
- Jetted Tub in Primary Bathroom
- Hydromassage or Jetted Bathtub
- Separate Shower
Attic
- Storage In Attic
- Pull Down Stairs to Attic
Home Security
- Storm Doors
- Fire and Smoke Detector
Parking
- 2 Car Garage
- Parking Storage or Cabinetry
- Side or Rear Entrance to Parking
- Driveway
Outdoor Features
- Deck
- Front Porch
Schools
- Boiling Springs Elementary School
- Boiling Springs Middle School
- Boiling Springs High School
Utilities
- Multiple cooling system units
- Forced Air Heating and Cooling System
- Heat Pump System
- Electric Water Heater
- Cable TV Available
Community Details
- Association fees include common area, street lights
- North River Hills Subdivision
Ownership History
Purchase Details
Home Financials for this Owner
Home Financials are based on the most recent Mortgage that was taken out on this home.Purchase Details
Purchase Details
Home Financials for this Owner
Home Financials are based on the most recent Mortgage that was taken out on this home.Purchase Details
Purchase Details
Purchase Details
Purchase Details
Home Financials for this Owner
Home Financials are based on the most recent Mortgage that was taken out on this home.Similar Homes in Spartanburg, SC
Home Values in the Area
Average Home Value in this Area
Purchase History
| Date | Type | Sale Price | Title Company |
|---|---|---|---|
| Warranty Deed | $312,000 | -- | |
| Warranty Deed | $312,000 | -- | |
| Warranty Deed | $335,300 | Neil R Phillips & Company Inc | |
| Warranty Deed | $335,300 | Neil R Phillips & Company Inc | |
| Deed | $198,000 | None Available | |
| Interfamily Deed Transfer | -- | -- | |
| Interfamily Deed Transfer | -- | -- | |
| Interfamily Deed Transfer | -- | -- | |
| Deed | $197,000 | -- |
Mortgage History
| Date | Status | Loan Amount | Loan Type |
|---|---|---|---|
| Open | $249,000 | New Conventional | |
| Closed | $249,000 | New Conventional | |
| Previous Owner | $178,200 | Adjustable Rate Mortgage/ARM | |
| Previous Owner | $192,001 | FHA |
Property History
| Date | Event | Price | Change | Sq Ft Price |
|---|---|---|---|---|
| 10/19/2022 10/19/22 | Sold | $312,000 | -2.5% | $130 / Sq Ft |
| 09/13/2022 09/13/22 | Pending | -- | -- | -- |
| 09/01/2022 09/01/22 | Price Changed | $320,000 | -1.8% | $133 / Sq Ft |
| 08/18/2022 08/18/22 | Price Changed | $326,000 | -1.2% | $136 / Sq Ft |
| 07/29/2022 07/29/22 | Price Changed | $330,000 | -2.9% | $138 / Sq Ft |
| 07/18/2022 07/18/22 | For Sale | $340,000 | +71.7% | $142 / Sq Ft |
| 11/02/2016 11/02/16 | Sold | $198,000 | -6.1% | $81 / Sq Ft |
| 09/15/2016 09/15/16 | Pending | -- | -- | -- |
| 06/18/2016 06/18/16 | For Sale | $210,900 | -- | $86 / Sq Ft |
Tax History Compared to Growth
Tax History
| Year | Tax Paid | Tax Assessment Tax Assessment Total Assessment is a certain percentage of the fair market value that is determined by local assessors to be the total taxable value of land and additions on the property. | Land | Improvement |
|---|---|---|---|---|
| 2024 | $6,731 | $18,720 | $1,878 | $16,842 |
| 2023 | $6,731 | $18,720 | $1,878 | $16,842 |
| 2022 | $1,421 | $8,024 | $840 | $7,184 |
| 2021 | $1,469 | $8,024 | $840 | $7,184 |
| 2020 | $1,427 | $8,024 | $840 | $7,184 |
| 2019 | $1,427 | $8,024 | $840 | $7,184 |
| 2018 | $1,379 | $8,024 | $840 | $7,184 |
| 2017 | $1,388 | $7,920 | $840 | $7,080 |
| 2016 | $1,201 | $6,928 | $840 | $6,088 |
| 2015 | $1,199 | $6,928 | $840 | $6,088 |
| 2014 | $3,810 | $10,392 | $1,260 | $9,132 |
Agents Affiliated with this Home
-
T
Seller's Agent in 2022
Thomas Shoupe
Opendoor Brokerage
-
J
Seller Co-Listing Agent in 2022
James Stinecipher
Opendoor Brokerage
-
T
Buyer's Agent in 2022
Trip Creech
Keller Williams DRIVE
(864) 518-9686
22 Total Sales
-

Seller's Agent in 2016
ROB Ponce
Ponce Realty Group
(864) 590-0590
200 Total Sales
-
G
Buyer's Agent in 2016
GERALD 'LEE' GRIFFIN
OTHER
Map
Source: Multiple Listing Service of Spartanburg
MLS Number: SPN235960
APN: 2-57-05-009.00
- 322 Oleander Ln
- 616 Overhill Cir
- 1365 Boiling Springs Rd
- 640 Overhill Dr
- 308 Bentley Ct
- 202 Riverrun Dr
- 953 Mike Cir
- 3019 Hunters Brook Dr
- 2231 Springview Ct
- 2335 Springview Ct
- 2235 Springview Ct
- 2239 Springview Ct
- 3018 Hunters Brook Dr
- 2247 Springview Ct
- 2331 Springview Ct
- 2243 Springview Ct
- 2244 Springview Ct
- 2238 Springview Ct
