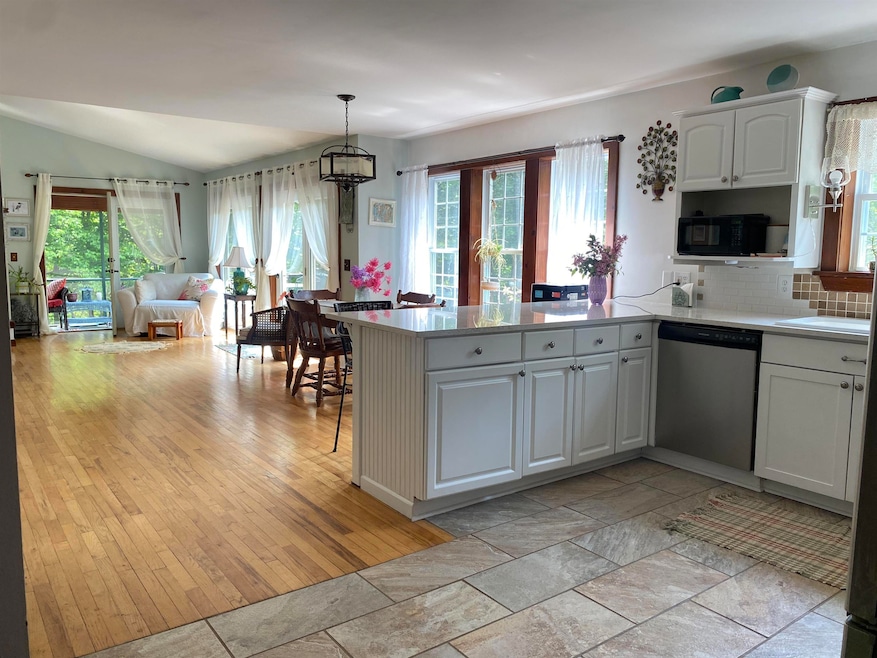
420 May Rd Potsdam, NY 13676
Estimated payment $3,250/month
Highlights
- Custom Home
- 38.4 Acre Lot
- Deck
- Lawrence Avenue Elementary School Rated A-
- Open Floorplan
- Secluded Lot
About This Home
Tucked away on 38.4 acres of beautiful land, 420 May Road in Potsdam offers privacy, space, and a move-in ready home that blends comfort with functionality. This four-bedroom, three-bathroom home is set far back from the road, offering a peaceful setting with expansive outdoor space. Inside, you’ll find an open-concept floor plan filled with natural light, highlighted by a vaulted ceiling in the main living room that opens up to a screened-in porch and raised deck overlooking the private backyard. The remodeled kitchen features crisp white cabinetry, tile flooring, and stainless steel appliances, making it both stylish and functional. The main floor also includes a second living room, a half bathroom, and large coat closets conveniently located by both the two-story foyer and the entrance from the attached two-car garage. Upstairs, the spacious primary suite includes a walk-through closet and full en suite bathroom, while the additional bedrooms share a large main bathroom with laundry. The finished walkout basement adds even more living space, divided into two generous areas that offer flexibility for entertainment, hobbies, or possibly home office use. Step outside to enjoy the backyard’s stone patio areas—one featuring a pergola draped in grapevines that produce fruit annually—and a another with a cozy fire pit space perfect for gatherings. Built in 1996, this home offers the ideal combination of modern updates and room to roam both inside and out. Don’t miss your chance to own this private retreat just minutes from downtown. Please do not drive up the driveway without an appointment, thank you!
Home Details
Home Type
- Single Family
Est. Annual Taxes
- $8,927
Year Built
- Built in 1996 | Remodeled
Lot Details
- 38.4 Acre Lot
- Secluded Lot
- Oversized Lot
- Irregular Lot
- Wooded Lot
- Landscaped with Trees
Parking
- 2 Car Attached Garage
- Automatic Garage Door Opener
- Gravel Driveway
Home Design
- Custom Home
- Poured Concrete
- Shingle Roof
- Vinyl Siding
Interior Spaces
- 2-Story Property
- Open Floorplan
- Cathedral Ceiling
- Ceiling Fan
- Wood Burning Fireplace
- Living Room with Fireplace
Kitchen
- Stove
- Dishwasher
Flooring
- Wood
- Carpet
- Tile
- Vinyl
Bedrooms and Bathrooms
- 4 Bedrooms
- Walk-In Closet
- Bathroom on Main Level
Laundry
- Laundry on upper level
- Electric Dryer
- Washer
Finished Basement
- Walk-Out Basement
- Basement Fills Entire Space Under The House
- Basement Windows
Outdoor Features
- Pond
- Deck
- Enclosed Patio or Porch
- Exterior Lighting
Utilities
- Baseboard Heating
- 200+ Amp Service
- Drilled Well
- Septic System
- Internet Available
Listing and Financial Details
- Assessor Parcel Number 54.003-1-44 & 54.003-1-45
Map
Home Values in the Area
Average Home Value in this Area
Tax History
| Year | Tax Paid | Tax Assessment Tax Assessment Total Assessment is a certain percentage of the fair market value that is determined by local assessors to be the total taxable value of land and additions on the property. | Land | Improvement |
|---|---|---|---|---|
| 2024 | $8,046 | $185,200 | $17,000 | $168,200 |
| 2023 | $7,875 | $185,200 | $17,000 | $168,200 |
| 2022 | $7,519 | $185,200 | $17,000 | $168,200 |
| 2021 | $7,378 | $185,200 | $17,000 | $168,200 |
| 2020 | $6,625 | $185,200 | $17,000 | $168,200 |
| 2019 | $10,744 | $185,200 | $17,000 | $168,200 |
| 2018 | $10,744 | $185,200 | $17,000 | $168,200 |
| 2017 | $6,231 | $185,200 | $17,000 | $168,200 |
| 2016 | $6,183 | $185,200 | $17,000 | $168,200 |
| 2015 | -- | $185,200 | $17,000 | $168,200 |
| 2014 | -- | $185,200 | $17,000 | $168,200 |
Property History
| Date | Event | Price | List to Sale | Price per Sq Ft |
|---|---|---|---|---|
| 09/25/2025 09/25/25 | Price Changed | $482,000 | -1.4% | $133 / Sq Ft |
| 08/03/2025 08/03/25 | Price Changed | $489,000 | -2.2% | $134 / Sq Ft |
| 06/17/2025 06/17/25 | For Sale | $499,900 | -- | $137 / Sq Ft |
About the Listing Agent
Katie's Other Listings
Source: St. Lawrence County Board of REALTORS®
MLS Number: 51472
APN: 407489-054-003-0001-044-000-0000
- 0 May Rd Unit 51791
- 0 Pleasant Valley Rd Unit 52000
- 0 Pleasant Valley Rd Unit 47509
- 7811 Ush 11
- 6625 State Highway 56
- 60 Country Ln
- 121 Park St
- 111 Leroy St
- 85 Waverly St
- 62 Lawrence Ave
- 5 7 Sisson St
- 67 Waverly St
- 139 Market St
- 12 Clough St
- 134 Market St
- 105 Market St
- 151 Elm St
- 88 Market St
- 6 Broad St
- 10 Gilmore St






