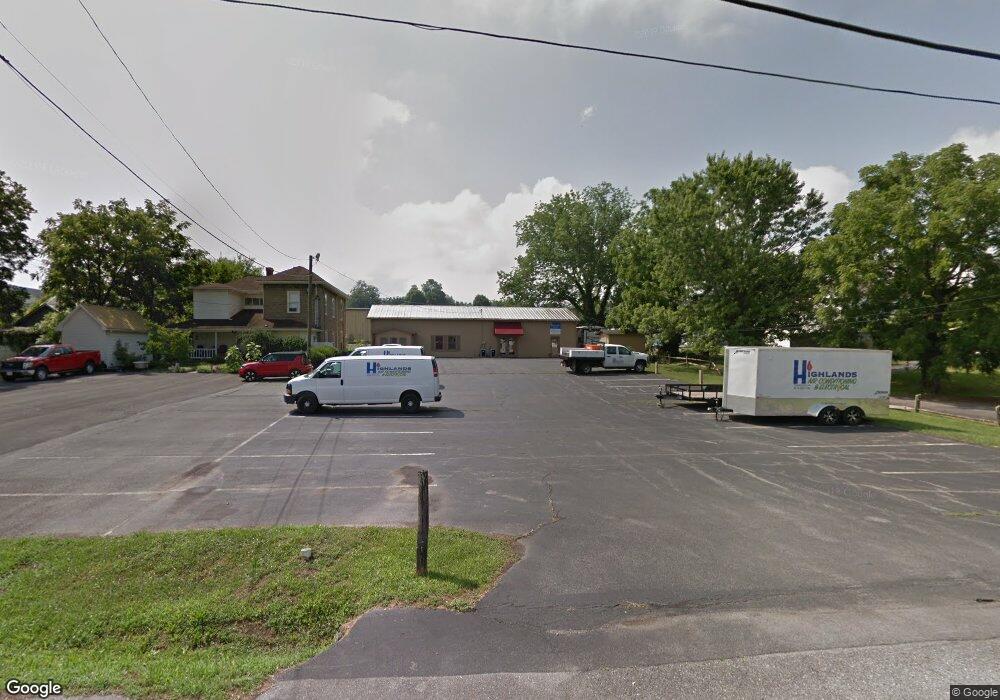420 Mink Place Abingdon, VA 24210
Estimated Value: $157,293
--
Bed
--
Bath
2,100
Sq Ft
$75/Sq Ft
Est. Value
About This Home
This home is located at 420 Mink Place, Abingdon, VA 24210 and is currently estimated at $157,293, approximately $74 per square foot. 420 Mink Place is a home located in Washington County with nearby schools including Watauga Elementary School, E.B. Stanley Middle School, and Abingdon High School.
Ownership History
Date
Name
Owned For
Owner Type
Purchase Details
Closed on
May 19, 2017
Sold by
Hall Shawn R
Bought by
Hall Shawn R and Hall Melissa Paige
Current Estimated Value
Home Financials for this Owner
Home Financials are based on the most recent Mortgage that was taken out on this home.
Original Mortgage
$74,000
Outstanding Balance
$61,540
Interest Rate
4.1%
Mortgage Type
Future Advance Clause Open End Mortgage
Estimated Equity
$95,753
Purchase Details
Closed on
May 16, 2017
Sold by
Blackwell Joseph Lee and Blackwell Brenda Kaye
Bought by
Hall Shawn R
Home Financials for this Owner
Home Financials are based on the most recent Mortgage that was taken out on this home.
Original Mortgage
$74,000
Outstanding Balance
$61,540
Interest Rate
4.1%
Mortgage Type
Future Advance Clause Open End Mortgage
Estimated Equity
$95,753
Purchase Details
Closed on
Jul 18, 2014
Sold by
Gardner James L
Bought by
Blackwell Joseph L
Home Financials for this Owner
Home Financials are based on the most recent Mortgage that was taken out on this home.
Original Mortgage
$87,000
Interest Rate
4.14%
Mortgage Type
Land Contract Argmt. Of Sale
Create a Home Valuation Report for This Property
The Home Valuation Report is an in-depth analysis detailing your home's value as well as a comparison with similar homes in the area
Home Values in the Area
Average Home Value in this Area
Purchase History
| Date | Buyer | Sale Price | Title Company |
|---|---|---|---|
| Hall Shawn R | -- | None Available | |
| Hall Shawn R | $92,500 | Attorney | |
| Blackwell Joseph L | $102,500 | -- |
Source: Public Records
Mortgage History
| Date | Status | Borrower | Loan Amount |
|---|---|---|---|
| Open | Hall Shawn R | $74,000 | |
| Previous Owner | Blackwell Joseph L | $87,000 |
Source: Public Records
Tax History Compared to Growth
Tax History
| Year | Tax Paid | Tax Assessment Tax Assessment Total Assessment is a certain percentage of the fair market value that is determined by local assessors to be the total taxable value of land and additions on the property. | Land | Improvement |
|---|---|---|---|---|
| 2025 | $757 | $201,000 | $43,800 | $157,200 |
| 2024 | $757 | $126,200 | $35,000 | $91,200 |
| 2023 | $757 | $126,200 | $35,000 | $91,200 |
| 2022 | $757 | $126,200 | $35,000 | $91,200 |
| 2021 | $757 | $126,200 | $35,000 | $91,200 |
| 2019 | $761 | $120,800 | $35,000 | $85,800 |
| 2018 | $761 | $120,800 | $35,000 | $85,800 |
| 2017 | $761 | $120,800 | $35,000 | $85,800 |
| 2016 | $380 | $120,700 | $35,000 | $85,700 |
| 2015 | $380 | $120,700 | $35,000 | $85,700 |
| 2014 | $380 | $120,700 | $35,000 | $85,700 |
Source: Public Records
Map
Nearby Homes
- 307 B St SE
- 313 Tanner St SE
- 303 E Main St
- 114 Elderspirit Ct
- 343 White's Mill Rd
- 222 Stonewall Heights
- 222 Stonewall Heights NE
- TBD Boone St NE
- 610 Thompson Dr
- 344 Gibson St SE
- 317 Tailrace Dr
- 323 Tailrace Dr
- Charlotte - Villa Home Plan at Villas At White's Mill
- Caroline - Villa Home Plan at Villas At White's Mill
- Winchester Carriage Home Plan at Villas At White's Mill
- 263 Oak Hill St NE
- 446 Montview Dr
- 309 Church St NE
- 461 Circle Dr
- 490 Court St NE
- 430 Mink Place
- 425 Railroad St SE
- 150 Deadmore St SE
- 138 Deadmore St SE
- 208 Deadmore St SE
- 470 Mink Place
- 0 0 Railroad St
- 143 Deadmore St SE
- 414 E Main St
- 408 E Main St
- 418 E Main St
- 17+/_ Scenic Way
- 432 E Main St
- 402 E Main St
- 125 Deadmore St SE
- 480 Mink Place
- 380 E Main St
- 127 Deadmore St SE
- 436 E Main St
- 438 E Main St
