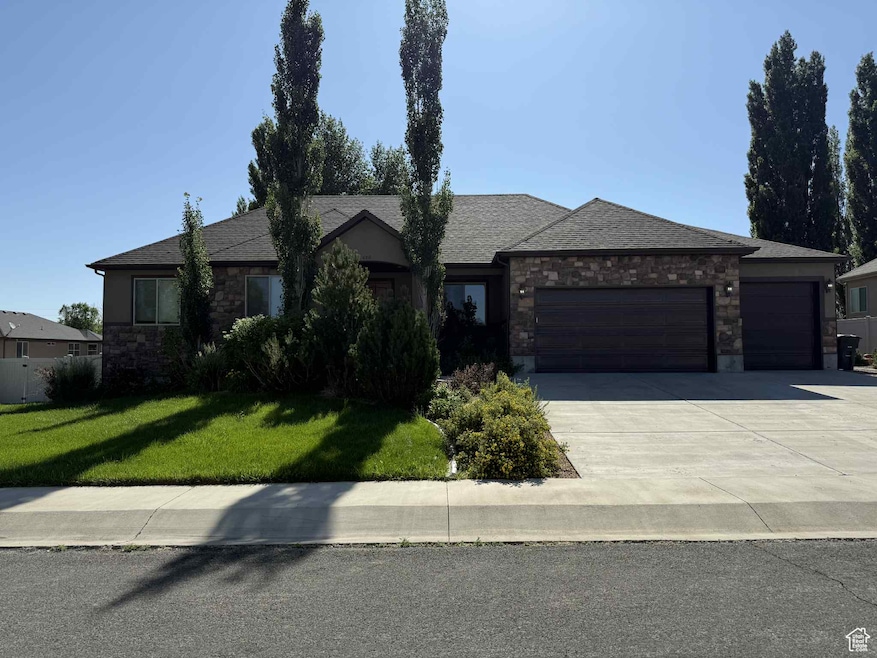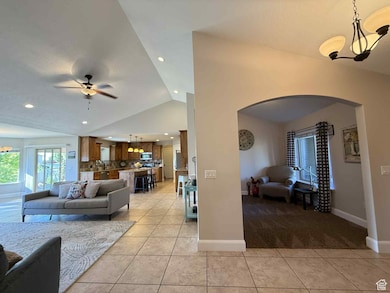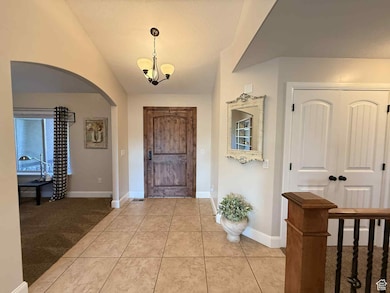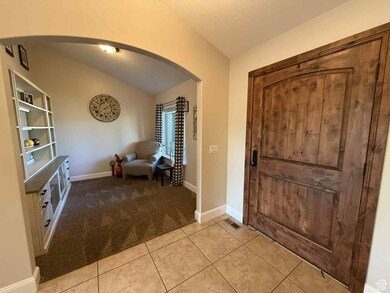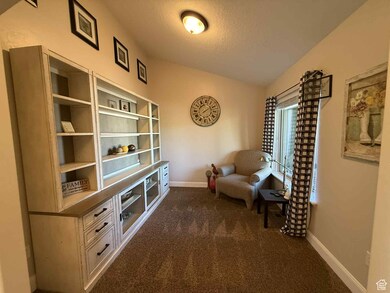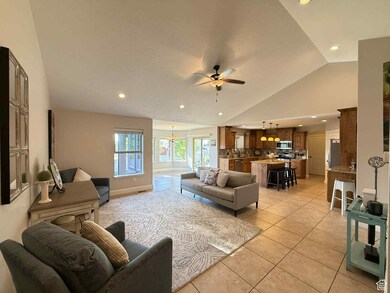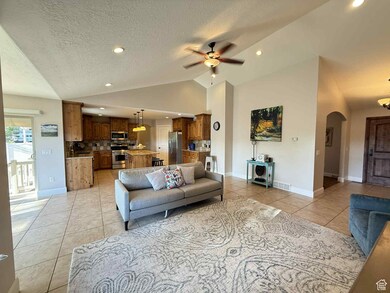Estimated payment $3,685/month
Highlights
- Second Kitchen
- ENERGY STAR Certified Homes
- Mountain View
- RV or Boat Parking
- Mature Trees
- Secluded Lot
About This Home
Priced to Sell This One Won't Last Long! Step into this stunning home, a true masterpiece designed for comfort and entertaining. The spacious chef's kitchen flows seamlessly into a bright, sun-filled dining area-perfect for cozy gatherings. An open-concept living room completes the main level, offering a welcoming space for friends and family. The fully finished basement includes a convenient kitchenette, oversized bedrooms with walk-in closets, and two large storage rooms-providing ample space for every need. Outside, the professionally landscaped yard includes a designated area ready for a fireplace, a covered patio for year-round enjoyment, and a garage with RV parking. With plenty of additional parking space, this move-in ready home is the complete package. Seller has had the property appraised. Square footage figures are provided as a courtesy estimate only and were obtained from Carbon County . Buyer is advised to obtain an independent measurement.
Home Details
Home Type
- Single Family
Est. Annual Taxes
- $3,640
Year Built
- Built in 2012
Lot Details
- 0.36 Acre Lot
- Lot Dimensions are 108.6x145.7x108.6
- Property is Fully Fenced
- Landscaped
- Secluded Lot
- Mature Trees
- Property is zoned Single-Family
Parking
- 4 Car Garage
- Open Parking
- RV or Boat Parking
Home Design
- Rambler Architecture
- Brick Exterior Construction
- Stucco
Interior Spaces
- 3,746 Sq Ft Home
- 2-Story Property
- Vaulted Ceiling
- Ceiling Fan
- Fireplace
- Double Pane Windows
- Blinds
- Sliding Doors
- Entrance Foyer
- Den
- Mountain Views
Kitchen
- Second Kitchen
- Free-Standing Range
- Microwave
- Granite Countertops
- Disposal
Flooring
- Carpet
- Tile
Bedrooms and Bathrooms
- 6 Bedrooms | 3 Main Level Bedrooms
- Walk-In Closet
- Bathtub With Separate Shower Stall
Laundry
- Dryer
- Washer
Basement
- Walk-Out Basement
- Basement Fills Entire Space Under The House
Eco-Friendly Details
- ENERGY STAR Certified Homes
- Sprinkler System
Outdoor Features
- Porch
Schools
- Creekview Elementary School
- Mont Harmon Middle School
- Carbon High School
Utilities
- Forced Air Heating and Cooling System
- Natural Gas Connected
Community Details
- No Home Owners Association
- Gardner Gates Estates Subdivision
Listing and Financial Details
- Assessor Parcel Number 02-1066-0020
Map
Home Values in the Area
Average Home Value in this Area
Tax History
| Year | Tax Paid | Tax Assessment Tax Assessment Total Assessment is a certain percentage of the fair market value that is determined by local assessors to be the total taxable value of land and additions on the property. | Land | Improvement |
|---|---|---|---|---|
| 2025 | $3,913 | $302,979 | $23,157 | $279,822 |
| 2024 | $3,931 | $309,642 | $27,390 | $282,252 |
| 2023 | $3,621 | $308,000 | $24,750 | $283,250 |
| 2022 | $3,937 | $296,513 | $35,177 | $261,336 |
| 2021 | $3,639 | $434,769 | $51,579 | $383,190 |
| 2020 | $3,174 | $190,131 | $0 | $0 |
| 2019 | $2,310 | $169,223 | $0 | $0 |
| 2018 | $2,246 | $169,223 | $0 | $0 |
| 2017 | $2,266 | $173,225 | $0 | $0 |
| 2016 | $2,027 | $173,225 | $0 | $0 |
| 2015 | $2,027 | $173,225 | $0 | $0 |
| 2014 | $1,996 | $173,225 | $0 | $0 |
| 2013 | $1,380 | $118,708 | $0 | $0 |
Property History
| Date | Event | Price | List to Sale | Price per Sq Ft |
|---|---|---|---|---|
| 09/10/2025 09/10/25 | Price Changed | $643,000 | -0.3% | $172 / Sq Ft |
| 09/08/2025 09/08/25 | Price Changed | $645,000 | -0.2% | $172 / Sq Ft |
| 09/07/2025 09/07/25 | Price Changed | $646,000 | -0.2% | $172 / Sq Ft |
| 09/06/2025 09/06/25 | Price Changed | $647,000 | -0.2% | $173 / Sq Ft |
| 09/05/2025 09/05/25 | Price Changed | $648,000 | -0.2% | $173 / Sq Ft |
| 09/04/2025 09/04/25 | Price Changed | $649,000 | -0.2% | $173 / Sq Ft |
| 06/17/2025 06/17/25 | For Sale | $650,000 | -- | $174 / Sq Ft |
Purchase History
| Date | Type | Sale Price | Title Company |
|---|---|---|---|
| Warranty Deed | -- | South Eastern Utah Title Co | |
| Quit Claim Deed | -- | -- | |
| Warranty Deed | -- | Professional Title Services | |
| Warranty Deed | -- | Professional Title |
Source: UtahRealEstate.com
MLS Number: 2092773
APN: 02-1066-0020
- 401 N Fairgrounds Rd
- 1189 W 290 N
- 1335 W Evergreen Dr
- 126 N Balsam Way
- 702 W 1150 N Unit 4
- 670 W 1150 N
- 275 N 500 W
- 830 N 2140 W
- 495 S Fairgrounds Rd
- 82 W 200 N
- 2 Hilltop
- 1643 N Mountain States Rd
- 240 N Carbon Ave
- 175 N 100 E
- 320 N 100 E
- 280 W 500 S
- 126 E 400 N
- 55 500 N Unit 1
- 260 W 500 S
- 7700 Us Highway 6
