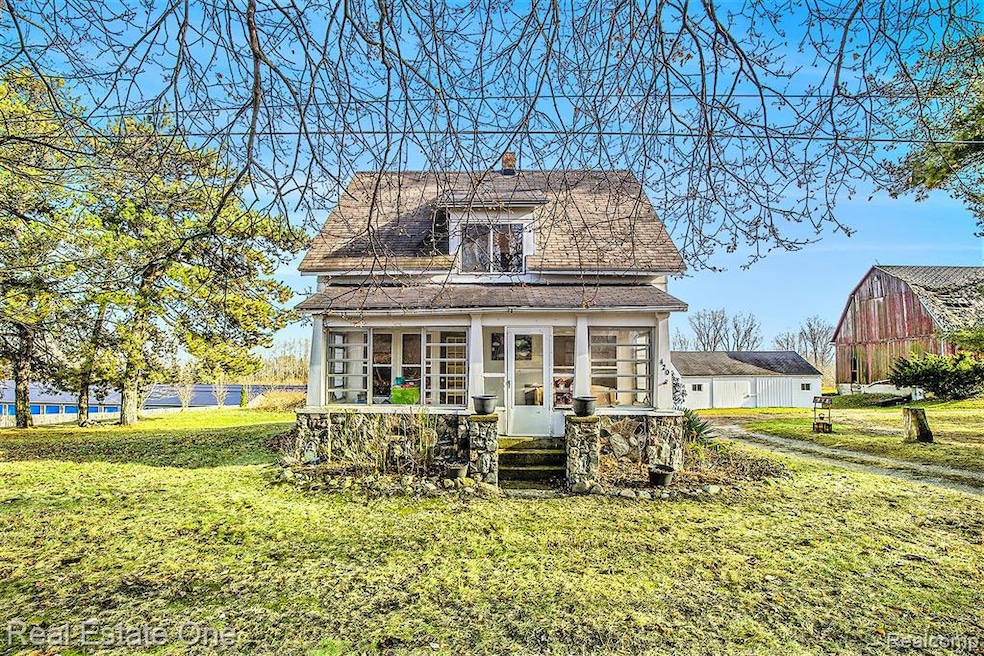
$229,998
- 4 Beds
- 2 Baths
- 2,101 Sq Ft
- 4187 Pleasant Dr
- Attica, MI
Backyard Oasis in Forest Park – Beach Community! Nestled in the heart of the established waterfront community of Forest Park, this beautifully updated 4-bedroom, 2-bathroom home offers the perfect blend of beachside charm & year-round comfort. Set on nearly half an acre, the fully fenced backyard oasis provides privacy, room to play, and space to unwind—complete with a bonus shed, above-ground
Joan King Realty Executives Home Towne Chesterfield
