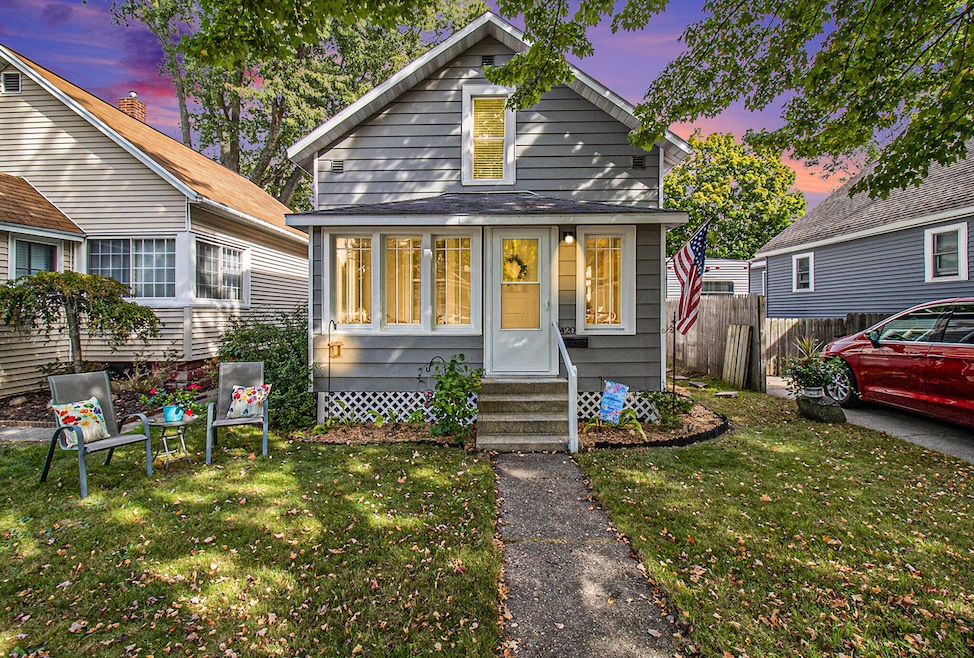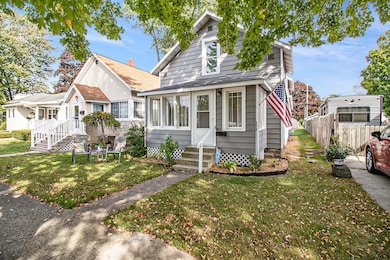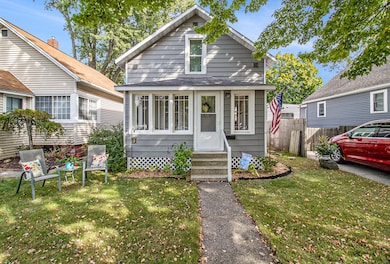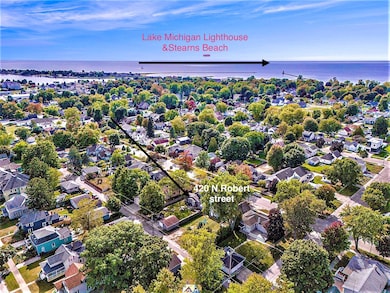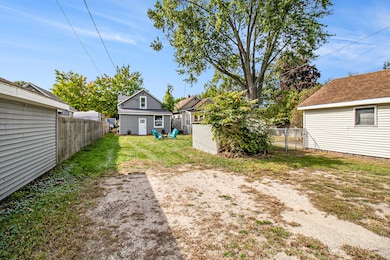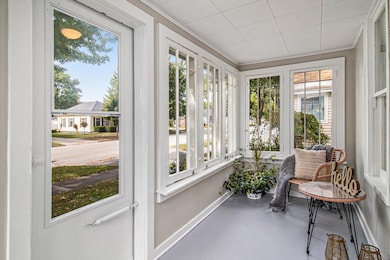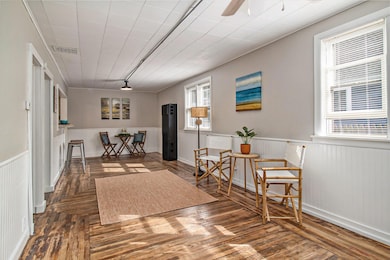420 N Robert St Ludington, MI 49431
Estimated payment $1,633/month
Highlights
- Recreation Room
- Traditional Architecture
- Sun or Florida Room
- Lakeview Elementary School Rated A-
- Wood Flooring
- Mud Room
About This Home
City of Ludington - This 3bedroom/1bath home with charming front porch is ideally located just five blocks from the sugar sand beaches of Lake Michigan at Stearns Park, Walk only four blocks to the heart of downtown Ludington. The welcoming enclosed 3-season front porch, offers the perfect spot to relax with sunshine and natural light, a fabulous pass through to the Inside, where you'll find spacious living areas, high ceilings, and three comfortable bedrooms. The kitchen features newer appliances, a counter bar, lighting, and plenty of storage. The Spacious main Laundry Room offers a combination Mud room access area off the rear entry; With easy stairs to the Michigan full basement for utilities and plenty of storage areas. Recent updates over the past months include: new flooring, all refreshed throughout interior paint, updated electrical, main bedroom carpeting, siding refresh paint, water/sewer lines, new lighting fixtures and more. (A Rental Certificate of Compliance/inspection (A Rental Certificate of Compliance/inspection still remains and transferrable)This property offers a rare combination of location, function, and thoughtful updatesall in one of Ludington's most desirable neighborhoods. Enjoy easy access to marinas, parks, shopping, dining, and all the amenities that make Ludington a sought-after place to live or vacation. Walk to The Sports complex (NEW Pickleball courts) as well as the Ludington Schools. This Lovely HOME is just a few blocks from the LAKE MICHIGAN sugar sand beach at Stearns Park in Beautiful Downtown Ludington ! Awaiting your arrival. Call Soon to make this Your Home.
Listing Agent
Five Star Real Estate - Ludington License #6501400824 Listed on: 10/03/2025
Home Details
Home Type
- Single Family
Est. Annual Taxes
- $2,207
Year Built
- Built in 1900
Lot Details
- 4,182 Sq Ft Lot
- Lot Dimensions are 30 x 140
- Shrub
Parking
- Gravel Driveway
Home Design
- Traditional Architecture
- Composition Roof
- Aluminum Siding
Interior Spaces
- 1,026 Sq Ft Home
- 2-Story Property
- Ceiling Fan
- Replacement Windows
- Insulated Windows
- Window Treatments
- Garden Windows
- Mud Room
- Family Room
- Living Room
- Dining Room
- Den
- Recreation Room
- Sun or Florida Room
Kitchen
- Breakfast Area or Nook
- Eat-In Kitchen
- Range
- Snack Bar or Counter
Flooring
- Wood
- Laminate
Bedrooms and Bathrooms
- 3 Bedrooms | 1 Main Level Bedroom
- 1 Full Bathroom
Laundry
- Laundry Room
- Laundry on main level
- Washer and Gas Dryer Hookup
Basement
- Michigan Basement
- Partial Basement
- Crawl Space
Home Security
- Storm Windows
- Fire and Smoke Detector
Outdoor Features
- Enclosed Patio or Porch
- Shed
- Storage Shed
Schools
- Ludington Elementary School
- Oj Dejonge Middle School
- Ludington High School
Utilities
- Forced Air Heating System
- Heating System Uses Natural Gas
- Wall Furnace
- Natural Gas Water Heater
- High Speed Internet
- Internet Available
- Phone Connected
- Cable TV Available
Community Details
- No Home Owners Association
Map
Home Values in the Area
Average Home Value in this Area
Tax History
| Year | Tax Paid | Tax Assessment Tax Assessment Total Assessment is a certain percentage of the fair market value that is determined by local assessors to be the total taxable value of land and additions on the property. | Land | Improvement |
|---|---|---|---|---|
| 2025 | $2,144 | $58,600 | $58,600 | $0 |
| 2024 | -- | $57,500 | $57,500 | $0 |
| 2023 | -- | $48,000 | $48,000 | $0 |
| 2022 | -- | $41,600 | $0 | $0 |
| 2021 | -- | $39,200 | $0 | $0 |
| 2020 | -- | -- | $0 | $0 |
| 2019 | -- | -- | $0 | $0 |
| 2018 | -- | -- | $0 | $0 |
| 2017 | -- | -- | $0 | $0 |
| 2016 | -- | -- | $0 | $0 |
| 2015 | -- | -- | $0 | $0 |
| 2013 | -- | -- | $0 | $0 |
Property History
| Date | Event | Price | List to Sale | Price per Sq Ft | Prior Sale |
|---|---|---|---|---|---|
| 11/14/2025 11/14/25 | For Sale | $269,900 | -1.9% | $263 / Sq Ft | |
| 10/29/2025 10/29/25 | Price Changed | $275,000 | -8.3% | $268 / Sq Ft | |
| 10/15/2025 10/15/25 | Price Changed | $299,900 | -1.7% | $292 / Sq Ft | |
| 10/11/2025 10/11/25 | Price Changed | $305,000 | -1.3% | $297 / Sq Ft | |
| 10/03/2025 10/03/25 | For Sale | $309,000 | +461.8% | $301 / Sq Ft | |
| 11/10/2017 11/10/17 | Sold | $55,000 | -56.7% | $51 / Sq Ft | View Prior Sale |
| 10/19/2017 10/19/17 | Sold | $127,000 | +112.0% | $165 / Sq Ft | View Prior Sale |
| 09/30/2017 09/30/17 | For Sale | $59,900 | -53.9% | $56 / Sq Ft | |
| 09/29/2017 09/29/17 | Pending | -- | -- | -- | |
| 09/11/2017 09/11/17 | Pending | -- | -- | -- | |
| 09/08/2017 09/08/17 | For Sale | $129,900 | +132.0% | $169 / Sq Ft | |
| 01/28/2013 01/28/13 | Sold | $56,000 | -13.7% | $73 / Sq Ft | View Prior Sale |
| 01/28/2013 01/28/13 | Pending | -- | -- | -- | |
| 01/09/2012 01/09/12 | For Sale | $64,900 | -- | $84 / Sq Ft |
Purchase History
| Date | Type | Sale Price | Title Company |
|---|---|---|---|
| Warranty Deed | $55,000 | Chicago Title | |
| Interfamily Deed Transfer | -- | Chicago Title |
Mortgage History
| Date | Status | Loan Amount | Loan Type |
|---|---|---|---|
| Closed | $0 | Future Advance Clause Open End Mortgage |
Source: MichRIC
MLS Number: 25050989
APN: 051-100-054-00
- 416 N Rath Ave
- 601 N Rath Ave
- 305 N Robert St
- 802 N Rath Ave
- 207 N Rath Ave
- 319 N Rowe St
- 501 N Ferry St
- 200 S Robert St Unit 54
- 404 W Court St
- VL 4 and 5 N Rath Ave
- VL 2 N Rath Ave
- VL 3 N Rath Ave
- VL 8 N Rath Ave
- VL 7 N Rath Ave
- VL 6 N Rath Ave
- 307 N Ferry St
- 802 N Delia St
- 502 W Loomis St Unit Lot 11, Bk 49
- 502 W Loomis St Unit Lot 12, Bk 49
- 502 W Loomis St Unit Lot 9, Bk 49
- 209 N William St Unit 2
- 415 S James St Unit 2
- 751 Maritime Dr
- 5725 W Barton St Unit 5725
- 3255 N Lakeshore Dr
- 3679 S Pere Marquette Hwy
- 115 Thornwild Dr
- 115 Thornwild Dr
- 2273 S County Line Rd
- 6039 W Morris Lake Rd
- 386 1st St Unit 384.5 1st St
- 217 Arthur St Unit 101-204
- 415 N State St
- 8030 W Peterson Rd
