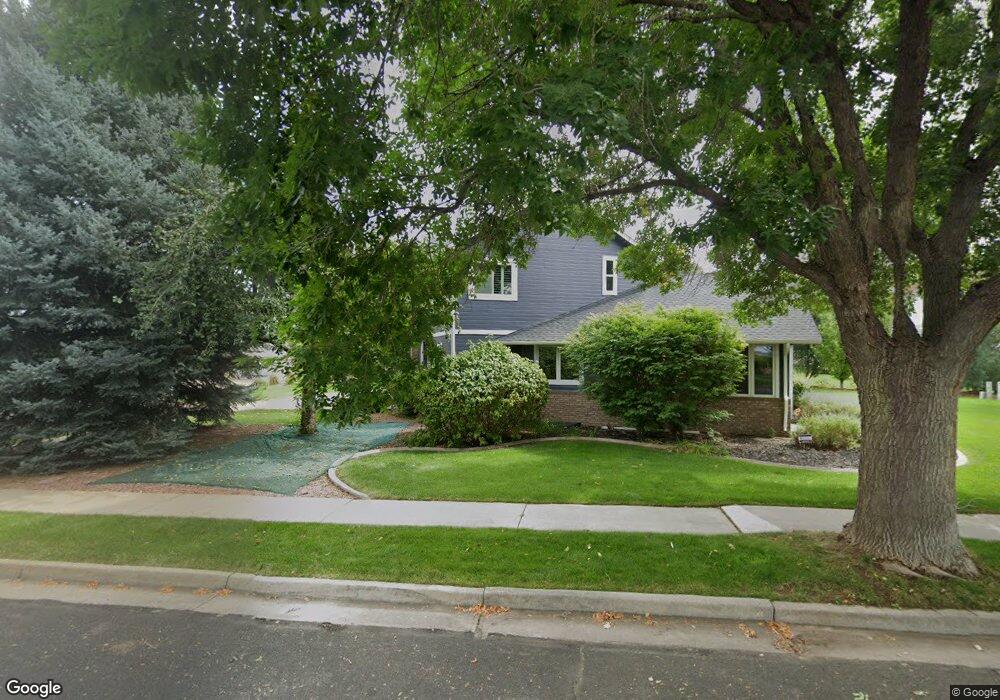420 N Wyndham Ave Greeley, CO 80634
Estimated Value: $605,711 - $733,000
4
Beds
6
Baths
2,353
Sq Ft
$283/Sq Ft
Est. Value
About This Home
This home is located at 420 N Wyndham Ave, Greeley, CO 80634 and is currently estimated at $665,428, approximately $282 per square foot. 420 N Wyndham Ave is a home located in Weld County with nearby schools including Winograd K-8 Elementary School, Northridge High School, and West Ridge Academy Charter.
Ownership History
Date
Name
Owned For
Owner Type
Purchase Details
Closed on
Jan 21, 2025
Sold by
Segal Andrew M
Bought by
Segal Christine H
Current Estimated Value
Home Financials for this Owner
Home Financials are based on the most recent Mortgage that was taken out on this home.
Original Mortgage
$200,000
Outstanding Balance
$194,461
Interest Rate
6.13%
Mortgage Type
New Conventional
Estimated Equity
$470,967
Purchase Details
Closed on
Feb 4, 2003
Sold by
Jarrett David W and Jarrett Susan R
Bought by
Segal Andrew M and Segal Christine H
Home Financials for this Owner
Home Financials are based on the most recent Mortgage that was taken out on this home.
Original Mortgage
$232,750
Interest Rate
5.9%
Purchase Details
Closed on
Feb 28, 1992
Sold by
Belfiore Construction Co
Bought by
Jarrett David W and Jarrett Susan R
Purchase Details
Closed on
Oct 15, 1991
Sold by
Jarrett David W and Jarrett Susan R
Bought by
Belfiore Construction Co
Purchase Details
Closed on
Oct 12, 1990
Sold by
Tech Center Properties
Bought by
Jarrett David W and Jarrett Susan R
Purchase Details
Closed on
Aug 30, 1990
Create a Home Valuation Report for This Property
The Home Valuation Report is an in-depth analysis detailing your home's value as well as a comparison with similar homes in the area
Home Values in the Area
Average Home Value in this Area
Purchase History
| Date | Buyer | Sale Price | Title Company |
|---|---|---|---|
| Segal Christine H | -- | Htc (Heritage Title) | |
| Segal Andrew M | $245,000 | -- | |
| Jarrett David W | $158,000 | -- | |
| Belfiore Construction Co | $26,000 | -- | |
| Jarrett David W | $24,500 | -- | |
| -- | -- | -- |
Source: Public Records
Mortgage History
| Date | Status | Borrower | Loan Amount |
|---|---|---|---|
| Open | Segal Christine H | $200,000 | |
| Previous Owner | Segal Andrew M | $232,750 |
Source: Public Records
Tax History Compared to Growth
Tax History
| Year | Tax Paid | Tax Assessment Tax Assessment Total Assessment is a certain percentage of the fair market value that is determined by local assessors to be the total taxable value of land and additions on the property. | Land | Improvement |
|---|---|---|---|---|
| 2025 | $3,053 | $36,420 | $5,630 | $30,790 |
| 2024 | $3,053 | $36,420 | $5,630 | $30,790 |
| 2023 | $2,912 | $39,890 | $6,090 | $33,800 |
| 2022 | $2,543 | $29,020 | $4,870 | $24,150 |
| 2021 | $2,624 | $29,860 | $5,010 | $24,850 |
| 2020 | $2,552 | $29,140 | $3,930 | $25,210 |
| 2019 | $2,559 | $29,140 | $3,930 | $25,210 |
| 2018 | $2,152 | $25,850 | $3,670 | $22,180 |
| 2017 | $2,163 | $25,850 | $3,670 | $22,180 |
| 2016 | $1,268 | $17,040 | $3,820 | $13,220 |
| 2015 | $1,263 | $17,040 | $3,820 | $13,220 |
| 2014 | $1,398 | $18,400 | $3,820 | $14,580 |
Source: Public Records
Map
Nearby Homes
- 419 N Brisbane Ave
- 7141 W Canberra St
- 7200 W Canberra Street Dr
- 6911 W 3rd St Unit 920
- 6911 W 3rd St Unit 810
- 608 Riverside Ct
- 117 N 66th Ave
- 6603 W 3rd St Unit 1620
- 6806 W 3rd St Unit 38
- 525 Sage Ave
- BRIDGEPORT Plan at Northridge Estates
- 6618 2nd St
- HENNESSY Plan at Northridge Estates
- HENLEY Plan at Northridge Estates
- 317 N 64th Ave
- 6614 2nd St
- 6608 W 3rd St Unit 69
- 6608 W 3rd St Unit 35-58
- 6608 W 3rd St Unit 61
- 102 65th Ave
- 7235 W Melbourne St
- 428 N Wyndham Ave
- 7243 W Melbourne St
- 7227 W Melbourne St
- 417 N Wyndham Ave
- 425 N Wyndham Ave
- 436 N Wyndham Ave
- 409 N Wyndham Ave
- 433 N Wyndham Ave
- 7217 W Melbourne St
- 427 N Brisbane Ave
- 401 N Wyndham Ave
- 435 N Brisbane Ave
- 7234 W Melbourne St
- 441 N Wyndham Ave
- 7226 W Melbourne St
- 7242 W Melbourne St
- 444 N Wyndham Ave
- 7218 W Melbourne St
- 7209 W Melbourne St
