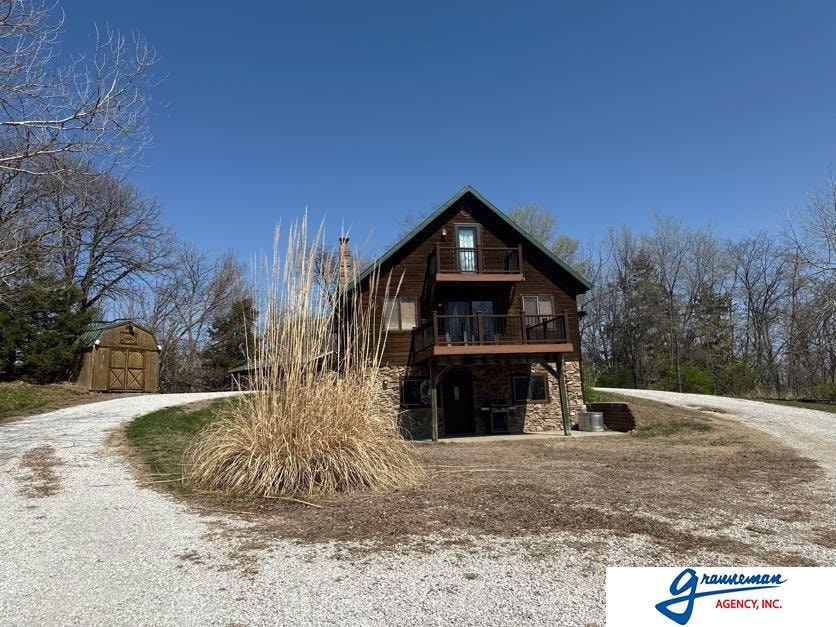
420 Nebraska St Brownville, NE 68321
Highlights
- Horse Property
- Wood Flooring
- No HOA
- Deck
- Main Floor Bedroom
- Porch
About This Home
As of May 2025Nestled on 0.8 acres +/-, this beautiful log cabin offers a tranquil escape surrounded by lush trees on a peaceful hilltop in the historic Brownville village. With 2 cozy bedrooms, 1 full bathroom, and 1 3/4 bathroom, this home combines rustic charm with modern comfort. The property features a large air-conditioned shed, a horse stable and tack room for animal enthusiasts, a chicken house for farm-fresh eggs, and a carport for added convenience. Whether you're looking for a weekend getaway or a permanent residence, this property offers both privacy and plenty of space to enjoy nature. Don't miss the chance to own this charming log cabin home in the historic Brownville Village.
Last Agent to Sell the Property
Granneman Agency Inc License #20120092 Listed on: 04/06/2025
Home Details
Home Type
- Single Family
Est. Annual Taxes
- $2,471
Year Built
- Built in 2006
Lot Details
- 0.89 Acre Lot
- Lot Dimensions are 270 x 144
Parking
- 2 Car Garage
- 2 Carport Spaces
Home Design
- Split Level Home
- Concrete Perimeter Foundation
Interior Spaces
- 624 Sq Ft Home
- Sliding Doors
- Living Room with Fireplace
- Dining Area
- Unfinished Basement
- Walk-Out Basement
Flooring
- Wood
- Concrete
Bedrooms and Bathrooms
- 2 Bedrooms
- Main Floor Bedroom
Outdoor Features
- Horse Property
- Deck
- Shed
- Porch
Schools
- Auburn Elementary And Middle School
- Auburn High School
Utilities
- Central Air
- Heat Pump System
Community Details
- No Home Owners Association
Listing and Financial Details
- Assessor Parcel Number 640097731
Ownership History
Purchase Details
Home Financials for this Owner
Home Financials are based on the most recent Mortgage that was taken out on this home.Purchase Details
Purchase Details
Home Financials for this Owner
Home Financials are based on the most recent Mortgage that was taken out on this home.Similar Home in Brownville, NE
Home Values in the Area
Average Home Value in this Area
Purchase History
| Date | Type | Sale Price | Title Company |
|---|---|---|---|
| Warranty Deed | $240,000 | Platinum Title & Escrow | |
| Quit Claim Deed | -- | None Listed On Document | |
| Warranty Deed | -- | -- |
Mortgage History
| Date | Status | Loan Amount | Loan Type |
|---|---|---|---|
| Previous Owner | $99,599 | New Conventional | |
| Previous Owner | $10,000 | Credit Line Revolving | |
| Previous Owner | $118,405 | FHA |
Property History
| Date | Event | Price | Change | Sq Ft Price |
|---|---|---|---|---|
| 05/09/2025 05/09/25 | Sold | $240,000 | +2.1% | $385 / Sq Ft |
| 04/12/2025 04/12/25 | Pending | -- | -- | -- |
| 04/06/2025 04/06/25 | For Sale | $235,000 | -- | $377 / Sq Ft |
Tax History Compared to Growth
Tax History
| Year | Tax Paid | Tax Assessment Tax Assessment Total Assessment is a certain percentage of the fair market value that is determined by local assessors to be the total taxable value of land and additions on the property. | Land | Improvement |
|---|---|---|---|---|
| 2024 | $2,886 | $182,287 | $13,648 | $168,639 |
| 2023 | $2,474 | $135,823 | $13,648 | $122,175 |
| 2022 | $2,393 | $135,823 | $13,648 | $122,175 |
| 2021 | $2,376 | $135,823 | $13,648 | $122,175 |
| 2020 | $2,303 | $126,452 | $6,610 | $119,842 |
| 2019 | $2,056 | $110,820 | $6,610 | $104,210 |
| 2017 | $1,961 | $110,820 | $6,610 | $104,210 |
| 2016 | $1,961 | $110,820 | $6,610 | $104,210 |
| 2015 | $2,074 | $110,820 | $6,610 | $104,210 |
| 2014 | $1,861 | $98,215 | $7,945 | $90,270 |
Agents Affiliated with this Home
-
Wesley DeBuhr
W
Seller's Agent in 2025
Wesley DeBuhr
Granneman Agency Inc
(402) 269-2461
11 Total Sales
Map
Source: Great Plains Regional MLS
MLS Number: 22508748
APN: 640097731






