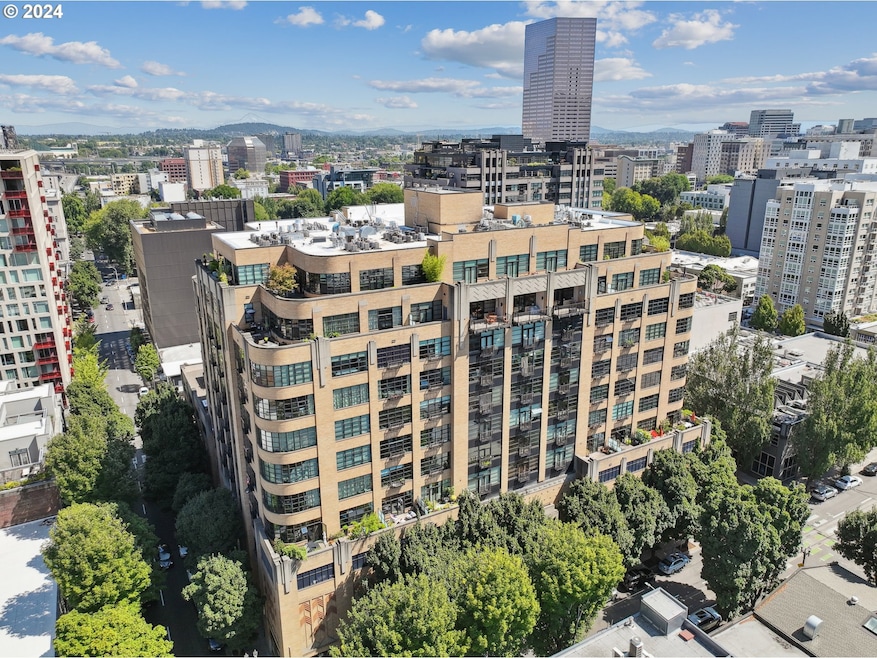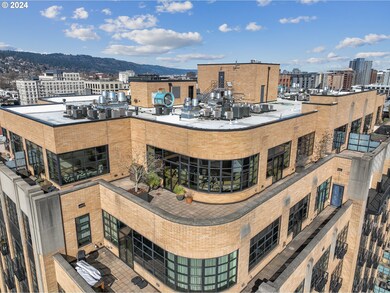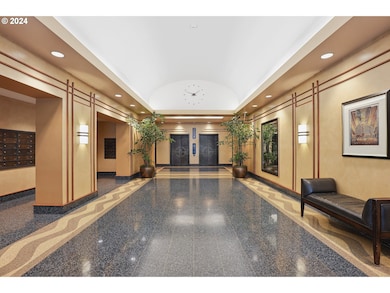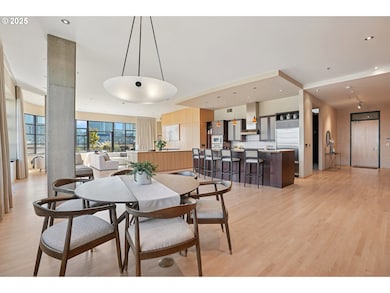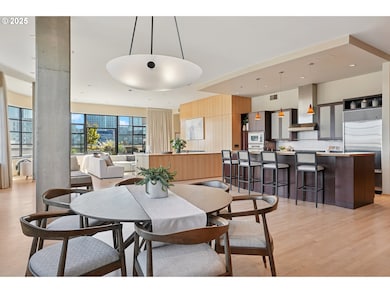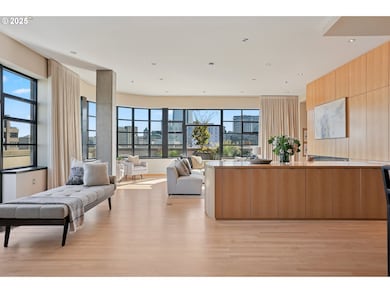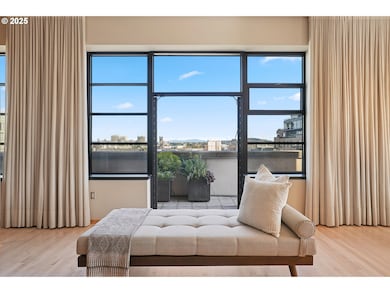420 NW 11th Ave Unit 1206 Portland, OR 97209
Pearl District NeighborhoodEstimated payment $16,765/month
Highlights
- City View
- 1-minute walk to Nw 11Th & Everett
- Deck
- West Sylvan Middle School Rated A-
- Built-In Refrigerator
- 4-minute walk to North Park Blocks
About This Home
One of THE BEST penthouses in Portland. This southeast corner sits on the top floor & offers mountain views from an almost 1,000SF wrap-around terrace that is accessible from the majority of the interior. If outdoor space is the dream, this is the one! The Art Deco architecture of The Gregory gives privacy to this special corner. Very high ceilings & newly refinished maple floors run throughout the penthouse. The enormous great room has space for a large dining area & multiple sitting areas that are thoughtfully divided by a custom storage & entertainment credenza. Watch TV by the gas fireplace. An oversized island with an eating bar separates the gourmet kitchen. Two very large bedroom suites sit at opposite ends of the penthouse. The primary suite has its own dressing room, walk-in closet, marble bath, & separate library & TV area that connects to a large private terrace. The custom office features a leather wall, built-ins, & skylights. The guest suite has built-in storage & outdoor access. The laundry room offers even more storage, a sink & secondary access to the common hall. Two individual parking spaces & a separate storage room that is too big to believe make this an easy lifestyle. The building has a large common terrace on the 5th floor with tables, lounge seating, & BBQs. There is easy access right outside the building to markets, restaurants/cafes, galleries, cultural events & the streetcar on both sides of the building. Long-time building manager, loved by the community, is onsite Monday-Friday. New roof on the building in 2022.
Property Details
Home Type
- Condominium
Est. Annual Taxes
- $36,029
Year Built
- Built in 2001
Lot Details
- Level Lot
- Sprinkler System
HOA Fees
- $2,431 Monthly HOA Fees
Parking
- 2 Car Attached Garage
- Secured Garage or Parking
- Off-Street Parking
- Controlled Entrance
Property Views
- City
- Mountain
- Park or Greenbelt
Home Design
- Contemporary Architecture
- Flat Roof Shape
- Brick Exterior Construction
- Built-Up Roof
- Concrete Perimeter Foundation
Interior Spaces
- 3,286 Sq Ft Home
- 1-Story Property
- Paneling
- High Ceiling
- Skylights
- Recessed Lighting
- Gas Fireplace
- Natural Light
- Double Pane Windows
- Family Room
- Living Room
- Dining Room
- Home Office
- Library
- First Floor Utility Room
Kitchen
- Built-In Oven
- Cooktop with Range Hood
- Microwave
- Built-In Refrigerator
- Dishwasher
- Stainless Steel Appliances
- Kitchen Island
- Granite Countertops
- Disposal
Flooring
- Wood
- Marble
Bedrooms and Bathrooms
- 2 Bedrooms
- Hydromassage or Jetted Bathtub
Laundry
- Laundry Room
- Washer and Dryer
Home Security
- Intercom Access
- Security Gate
Accessible Home Design
- Accessible Hallway
- Accessibility Features
- Level Entry For Accessibility
- Accessible Entrance
- Accessible Pathway
Outdoor Features
- Balcony
- Deck
Location
- Upper Level
- Property is near Portland Streetcar
- Property is near a bus stop
Schools
- Chapman Elementary School
- West Sylvan Middle School
- Lincoln High School
Utilities
- Forced Air Heating and Cooling System
- Heating System Uses Gas
- Gas Available
- Municipal Trash
- High Speed Internet
Listing and Financial Details
- Assessor Parcel Number R507359
Community Details
Overview
- 133 Units
- Gregory Condos Owners' Assoc Association, Phone Number (503) 445-1238
- Pearl District / Gregory Subdivision
- On-Site Maintenance
Amenities
- Community Deck or Porch
- Common Area
- Elevator
- Community Storage Space
Security
- Resident Manager or Management On Site
- Fire Sprinkler System
Map
Home Values in the Area
Average Home Value in this Area
Tax History
| Year | Tax Paid | Tax Assessment Tax Assessment Total Assessment is a certain percentage of the fair market value that is determined by local assessors to be the total taxable value of land and additions on the property. | Land | Improvement |
|---|---|---|---|---|
| 2025 | $36,029 | $1,747,830 | -- | $1,747,830 |
| 2024 | $34,658 | $1,696,930 | -- | $1,696,930 |
| 2023 | $34,658 | $1,647,510 | $0 | $1,647,510 |
| 2022 | $38,086 | $1,599,530 | $0 | $0 |
| 2021 | $38,286 | $1,552,950 | $0 | $0 |
| 2020 | $37,209 | $1,507,720 | $0 | $0 |
| 2019 | $37,065 | $1,463,810 | $0 | $0 |
| 2018 | $35,975 | $1,421,180 | $0 | $0 |
| 2017 | $34,478 | $1,379,790 | $0 | $0 |
| 2016 | $31,551 | $1,339,610 | $0 | $0 |
| 2015 | $30,723 | $1,300,600 | $0 | $0 |
| 2014 | $30,260 | $1,262,720 | $0 | $0 |
Property History
| Date | Event | Price | List to Sale | Price per Sq Ft |
|---|---|---|---|---|
| 10/09/2025 10/09/25 | For Sale | $2,150,000 | -- | $654 / Sq Ft |
Purchase History
| Date | Type | Sale Price | Title Company |
|---|---|---|---|
| Interfamily Deed Transfer | -- | None Available | |
| Warranty Deed | $2,800,000 | Wfg Title | |
| Interfamily Deed Transfer | -- | -- | |
| Warranty Deed | $1,598,000 | Fidelity Natl Title Co Of Or | |
| Condominium Deed | -- | -- |
Mortgage History
| Date | Status | Loan Amount | Loan Type |
|---|---|---|---|
| Previous Owner | $799,000 | Purchase Money Mortgage | |
| Previous Owner | $817,300 | No Value Available |
Source: Regional Multiple Listing Service (RMLS)
MLS Number: 531728626
APN: R507359
- 420 NW 11th Ave Unit 511
- 420 NW 11th Ave Unit 503
- 420 NW 11th Ave Unit 1009
- 420 NW 11th Ave Unit 1105
- 408 NW 12th Ave Unit 306
- 408 NW 12th Ave Unit 215
- 1011 NW Glisan St Unit 302
- 937 NW Glisan St Unit 1235
- 937 NW Glisan St Unit 1530
- 937 NW Glisan St Unit 431
- 937 NW Glisan St Unit 337
- 937 NW Glisan St Unit 1630
- 937 NW Glisan St Unit 331
- 937 NW Glisan St Unit 1036
- 333 NW 9th Ave Unit 605
- 333 NW 9th Ave Unit 503
- 333 NW 9th Ave Unit 1103
- 333 NW 9th Ave Unit 713
- 333 NW 9th Ave Unit 1007
- 333 NW 9th Ave Unit 412
- 1155 NW Everett St
- 255 NW 10th Ave
- 327 NW Park Ave Unit Apartment 3-D
- 555 NW Park Ave
- 925 NW Hoyt St Unit FL3-ID20
- 1025 NW Couch St Unit 1414
- 123 NW 12th Ave
- 135 NW 9th Ave
- 1470 NW Glisan St
- 300 NW 8th Ave Unit 509
- 1430 NW Hoyt St Unit ID1280563P
- 1430 NW Glisan St Unit ID1034562P
- 1430 NW Hoyt St
- 710 NW 14th Ave
- 15 NW Park Ave
- 1400 NW Irving St Unit 514
- 1315 NW Johnson St
- 430 SW 13th Ave Unit ID1310930P
- 430 SW 13th Ave Unit ID1280543P
- 430 SW 13th Ave Unit ID1280542P
