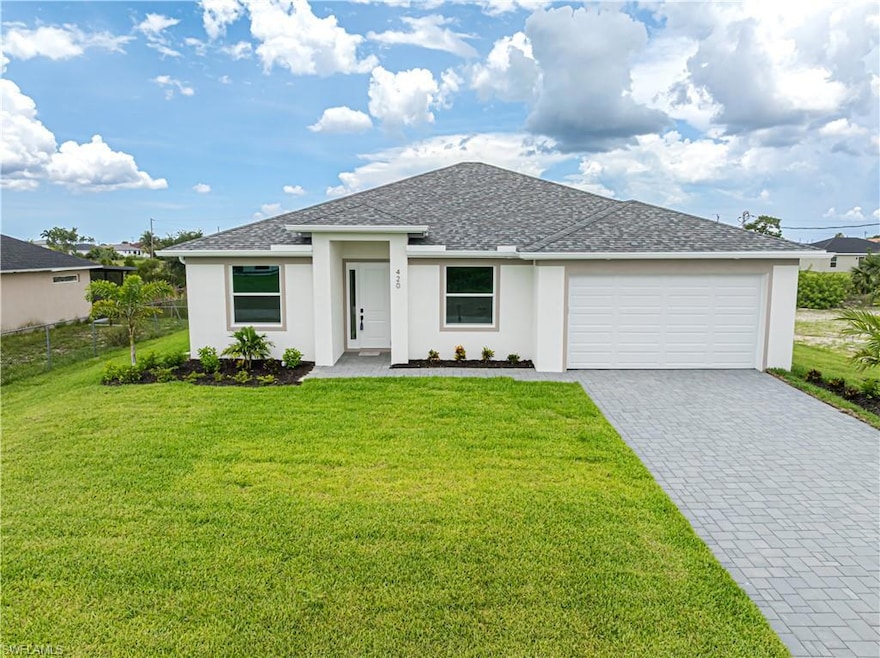
420 NW 18th Place Cape Coral, FL 33993
Mariner NeighborhoodEstimated payment $3,267/month
Highlights
- Home fronts a canal
- Cathedral Ceiling
- Breakfast Room
- Cape Elementary School Rated A-
- Great Room
- 2 Car Attached Garage
About This Home
Brand new home built in 2025 located in a No Flood Zone has so much to offer. This waterfront home overlooking the canal has seawall protection, live where modern luxury meets Florida charm. With 4 generous bedrooms, 2 spa-like bathrooms, and a 2-car garage featuring glossy epoxy floors, this home is designed to dazzle and delight. Step inside and be captivated by the open-concept layout, where soaring vaulted ceilings create an airy, sunlit vibe. Gleaming tile flooring flows through the main areas, while plush carpet in the bedrooms adds a cozy touch. The heart of the home—a chef’s kitchen with sleek granite countertops—is perfect for whipping up culinary creations or hosting lively gatherings in the vibrant social area. Built for peace of mind, this home boasts impact-resistant windows and doors, blending style with security. Outside, a paved driveway welcomes you, and the paved lanai sets the stage for morning coffees or sunset cocktails. The sprawling backyard is your canvas, with plenty of room to craft your dream pool and create an outdoor oasis for endless summer fun.
Listing Agent
Berkshire Hathaway FL Realty License #NAPLES-278048554 Listed on: 06/25/2025

Home Details
Home Type
- Single Family
Est. Annual Taxes
- $953
Year Built
- Built in 2025
Lot Details
- 10,019 Sq Ft Lot
- Lot Dimensions: 20
- Home fronts a canal
- Northwest Facing Home
- Property is zoned R1-W
Parking
- 2 Car Attached Garage
- Automatic Garage Door Opener
Home Design
- Concrete Block With Brick
- Shingle Roof
- Stucco
Interior Spaces
- 1,800 Sq Ft Home
- 1-Story Property
- Cathedral Ceiling
- Great Room
- Breakfast Room
- Family or Dining Combination
- Tile Flooring
- Canal Views
- Washer Hookup
Kitchen
- Eat-In Kitchen
- Microwave
- Dishwasher
- Kitchen Island
Bedrooms and Bathrooms
- 4 Bedrooms
- Split Bedroom Floorplan
- 2 Full Bathrooms
- Bathtub
- Shower Only
Home Security
- High Impact Windows
- High Impact Door
Schools
- Cape Coral Elementary And Middle School
- Cape Coral High School
Utilities
- Central Heating and Cooling System
- Well
Community Details
- Cape Coral Community
Listing and Financial Details
- Assessor Parcel Number 09-44-23-C2-03755.0700
- Tax Block 3755
Map
Home Values in the Area
Average Home Value in this Area
Tax History
| Year | Tax Paid | Tax Assessment Tax Assessment Total Assessment is a certain percentage of the fair market value that is determined by local assessors to be the total taxable value of land and additions on the property. | Land | Improvement |
|---|---|---|---|---|
| 2024 | $953 | $34,957 | $34,957 | -- |
| 2023 | $1,144 | $43,796 | $34,373 | $0 |
| 2022 | $627 | $10,450 | $0 | $0 |
| 2021 | $520 | $9,500 | $9,500 | $0 |
| 2020 | $546 | $12,000 | $12,000 | $0 |
| 2019 | $554 | $14,000 | $14,000 | $0 |
| 2018 | $540 | $14,000 | $14,000 | $0 |
| 2017 | $506 | $14,300 | $14,300 | $0 |
| 2016 | $476 | $14,300 | $14,300 | $0 |
| 2015 | $429 | $12,000 | $12,000 | $0 |
| 2014 | -- | $12,000 | $12,000 | $0 |
| 2013 | -- | $7,600 | $7,600 | $0 |
Property History
| Date | Event | Price | Change | Sq Ft Price |
|---|---|---|---|---|
| 07/07/2025 07/07/25 | Price Changed | $2,500 | -9.1% | $1 / Sq Ft |
| 06/25/2025 06/25/25 | For Rent | $2,750 | 0.0% | -- |
| 06/25/2025 06/25/25 | For Sale | $585,000 | -- | $325 / Sq Ft |
Purchase History
| Date | Type | Sale Price | Title Company |
|---|---|---|---|
| Warranty Deed | $100 | Law Services Center Pllc | |
| Warranty Deed | $35,000 | Palm Title Associates Inc | |
| Warranty Deed | $11,000 | Palm Title Associates Inc | |
| Warranty Deed | $7,500 | Attorney |
Mortgage History
| Date | Status | Loan Amount | Loan Type |
|---|---|---|---|
| Previous Owner | $28,000 | Seller Take Back |
Similar Homes in Cape Coral, FL
Source: Naples Area Board of REALTORS®
MLS Number: 225057750
APN: 09-44-23-C2-03755.0700
- 428 NW 18th Place Unit 74
- 417 NW 18th Place
- 432 NW 18th Place
- 1906 NW 4th St
- 27 NW 17th Place
- 23 NW 17th Place
- 21 NW 17th Place Unit 51
- 409 NW 17th Place
- 1910 NW 3rd Terrace
- 1710 NW 5th St
- 421 NW 20th Place
- 425 NW 20th Place
- 2002 nw 3 Terrace
- 2002 NW 3rd Terrace
- 1909 NW 3rd St
- 523 NW 19th Place
- 2049 NW 6th St
- 2836 NW 6th St
- 530 NW 18th Place
- 2000 NW 6th St
- 405 NW 20th Place
- 2025 NW 4th St
- 2007 NW 6th Terrace
- 1623 NW 2nd St
- 2016 NW 7th St
- 702 NW 17th Ave
- 106 NW 18th Place
- 2212 NW 4th Terrace
- 2216 NW 4th Terrace
- 1409 NW 4th St
- 1505 NW 2nd St
- 1908 NW Embers Terrace
- 2233 NW 5th Terrace
- 205 NW 22nd Ct
- 1436 NW 2nd St
- 2248 NW 5th Terrace
- 2001 NW 8th Terrace
- 2101 NW 8th Terrace
- 2104 Embers Pkwy W
- 232 NW 24th Ave






