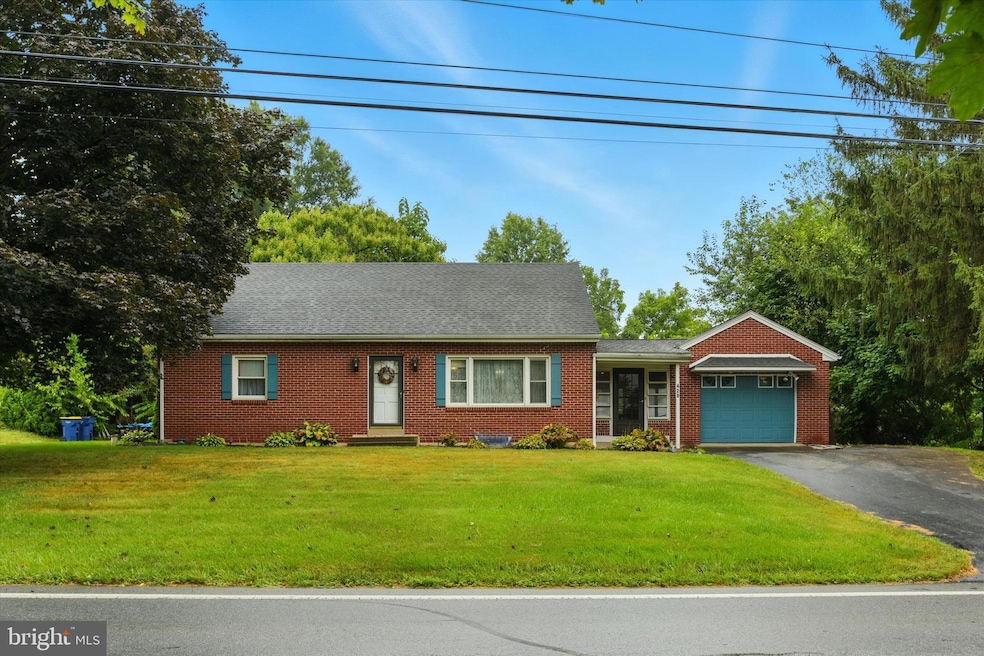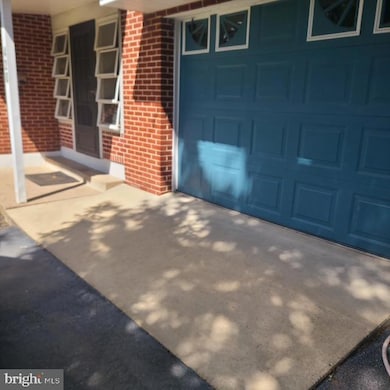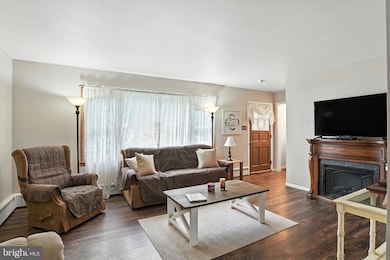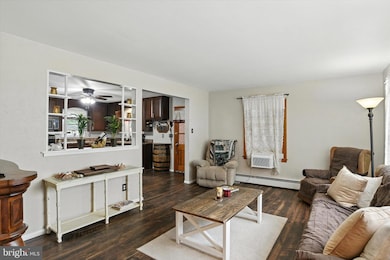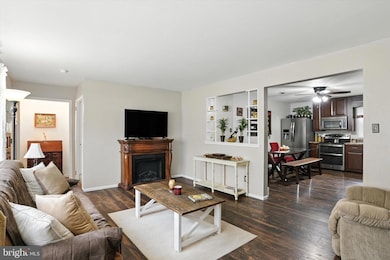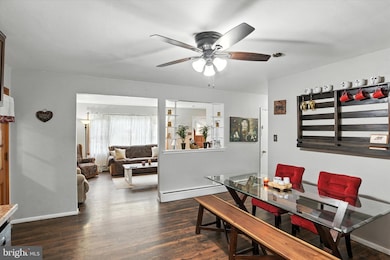420 Oberlin Rd Middletown, PA 17057
Estimated payment $2,202/month
Highlights
- 1.32 Acre Lot
- Secluded Lot
- Wood Flooring
- Cape Cod Architecture
- Backs to Trees or Woods
- No HOA
About This Home
Welcome to this well-built brick Cape Cod, offering 1,500 square feet of thoughtfully designed living space on two deeded lots totaling 1.32 acres. This unique property combines classic craftsmanship with modern updates and a host of desirable amenities, making it a rare find.
Step inside to discover a spacious remodeled kitchen, perfect for everyday cooking or entertaining. The warm hardwood floors flow through the home, adding timeless character. The first floor features a generously sized primary suite with an oversized bathroom, complete with a jetted soaking tub and separate walk-in shower. A second bedroom on the main level has been converted into a convenient laundry room, while two additional bedrooms upstairs provide plenty of flexible space for family, guests, or a home office. A highlight of this property is the attached breezeway and oversized garage, with both front and rear access—ideal for car enthusiasts, hobbyists, or anyone who values practicality and storage.
Outdoors, the opportunities are endless. A 14’ x 32’ barn-style shed currently serves as a fully equipped woodshop with electric and heat but could easily transform into the ultimate man cave, hobby studio, or entertainment space. The expansive lot offers ample room for gardening, a fire pit, or simply enjoying the natural surroundings. The wrap-around driveway adds convenience, while the open acreage creates a haven for wildlife—you’ll often spot deer and turkeys roaming the grounds.
Perfectly situated, this property provides the tranquility of country living with the convenience of easy access to major highways and the Middletown School Campus. Whether you’re seeking a place to relax, entertain, or create, this home delivers the space and versatility to match your lifestyle. Don’t miss your chance to own this one-of-a-kind property where charm, comfort, and possibility come together.
Listing Agent
(717) 951-2565 GregGrogan@Comcast.net RE/MAX Pinnacle License #RS273228 Listed on: 08/22/2025

Home Details
Home Type
- Single Family
Est. Annual Taxes
- $5,244
Year Built
- Built in 1959
Lot Details
- 1.32 Acre Lot
- Rural Setting
- Wire Fence
- Secluded Lot
- Level Lot
- Backs to Trees or Woods
- Back Yard
- Additional Parcels
- Property is in very good condition
- Property is zoned RESIDENTIAL AGRICULTURAL
Parking
- 1 Car Attached Garage
- 6 Driveway Spaces
- Garage Door Opener
Home Design
- Cape Cod Architecture
- Brick Exterior Construction
- Block Foundation
- Poured Concrete
- Shingle Roof
- Composition Roof
Interior Spaces
- 1,500 Sq Ft Home
- Property has 1.5 Levels
- Replacement Windows
- Living Room
- Screened Porch
- Wood Flooring
- Unfinished Basement
- Basement Fills Entire Space Under The House
- Eat-In Kitchen
Bedrooms and Bathrooms
- 1 Full Bathroom
- Soaking Tub
Laundry
- Laundry Room
- Laundry on main level
- Dryer
- Washer
Outdoor Features
- Patio
- Shed
- Breezeway
Schools
- Robert G. Reid Elementary School
- Middletown Area
- Middletown Area High School
Utilities
- Window Unit Cooling System
- Heating System Uses Oil
- Hot Water Heating System
- 100 Amp Service
- Summer or Winter Changeover Switch For Hot Water
- Well
- On Site Septic
Community Details
- No Home Owners Association
- Lower Swatara Township Subdivision
Listing and Financial Details
- Assessor Parcel Number 36-013-007-000-0000 & 36-013-134-000-0000
Map
Home Values in the Area
Average Home Value in this Area
Tax History
| Year | Tax Paid | Tax Assessment Tax Assessment Total Assessment is a certain percentage of the fair market value that is determined by local assessors to be the total taxable value of land and additions on the property. | Land | Improvement |
|---|---|---|---|---|
| 2025 | $4,893 | $129,100 | $29,700 | $99,400 |
| 2024 | $4,581 | $129,100 | $29,700 | $99,400 |
| 2023 | $4,479 | $129,100 | $29,700 | $99,400 |
| 2022 | $4,415 | $129,100 | $29,700 | $99,400 |
| 2021 | $4,415 | $129,100 | $29,700 | $99,400 |
| 2020 | $4,427 | $129,100 | $29,700 | $99,400 |
| 2019 | $4,357 | $129,100 | $29,700 | $99,400 |
| 2018 | $4,357 | $129,100 | $29,700 | $99,400 |
| 2017 | $4,345 | $129,100 | $29,700 | $99,400 |
| 2016 | $0 | $129,100 | $29,700 | $99,400 |
| 2015 | -- | $129,100 | $29,700 | $99,400 |
| 2014 | -- | $129,100 | $29,700 | $99,400 |
Property History
| Date | Event | Price | List to Sale | Price per Sq Ft | Prior Sale |
|---|---|---|---|---|---|
| 11/04/2025 11/04/25 | Pending | -- | -- | -- | |
| 10/13/2025 10/13/25 | Price Changed | $334,900 | -1.5% | $223 / Sq Ft | |
| 09/23/2025 09/23/25 | Price Changed | $339,900 | -2.9% | $227 / Sq Ft | |
| 08/22/2025 08/22/25 | For Sale | $350,000 | +103.5% | $233 / Sq Ft | |
| 06/27/2016 06/27/16 | Sold | $172,000 | +1.8% | $115 / Sq Ft | View Prior Sale |
| 04/18/2016 04/18/16 | Pending | -- | -- | -- | |
| 04/15/2016 04/15/16 | For Sale | $169,000 | -- | $113 / Sq Ft |
Purchase History
| Date | Type | Sale Price | Title Company |
|---|---|---|---|
| Deed | $172,000 | Attorney | |
| Warranty Deed | $120,000 | -- |
Mortgage History
| Date | Status | Loan Amount | Loan Type |
|---|---|---|---|
| Open | $166,800 | New Conventional |
Source: Bright MLS
MLS Number: PADA2048644
APN: 36-013-007
- 830 Oberlin Rd
- 675 Oberlin Rd
- 158 Sage Blvd
- 132 Magnolia Dr
- 128 Magnolia Dr
- 134 Magnolia Dr
- 130 Magnolia Dr
- 124 Magnolia Dr
- 126 Magnolia Dr
- 115 Magnolia Dr
- 117 Magnolia Dr
- 121 Magnolia Dr
- 123 Magnolia Dr
- 800 Spring Garden Dr
- 1041 N Pine St
- 168 Magnolia Dr
- 1056 Spruce St
- 1236 Overlook Rd Unit LM1
- The Edison Plan at Greenwood Hills
- The Vicksburg Plan at Greenwood Hills
