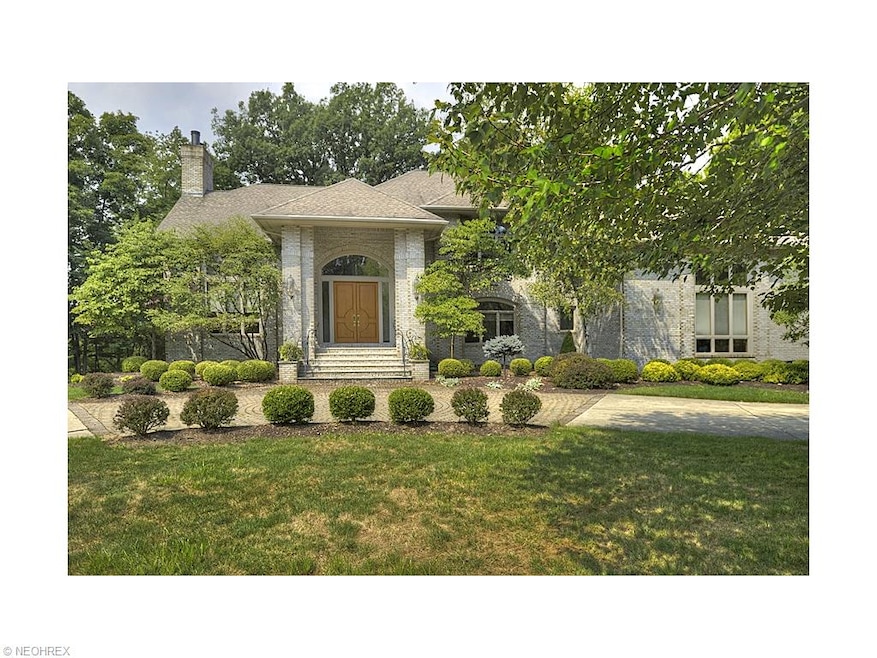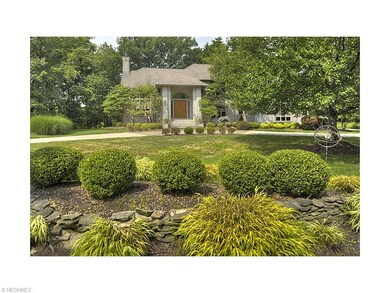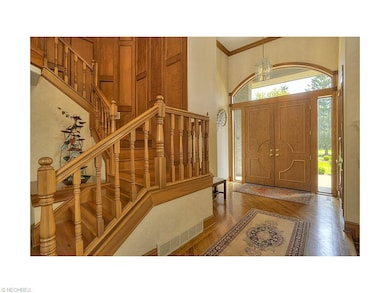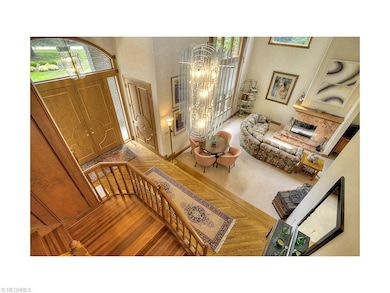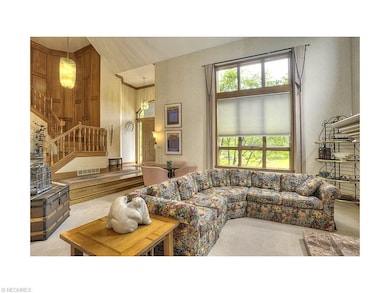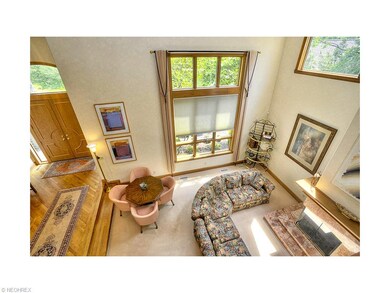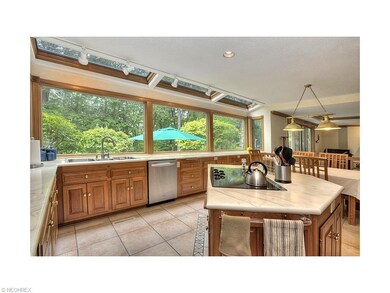
Highlights
- View of Trees or Woods
- Colonial Architecture
- 3 Fireplaces
- 1.35 Acre Lot
- Deck
- Cul-De-Sac
About This Home
As of August 2022Custom built home located in private, wooded setting overlooking Baldwin Lake. Featuring 4 bedrooms, 4.5 baths and over 4,800 square feet, quality construction with a spacious open floor plan. The gourmet island kitchen with dining area features high end appliances, warming drawer, custom cabinetry, faux alabaster counter tops and wall of windows bringing the beauty of the wooded scenery indoors. The adjacent family room has a wet bar, fireplace, and sliding doors to the large deck. Formal living and dining rooms, private office, guest suite, and laundry room complete the first level. The second level houses an oversized master suite with sitting area and fireplace, master bath, and enormous walk-in closet as well as 2 additional bedrooms, both with en suite baths and a loft accessed via spiral staircase. Additional features include dual heating and cooling, most windows replaced in 2011, 3 car garage and unfinished full basement with 2 fireplaces. Truly unique setting and quality home!
Last Agent to Sell the Property
Howard Hanna License #2003008650 Listed on: 09/08/2015

Home Details
Home Type
- Single Family
Est. Annual Taxes
- $8,071
Year Built
- Built in 1992
Lot Details
- 1.35 Acre Lot
- Lot Dimensions are 65x100
- Cul-De-Sac
- Southeast Facing Home
HOA Fees
- $52 Monthly HOA Fees
Property Views
- Woods
- Canyon
- Park or Greenbelt
Home Design
- Colonial Architecture
- Brick Exterior Construction
- Asphalt Roof
Interior Spaces
- 4,876 Sq Ft Home
- 2-Story Property
- 3 Fireplaces
- Unfinished Basement
- Basement Fills Entire Space Under The House
Kitchen
- Built-In Oven
- Cooktop
- Microwave
- Dishwasher
- Disposal
Bedrooms and Bathrooms
- 4 Bedrooms
Laundry
- Dryer
- Washer
Home Security
- Home Security System
- Fire and Smoke Detector
Parking
- 3 Car Attached Garage
- Garage Door Opener
Outdoor Features
- Deck
- Porch
Utilities
- Forced Air Heating and Cooling System
- Humidifier
- Heating System Uses Gas
Community Details
- Association fees include landscaping, reserve fund, snow removal
Listing and Financial Details
- Assessor Parcel Number 364-27-025
Ownership History
Purchase Details
Home Financials for this Owner
Home Financials are based on the most recent Mortgage that was taken out on this home.Purchase Details
Purchase Details
Home Financials for this Owner
Home Financials are based on the most recent Mortgage that was taken out on this home.Similar Homes in Berea, OH
Home Values in the Area
Average Home Value in this Area
Purchase History
| Date | Type | Sale Price | Title Company |
|---|---|---|---|
| Warranty Deed | $739,000 | Maximum Title & Escrow | |
| Interfamily Deed Transfer | -- | None Available | |
| Survivorship Deed | $476,000 | Resource Title Agency |
Mortgage History
| Date | Status | Loan Amount | Loan Type |
|---|---|---|---|
| Open | $591,200 | New Conventional | |
| Previous Owner | $380,000 | Adjustable Rate Mortgage/ARM |
Property History
| Date | Event | Price | Change | Sq Ft Price |
|---|---|---|---|---|
| 08/04/2022 08/04/22 | Sold | $739,000 | -1.5% | $152 / Sq Ft |
| 06/26/2022 06/26/22 | Pending | -- | -- | -- |
| 06/20/2022 06/20/22 | For Sale | $749,900 | +57.9% | $154 / Sq Ft |
| 02/29/2016 02/29/16 | Sold | $475,000 | -17.4% | $97 / Sq Ft |
| 01/19/2016 01/19/16 | Pending | -- | -- | -- |
| 09/08/2015 09/08/15 | For Sale | $575,000 | -- | $118 / Sq Ft |
Tax History Compared to Growth
Tax History
| Year | Tax Paid | Tax Assessment Tax Assessment Total Assessment is a certain percentage of the fair market value that is determined by local assessors to be the total taxable value of land and additions on the property. | Land | Improvement |
|---|---|---|---|---|
| 2024 | $17,693 | $307,685 | $24,710 | $282,975 |
| 2023 | $11,199 | $161,920 | $41,830 | $120,090 |
| 2022 | $11,129 | $161,910 | $41,830 | $120,090 |
| 2021 | $11,035 | $161,910 | $41,830 | $120,090 |
| 2020 | $10,771 | $137,240 | $35,460 | $101,780 |
| 2019 | $10,283 | $392,100 | $101,300 | $290,800 |
Agents Affiliated with this Home
-
Tim Ali

Seller's Agent in 2022
Tim Ali
JMG Ohio
(440) 537-3737
23 in this area
299 Total Sales
-
Sylvia Incorvaia

Buyer's Agent in 2022
Sylvia Incorvaia
EXP Realty, LLC.
(216) 316-1893
58 in this area
2,666 Total Sales
-
Kimberly Crane

Seller's Agent in 2016
Kimberly Crane
Howard Hanna
(440) 652-3002
2 in this area
623 Total Sales
Map
Source: MLS Now
MLS Number: 3746033
APN: 364-27-040
