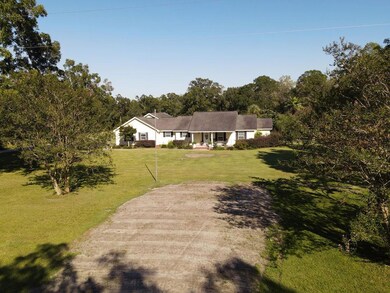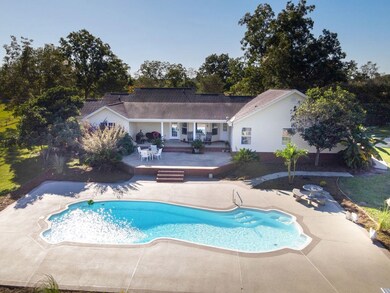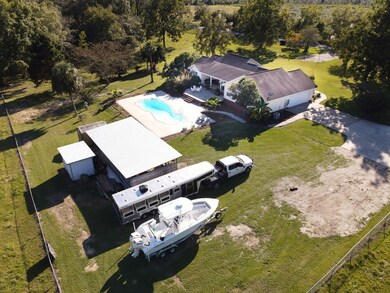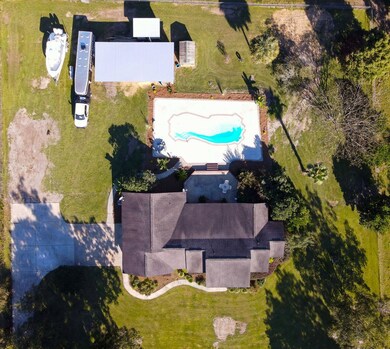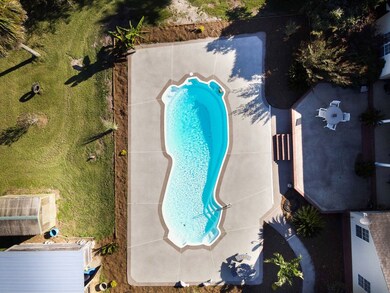Estimated Value: $310,336 - $345,000
Highlights
- In Ground Pool
- Vaulted Ceiling
- No HOA
- Odum Elementary School Rated 9+
- Ranch Style House
- Covered Patio or Porch
About This Home
As of November 2021Country Living at its best! If you are looking for a property that is quiet with no neighbors in sight, this home is for you. Built in 2004 on a peaceful 1.26 acres, this home has 1958 heated square feet with 3 bedrooms and 2.5 baths. It is totally surrounded by pastures so don't be surprised by the occasional mama cow easing by with her calf. New paint throughout and the Master bath has been updated. The split floor plan offers great privacy in the home. One functional feature of this house is that every bedroom has a walk-in closet providing plenty of storage space. Open living, eating, and kitchen area for those who like to entertain. Large Patio and pool in the back yard. Also, a 20x40 shed and 2 other out buildings for great storage.
Home Details
Home Type
- Single Family
Est. Annual Taxes
- $2,805
Year Built
- 2004
Lot Details
- 1.26 Acre Lot
- Property fronts a county road
- Chain Link Fence
- Landscaped
- Level Lot
Home Design
- Ranch Style House
- Country Style Home
- Slab Foundation
- Shingle Roof
- Vinyl Siding
Interior Spaces
- 1,958 Sq Ft Home
- Sheet Rock Walls or Ceilings
- Vaulted Ceiling
- Ceiling Fan
- Recessed Lighting
- Gas Log Fireplace
- Double Pane Windows
- Living Room with Fireplace
- Combination Kitchen and Dining Room
- Fire and Smoke Detector
Kitchen
- Gas Oven
- Gas Range
- Range Hood
- Ice Maker
Flooring
- Tile
- Luxury Vinyl Tile
Bedrooms and Bathrooms
- 3 Bedrooms
Parking
- 2 Car Garage
- Workshop in Garage
Pool
- In Ground Pool
- Outdoor Shower
Outdoor Features
- Covered Patio or Porch
- Separate Outdoor Workshop
Schools
- Odum Elementary School
- Martha Puckett Middle School
- Wayne County High School
Utilities
- Central Heating and Cooling System
- Propane
- Private Company Owned Well
- Septic Tank
- Satellite Dish
Community Details
- No Home Owners Association
Listing and Financial Details
- Assessor Parcel Number 2441
Ownership History
Purchase Details
Home Financials for this Owner
Home Financials are based on the most recent Mortgage that was taken out on this home.Purchase Details
Purchase Details
Home Financials for this Owner
Home Financials are based on the most recent Mortgage that was taken out on this home.Purchase Details
Purchase Details
Home Values in the Area
Average Home Value in this Area
Purchase History
| Date | Buyer | Sale Price | Title Company |
|---|---|---|---|
| Urani Kelly | $249,900 | -- | |
| Brantley Rebecca | $123,042 | -- | |
| Anderson Robert B | -- | -- | |
| Anderson Robert B | -- | -- | |
| Anderson Robert B | -- | -- |
Mortgage History
| Date | Status | Borrower | Loan Amount |
|---|---|---|---|
| Open | Urani Kelly | $237,405 | |
| Previous Owner | Anderson Robert B | $155,000 |
Property History
| Date | Event | Price | List to Sale | Price per Sq Ft |
|---|---|---|---|---|
| 11/03/2021 11/03/21 | Sold | $249,900 | 0.0% | $128 / Sq Ft |
| 09/30/2021 09/30/21 | Pending | -- | -- | -- |
| 09/28/2021 09/28/21 | For Sale | $249,900 | -- | $128 / Sq Ft |
Tax History Compared to Growth
Tax History
| Year | Tax Paid | Tax Assessment Tax Assessment Total Assessment is a certain percentage of the fair market value that is determined by local assessors to be the total taxable value of land and additions on the property. | Land | Improvement |
|---|---|---|---|---|
| 2024 | $2,805 | $105,900 | $1,223 | $104,677 |
| 2023 | $2,813 | $93,773 | $1,223 | $92,550 |
| 2022 | $2,418 | $76,794 | $1,223 | $75,571 |
| 2021 | $1,843 | $59,667 | $1,223 | $58,444 |
| 2020 | $1,999 | $62,315 | $3,871 | $58,444 |
| 2019 | $2,059 | $62,315 | $3,871 | $58,444 |
| 2018 | $2,059 | $62,315 | $3,871 | $58,444 |
| 2017 | $1,772 | $62,315 | $3,871 | $58,444 |
| 2016 | $1,715 | $62,314 | $3,871 | $58,444 |
| 2014 | $1,720 | $62,314 | $3,871 | $58,444 |
| 2013 | -- | $62,313 | $3,870 | $58,443 |
Map
Source: Hinesville Area Board of REALTORS®
MLS Number: 140577
APN: 24-4-1
- 0 Oquinn Loop
- 965 Oquinn Loop
- 21 Forest Rd
- TRACT 1 Morris Break Rd
- TRACT 3 Morris Break Rd
- TRACT 4 Morris Break Rd
- 239 Troy Pearson Rd
- 330 Troy Pearson Rd
- Morris Break Rd
- Morris Break Rd
- Morris Break Rd
- 0 Old River Rd Unit 10329316
- 440 Arnold River Rd
- 761 Addies Alley
- Lot 4 Brentwood Rd
- Lot 2 Brentwood Rd
- Lot 3 Brentwood Rd
- Lot 1 Brentwood Rd
- 177 Northshore Ave

