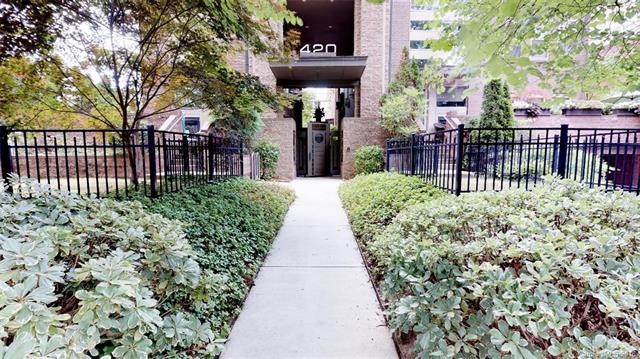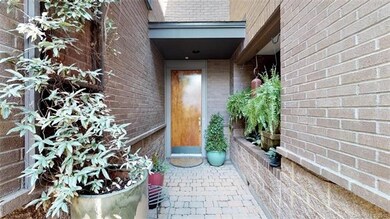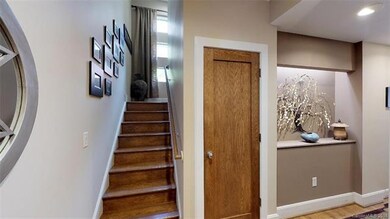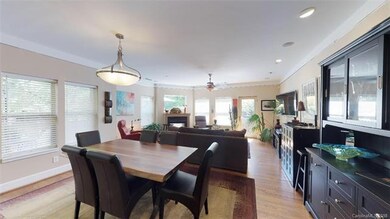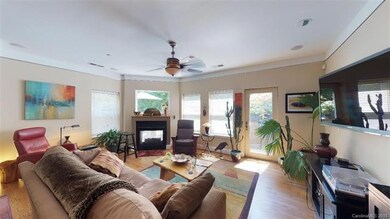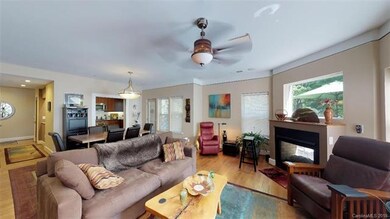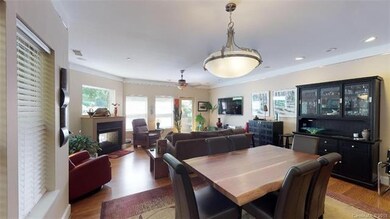
420 Queens Rd Unit 3 Charlotte, NC 28207
Cherry NeighborhoodHighlights
- Wood Flooring
- Fireplace
- Garden Bath
- Myers Park High Rated A
About This Home
As of September 2023420 Queens features 10 unique town homes nestled on Queens Rd in Myers Park. Experience the best of the best as this home is a one-of-a-kind. Designed as the signature home of the community. Hardwood floors throughout the living areas & stairways. Addtional features: Private patios with private side entrance, Indoor/Outdoor Fireplace, Glass vessel sinks, Quartz countertops, SS appliances, Glass Mosaic Tiles, Frameless glass shower door & diffused glass panel doors throughout. Don't miss the 2 story master bedroom with spa bathroom!
Last Buyer's Agent
John Geuss
The McDevitt Agency License #78960

Property Details
Home Type
- Condominium
Year Built
- Built in 2007
Home Design
- Slab Foundation
Interior Spaces
- Fireplace
- Wood Flooring
Bedrooms and Bathrooms
- Garden Bath
Listing and Financial Details
- Assessor Parcel Number 125-236-03
Ownership History
Purchase Details
Home Financials for this Owner
Home Financials are based on the most recent Mortgage that was taken out on this home.Purchase Details
Home Financials for this Owner
Home Financials are based on the most recent Mortgage that was taken out on this home.Purchase Details
Home Financials for this Owner
Home Financials are based on the most recent Mortgage that was taken out on this home.Similar Homes in the area
Home Values in the Area
Average Home Value in this Area
Purchase History
| Date | Type | Sale Price | Title Company |
|---|---|---|---|
| Warranty Deed | -- | None Listed On Document | |
| Warranty Deed | $440,000 | None Available | |
| Warranty Deed | $639,000 | Chicago Title Insurance Co |
Mortgage History
| Date | Status | Loan Amount | Loan Type |
|---|---|---|---|
| Open | $627,000 | New Conventional | |
| Previous Owner | $215,000 | Credit Line Revolving | |
| Previous Owner | $351,025 | New Conventional | |
| Previous Owner | $352,000 | New Conventional | |
| Previous Owner | $417,000 | Unknown | |
| Previous Owner | $511,000 | Purchase Money Mortgage |
Property History
| Date | Event | Price | Change | Sq Ft Price |
|---|---|---|---|---|
| 09/12/2023 09/12/23 | Sold | $660,000 | -2.2% | $319 / Sq Ft |
| 06/20/2023 06/20/23 | Price Changed | $675,000 | -3.4% | $327 / Sq Ft |
| 05/11/2023 05/11/23 | For Sale | $699,000 | +58.9% | $338 / Sq Ft |
| 12/11/2018 12/11/18 | Sold | $440,000 | -2.2% | $213 / Sq Ft |
| 10/22/2018 10/22/18 | Pending | -- | -- | -- |
| 10/02/2018 10/02/18 | Price Changed | $449,900 | -9.1% | $218 / Sq Ft |
| 09/08/2018 09/08/18 | Price Changed | $495,000 | -10.0% | $240 / Sq Ft |
| 06/28/2018 06/28/18 | For Sale | $550,000 | -- | $266 / Sq Ft |
Tax History Compared to Growth
Tax History
| Year | Tax Paid | Tax Assessment Tax Assessment Total Assessment is a certain percentage of the fair market value that is determined by local assessors to be the total taxable value of land and additions on the property. | Land | Improvement |
|---|---|---|---|---|
| 2023 | $4,009 | $653,457 | $0 | $653,457 |
| 2022 | $4,009 | $402,400 | $0 | $402,400 |
| 2021 | $3,998 | $402,400 | $0 | $402,400 |
| 2020 | $3,990 | $402,400 | $0 | $402,400 |
| 2019 | $3,975 | $402,400 | $0 | $402,400 |
| 2018 | $5,033 | $378,000 | $100,000 | $278,000 |
| 2017 | $4,956 | $378,000 | $100,000 | $278,000 |
| 2016 | $4,946 | $378,000 | $100,000 | $278,000 |
| 2015 | $4,935 | $378,000 | $100,000 | $278,000 |
| 2014 | $4,894 | $378,000 | $100,000 | $278,000 |
Agents Affiliated with this Home
-
H
Seller's Agent in 2023
Hana Maysonet
SERHANT
(704) 648-7034
1 in this area
17 Total Sales
-

Buyer's Agent in 2023
Maren Brisson-Kuester
Corcoran HM Properties
(704) 287-7072
1 in this area
185 Total Sales
-

Seller's Agent in 2018
Thomas Larsen
My Townhome
(704) 968-0324
179 Total Sales
-
J
Buyer's Agent in 2018
John Geuss
The McDevitt Agency
Map
Source: Canopy MLS (Canopy Realtor® Association)
MLS Number: CAR3408336
APN: 125-236-03
- 430 Queens Rd Unit 111
- 409 Queens Rd Unit 202
- 409 Queens Rd Unit 401
- 409 Queens Rd Unit 302
- 409 Queens Rd Unit 403
- 409 Queens Rd Unit 204
- 409 Queens Rd Unit 303
- 409 Queens Rd Unit 402
- 409 Queens Rd Unit 203
- 409 Queens Rd Unit 103
- 409 Queens Rd Unit 301
- 409 Queens Rd Unit 501
- 409 Queens Rd Unit 503
- 409 Queens Rd Unit 102
- 710 Morgan Park Dr
- 525 Queens Rd Unit 525
- 614 Queens Rd
- 1813 Baxter St
- 615 Welker St
- 1415 Main St
