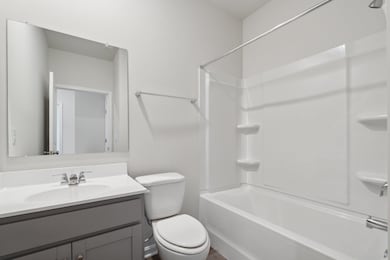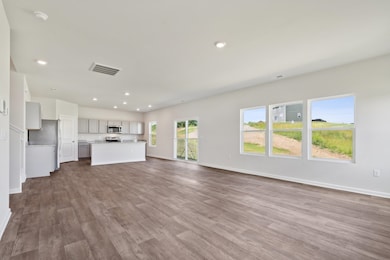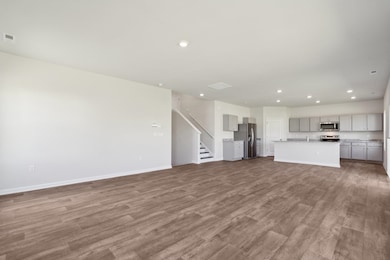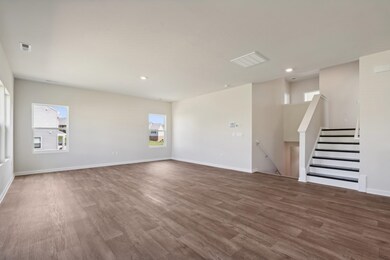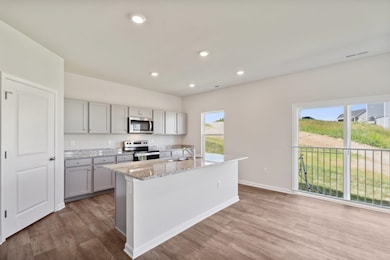420 Rachel Dr Penn Laird, VA 22846
Massanetta Springs NeighborhoodEstimated payment $2,991/month
Highlights
- Loft
- Home Office
- Eat-In Kitchen
- Spotswood High School Rated A-
- Walk-In Pantry
- Laundry Room
About This Home
Welcome to Madison Village -a brand-new single-family home community in Penn Laird, Virginia, surrounded by the natural beauty of the Shenandoah Valley. This thoughtfully designed neighborhood blends small-town charm, modern convenience, and stunning mountain views. The Ashton model offers a modern open-concept design that is perfect for those seeking a spacious living space. On the main level, you'll find a casual dining area, a chef-inspired kitchen with a walk-in pantry, and a full bedroom and bathroom -ideal for guests or multi-generational living. Upstairs, the luxurious primary suite includes an oversized walk-in closet and a spa-like bath with separate vanities and a private water closet. The second floor also features a large laundry room, a full bathroom, and two additional generously sized bedrooms, providing ample space for the whole family. This home is designed to accommodate the perfect live-play-work balance for families of all types. Located just minutes from Harrisonburg, top-rated Rockingham County schools, shopping, dining, and outdoor recreation, Madison Village offers the perfect balance of convenience, craftsmanship, and scenic living.
Listing Agent
D.R. Horton Realty of Virginia LLC License #0225270829 Listed on: 11/07/2025

Home Details
Home Type
- Single Family
Year Built
- Built in 2025
Lot Details
- 0.33 Acre Lot
- Zoning described as R-3 General Residential
Parking
- 2 Car Garage
- Basement Garage
Home Design
- Slab Foundation
- Stick Built Home
Interior Spaces
- 2,267 Sq Ft Home
- 2-Story Property
- Home Office
- Loft
Kitchen
- Eat-In Kitchen
- Walk-In Pantry
- Electric Range
- Microwave
- Dishwasher
- Kitchen Island
- Disposal
Bedrooms and Bathrooms
- 4 Bedrooms
- 3 Full Bathrooms
Laundry
- Laundry Room
- Washer and Dryer Hookup
Schools
- Cub Run Elementary School
- Montevideo Middle School
- Spotswood High School
Utilities
- Heat Pump System
Community Details
- Built by D R HORTON
- Madison Village Subdivision, Ashton Floorplan
Listing and Financial Details
- Assessor Parcel Number 126B-5-113
Map
Home Values in the Area
Average Home Value in this Area
Property History
| Date | Event | Price | List to Sale | Price per Sq Ft |
|---|---|---|---|---|
| 11/07/2025 11/07/25 | For Sale | $477,790 | -- | $211 / Sq Ft |
Source: Harrisonburg-Rockingham Association of REALTORS®
MLS Number: 670865
- 375 Rachel Dr
- 170 Jillian Ln
- 199 David Cir
- 105 Jillian Ln
- 95 Jillian Ln
- 85 Jillian Ln
- 125 Jillian Ln
- 75 Jillian Ln
- 60 Jillian Ln
- 50 Jillian Ln
- 90 Jillian Ln
- 70 Jillian Ln
- 80 Jillian Ln
- 490 Rachel Dr
- 500 Rachel Dr
- 4530 Christopher Place
- 4520 Christopher Place
- HAYDEN Plan at Madison Village
- ASHTON Plan at Madison Village
- HANOVER Plan at Madison Village
- 1145 Bluemoon Dr
- 2911 Diamond Spring Ln
- 128 Chestnut Ridge Dr
- 2401 Clubhouse Ct
- 1588 Port Hills Dr
- 2616 Greenport Dr
- 2646 Greenport Dr
- 2215 Reservoir St
- 2170 Reserve Cir Unit 4
- 2015 Reserve Cir Unit 14
- 2015 Reserve Cir Unit 13
- 2015 Reserve Cir
- 2235 Reserve Cir
- 2245 Reserve Cir
- 2240 Reserve Cir
- 2235 Reserve Cir
- 2210 Reserve Cir
- 2200 Reserve Cir
- 2175 Reserve Cir
- 2165 Reserve Cir

