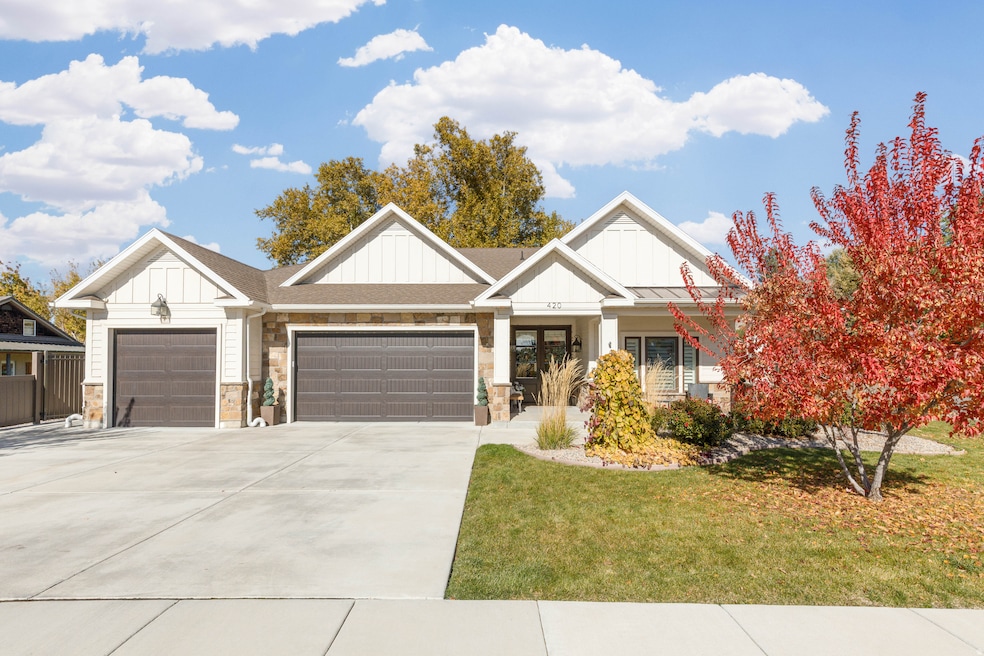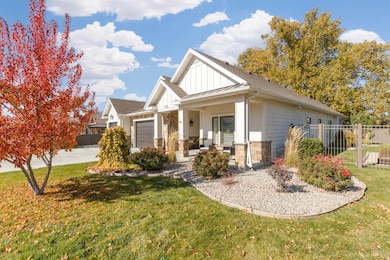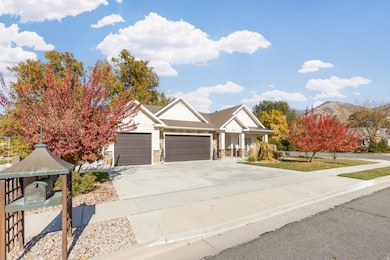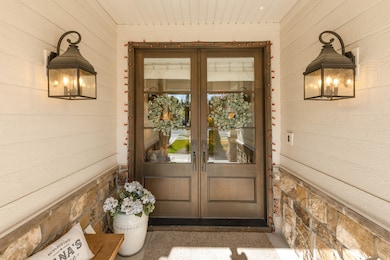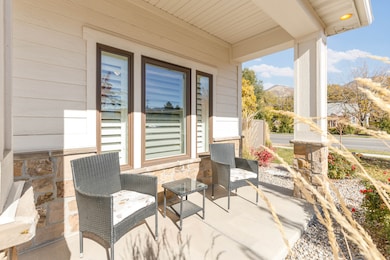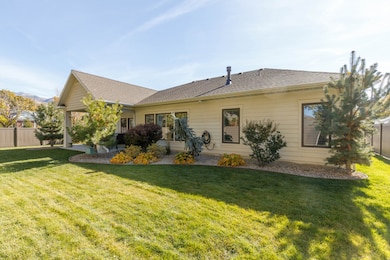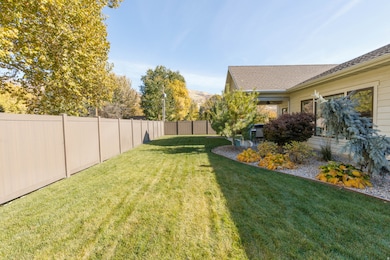420 Rawlins Cir Centerville, UT 84014
Estimated payment $4,189/month
Highlights
- Hot Property
- Waterfall on Lot
- Home Energy Score
- J A Taylor Elementary School Rated A-
- ENERGY STAR Certified Homes
- Fruit Trees
About This Home
TRULY Single Level Living... rest your bones... no more stairs! Perfect location. Exquisite, pristine, custom home in perfect location. Built by a former builder, with upgrades all around. Custom built and designed double glass front doors, detail & designer touches throughout the home. The main bathroom features designer tile and lighting with a hand made vanity.The kitchen boasts a perfect flow with lighted upper & under mount cabinets, KitchenAid appliances, walk-in pantry, custom cabinetry & island, gold hardware, farm sink, gas range with hand-built hood, etc. The kitchen to the large semi-formal dining you are led to the great room which features a natural stone fireplace surrounded by custom built-ins as well as a large desk/work space with gorgeous barn doors. The main bedroom follow with amazing design & upgrades, featuring: light & bright spaces, glass enclosed shower, large free-standing soaker tub, double vanities & walk-in closet. The backyard has hand-made, metal garden boxes, a water feature, professional landscaping under the covered patio with custom sun shade & fan. The larger garage sports an epoxy sealed floor.
Listing Agent
Mark Williams
ERA Brokers Consolidated (Ogden) License #12106095 Listed on: 11/16/2025
Home Details
Home Type
- Single Family
Est. Annual Taxes
- $3,760
Year Built
- Built in 2019
Lot Details
- 0.29 Acre Lot
- Property is Fully Fenced
- Landscaped
- Private Lot
- Corner Lot
- Fruit Trees
- Mature Trees
- Vegetable Garden
- Property is zoned Single-Family
Parking
- 2 Car Attached Garage
- 4 Open Parking Spaces
Home Design
- Rambler Architecture
- Brick Exterior Construction
- Composition Roof
- Stone Siding
- Clapboard
- Stucco
Interior Spaces
- 2,274 Sq Ft Home
- 1-Story Property
- Central Vacuum
- Ceiling Fan
- Self Contained Fireplace Unit Or Insert
- Double Pane Windows
- Plantation Shutters
- Entrance Foyer
- Great Room
- Den
- Screened Porch
- Electric Dryer Hookup
Kitchen
- Walk-In Pantry
- Gas Oven
- Range Hood
- Microwave
- Granite Countertops
- Farmhouse Sink
- Disposal
- Instant Hot Water
Flooring
- Wood
- Carpet
- Tile
Bedrooms and Bathrooms
- 3 Main Level Bedrooms
- Walk-In Closet
- Freestanding Bathtub
- Bathtub With Separate Shower Stall
Accessible Home Design
- Level Entry For Accessibility
Eco-Friendly Details
- Home Energy Score
- ENERGY STAR Certified Homes
- Reclaimed Water Irrigation System
Outdoor Features
- Screened Patio
- Waterfall on Lot
- Storage Shed
Schools
- Centerville Elementary And Middle School
- Viewmont High School
Utilities
- Evaporated cooling system
- Humidifier
- Forced Air Heating and Cooling System
- Natural Gas Connected
- Satellite Dish
Community Details
- No Home Owners Association
Listing and Financial Details
- Exclusions: Dryer, Gas Grill/BBQ, Hot Tub, Refrigerator, Satellite Equipment, Washer
- Assessor Parcel Number 03-001-0207
Map
Home Values in the Area
Average Home Value in this Area
Tax History
| Year | Tax Paid | Tax Assessment Tax Assessment Total Assessment is a certain percentage of the fair market value that is determined by local assessors to be the total taxable value of land and additions on the property. | Land | Improvement |
|---|---|---|---|---|
| 2025 | $3,760 | $359,700 | $167,201 | $192,499 |
| 2024 | $3,409 | $331,650 | $153,287 | $178,363 |
| 2023 | $3,180 | $559,000 | $247,491 | $311,509 |
| 2022 | $3,307 | $320,100 | $125,771 | $194,329 |
| 2021 | $3,031 | $457,000 | $196,453 | $260,547 |
| 2020 | $2,693 | $406,000 | $189,615 | $216,385 |
| 2019 | $2,387 | $351,378 | $182,628 | $168,750 |
| 2018 | $2,113 | $169,061 | $169,061 | $0 |
Property History
| Date | Event | Price | List to Sale | Price per Sq Ft |
|---|---|---|---|---|
| 11/16/2025 11/16/25 | For Sale | $734,000 | -- | $323 / Sq Ft |
Purchase History
| Date | Type | Sale Price | Title Company |
|---|---|---|---|
| Warranty Deed | -- | Meridian Title | |
| Interfamily Deed Transfer | -- | Meridian Title Comp | |
| Deed | -- | Founders Title |
Mortgage History
| Date | Status | Loan Amount | Loan Type |
|---|---|---|---|
| Open | $400,000 | New Conventional | |
| Previous Owner | $424,000 | New Conventional | |
| Previous Owner | $77,000 | New Conventional |
Source: UtahRealEstate.com
MLS Number: 2123165
APN: 03-001-0207
- 204 Lyman Ln
- 234 Leah Cir
- 548 S 675 W
- 239 Lyman Ln
- 353 Florentine Ln
- 324 S 600 W
- 1552 N 200 W
- 117 Cara Vella Ln
- 1503 N 300 W
- 63 E 820 S
- 88 W 50 S Unit Q12
- 88 W 50 S Unit A4
- 88 W 50 S Unit F9
- 2 S 285 W
- 147 N 360 W Unit 21
- 156 E 735 S Unit 24
- 1410 N 200 W
- Lincoln Farmhouse Plan at Belmont Farms
- Belmont Traditional Plan at Belmont Farms
- Hampton Traditional Plan at Belmont Farms
- 1525 N Main St
- 1162 W 200 N
- 493 W 620 N Unit 125
- 333 E 300 N Unit B
- 333 E 300 N Unit Rooms for Rent
- 305 N 1300 W
- 830 N 500 W
- 538 W Creek View Cir
- 355 N 400 E
- 32 W 200 S Unit 303
- 43 W 400 S Unit 101
- 236 W 650 S Unit 236w
- 250 E 600 S Unit Upstairs
- 1230 S 500 W
- 977 W 1000 S
- 453 W 1500 S
- 957 W 1200 S
- 1552 S 850 W
- 60 E 1700 S
- 467 W 1875 South S
