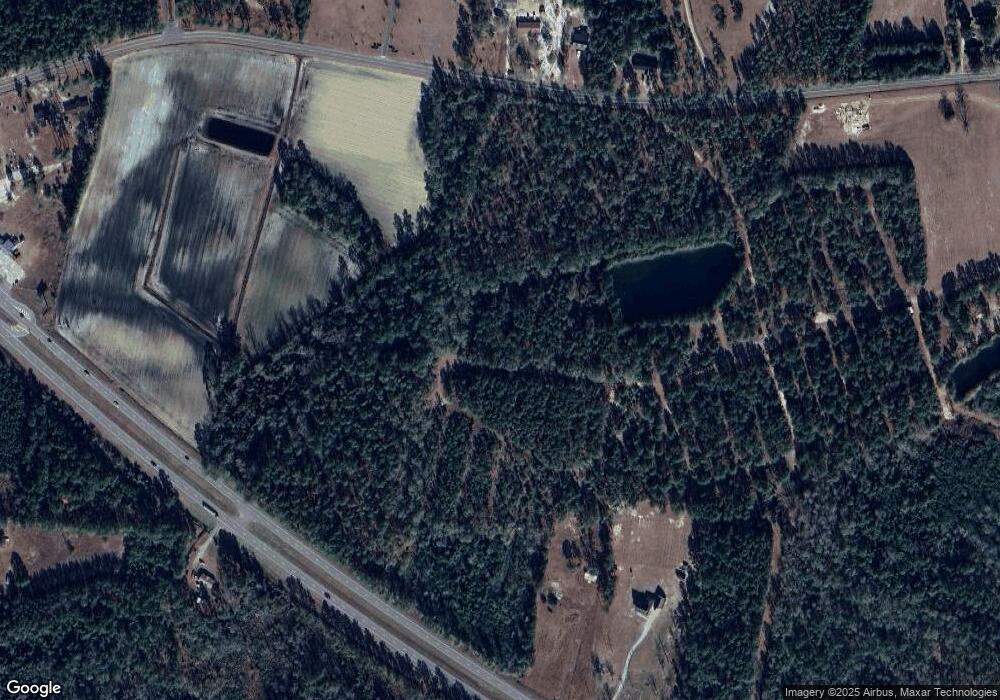5
Beds
3
Baths
2,805
Sq Ft
10,019
Sq Ft Lot
About This Home
This home is located at 420 Ribbon Rail Way Unit Lot 55 Columbia HC, Loris, SC 29569. 420 Ribbon Rail Way Unit Lot 55 Columbia HC is a home located in Horry County with nearby schools including Loris Elementary School, Loris Middle School, and Loris High School.
Create a Home Valuation Report for This Property
The Home Valuation Report is an in-depth analysis detailing your home's value as well as a comparison with similar homes in the area
Home Values in the Area
Average Home Value in this Area
Tax History Compared to Growth
Map
Nearby Homes
- 544 Warner Crossing Way
- 866 Farmers Passage Loop
- 135 Warner Crossing Way
- Annapolis Plan at Warner Crossing
- ALBANY Plan at Warner Crossing
- BRAYTON Plan at Warner Crossing
- LITTLETON Plan at Warner Crossing
- NEWLIN Plan at Warner Crossing
- RAMSEY Plan at Warner Crossing
- Hartford Plan at Warner Crossing
- Columbia Plan at Warner Crossing
- Dover Plan at Warner Crossing
- Harrisburg Plan at Warner Crossing
- 191 Warner Crossing Way
- 167 Warner Crossing Way
- tbd Highway 746
- 220 Flag Patch Rd
- Lot 10 & 9 Powell Ln
- TBD Powell Ln Unit Lots 9 & 10 Log Cabi
- 149 William St
- 420 Ribbon Rail Way
- 415 Ribbon Rail Way Unit Lot 2 Harrisburg HC
- 415 Ribbon Rail Way
- 424 Ribbon Rail Way
- 419 Ribbon Rail Way
- 427 Ribbon Rail Way Unit Lot 5 Dover HC
- 427 Ribbon Rail Way
- 428 Ribbon Rail Way
- 409 Ribbon Rail Way
- 2160 Highway 9 W
- 2147 Highway 9 Bypass E
- 2250 Highway 9 Bypass E
- 776 Flag Patch Rd
- 786 Flag Patch Rd
- 243 Warner Crossing Way Unit Lot 70 Harrisburg
- 223 Warner Crossing Way
- 256 Warner Crossing Way Unit Lot 21 Annapolis HD
- 201 Warner Crossing Way Unit Newlin
- 205 Warner Crossing Way Unit Ramsey
- 838 Flag Patch Rd
