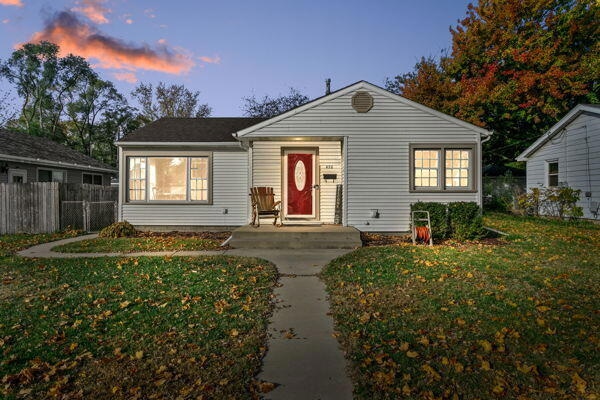
420 S 11th St Chesterton, IN 46304
Highlights
- No HOA
- 2 Car Detached Garage
- 1-Story Property
- Bailly Elementary School Rated A-
- Living Room
- Forced Air Heating and Cooling System
About This Home
As of December 2024Charming and move-in ready! This beautifully updated 3-bedroom ranch in the heart of Chesterton offers the perfect blend of comfort and modern style. Featuring hardwood floors, new wood interior doors, fresh trim and a newly painted interior. New quartz countertops in kitchen, ideal for cooking and entertaining. Electricity wires have all been replaced as of recently and a newer roof for peace of mind. Mechanicals have also been recently replaced. Outside enjoy a spacious fenced in yard and a large 2-car garage.Don,t miss this gem!!!!
Last Agent to Sell the Property
Coldwell Banker Realty License #RB14024950 Listed on: 11/01/2024

Home Details
Home Type
- Single Family
Est. Annual Taxes
- $1,267
Year Built
- Built in 1958
Lot Details
- 6,229 Sq Ft Lot
- Lot Dimensions are 50x125
- Chain Link Fence
Parking
- 2 Car Detached Garage
Interior Spaces
- 984 Sq Ft Home
- 1-Story Property
- Living Room
- Basement
- Laundry in Basement
Kitchen
- Gas Range
- Dishwasher
Bedrooms and Bathrooms
- 3 Bedrooms
- 1 Full Bathroom
Utilities
- Forced Air Heating and Cooling System
Community Details
- No Home Owners Association
- Chicago Porter Home Investment Subdivision
Listing and Financial Details
- Assessor Parcel Number 640336360006000023
Ownership History
Purchase Details
Home Financials for this Owner
Home Financials are based on the most recent Mortgage that was taken out on this home.Purchase Details
Home Financials for this Owner
Home Financials are based on the most recent Mortgage that was taken out on this home.Similar Homes in Chesterton, IN
Home Values in the Area
Average Home Value in this Area
Purchase History
| Date | Type | Sale Price | Title Company |
|---|---|---|---|
| Warranty Deed | -- | Fidelity National Title | |
| Warranty Deed | $239,000 | Fidelity National Title | |
| Deed | $125,000 | -- | |
| Interfamily Deed Transfer | $125,000 | Fidelity Natl Title Co |
Mortgage History
| Date | Status | Loan Amount | Loan Type |
|---|---|---|---|
| Open | $244,138 | VA | |
| Closed | $244,138 | VA | |
| Previous Owner | $117,000 | New Conventional | |
| Previous Owner | $118,750 | New Conventional |
Property History
| Date | Event | Price | Change | Sq Ft Price |
|---|---|---|---|---|
| 12/06/2024 12/06/24 | Sold | $239,000 | +0.8% | $243 / Sq Ft |
| 11/02/2024 11/02/24 | Pending | -- | -- | -- |
| 11/01/2024 11/01/24 | For Sale | $237,000 | -- | $241 / Sq Ft |
Tax History Compared to Growth
Tax History
| Year | Tax Paid | Tax Assessment Tax Assessment Total Assessment is a certain percentage of the fair market value that is determined by local assessors to be the total taxable value of land and additions on the property. | Land | Improvement |
|---|---|---|---|---|
| 2024 | $1,287 | $153,300 | $26,000 | $127,300 |
| 2023 | $1,267 | $139,800 | $23,200 | $116,600 |
| 2022 | $1,161 | $127,300 | $23,200 | $104,100 |
| 2021 | $988 | $115,000 | $23,200 | $91,800 |
| 2020 | $938 | $111,200 | $22,200 | $89,000 |
| 2019 | $794 | $98,900 | $22,200 | $76,700 |
| 2018 | $771 | $97,600 | $22,200 | $75,400 |
| 2017 | $716 | $96,500 | $22,200 | $74,300 |
| 2016 | $733 | $99,800 | $23,700 | $76,100 |
| 2014 | $696 | $93,000 | $22,200 | $70,800 |
| 2013 | -- | $88,500 | $22,500 | $66,000 |
Agents Affiliated with this Home
-
L
Seller's Agent in 2024
Lana Conroy
Coldwell Banker Realty
-
R
Buyer's Agent in 2024
Renae Taylor
Coldwell Banker Realty
Map
Source: Northwest Indiana Association of REALTORS®
MLS Number: 812387
APN: 64-03-36-360-006.000-023
- 314 S 12th St
- 1227 Park Ave
- 611 W Porter Ave
- 605 Jefferson Ave
- 327 S 18th St
- 606 S 18th St
- 708 S 18th St
- 1157 Woodlawn Ave
- 205 S 20th St
- 501 Wabash Ave
- 334 Franklin St
- 2117 W Morgan Ave
- 608 S 21st St
- 520 Emerald Dr
- 619 S 22nd St
- 134 Grant Ave
- 200 Arrowhead Trail
- 200 Ivy St
- 530 S 23rd St
- 2013 Laura Ln






