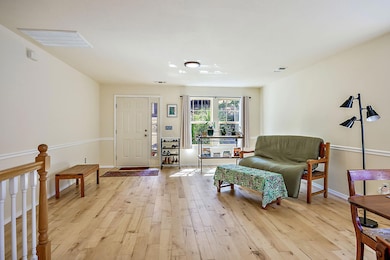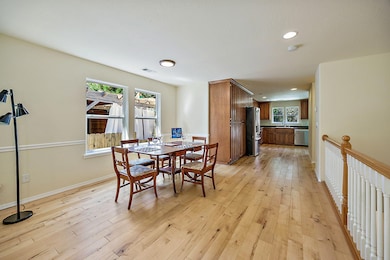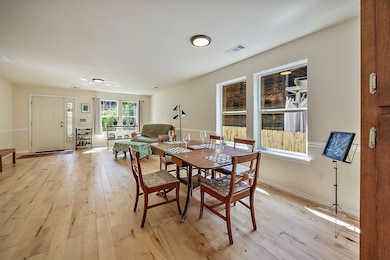
420 S 5th St Jacksonville, OR 97530
Jacksonville NeighborhoodHighlights
- Two Primary Bedrooms
- Deck
- Wood Flooring
- Mountain View
- Contemporary Architecture
- 2-minute walk to Doc Griffin Park
About This Home
As of June 2025Lovely home with two primary bedrooms, located in the heart of Historic Jacksonville. This inviting home is near hiking trails, Doc Griffin Park, shopping, and the Britt outdoor amphitheater. Spacious kitchen with abundant storage, granite counters, gas cook top/oven, new stainless appliances and handsome maple hardwood floors. A separate laundry room offers additional cupboards for storage and a laundry sink. Two over-sized primary en-suite bedrooms, one with a kitchenette and a private entrance! Wonderful location, don't miss out!
Last Agent to Sell the Property
Windermere Van Vleet Jacksonville License #201214855 Listed on: 04/14/2025

Home Details
Home Type
- Single Family
Est. Annual Taxes
- $3,870
Year Built
- Built in 2004
Lot Details
- 4,792 Sq Ft Lot
- Fenced
- Sloped Lot
- Property is zoned R-1-6, R-1-6
Parking
- 2 Car Attached Garage
- Garage Door Opener
- Shared Driveway
Property Views
- Mountain
- Territorial
- Neighborhood
Home Design
- Contemporary Architecture
- Frame Construction
- Composition Roof
- Concrete Perimeter Foundation
Interior Spaces
- 1,931 Sq Ft Home
- 2-Story Property
- Ceiling Fan
- Double Pane Windows
- Vinyl Clad Windows
- Living Room
- Dining Room
Kitchen
- Oven
- Cooktop
- Dishwasher
- Granite Countertops
- Disposal
Flooring
- Wood
- Carpet
- Tile
Bedrooms and Bathrooms
- 2 Bedrooms
- Double Master Bedroom
- Walk-In Closet
Laundry
- Laundry Room
- Dryer
- Washer
Home Security
- Carbon Monoxide Detectors
- Fire and Smoke Detector
Outdoor Features
- Deck
Schools
- Jacksonville Elementary School
- Mcloughlin Middle School
- South Medford High School
Utilities
- Central Air
- Heating System Uses Natural Gas
- Heat Pump System
- Natural Gas Connected
- Water Heater
- Cable TV Available
Community Details
- No Home Owners Association
Listing and Financial Details
- Assessor Parcel Number 10007749
Ownership History
Purchase Details
Home Financials for this Owner
Home Financials are based on the most recent Mortgage that was taken out on this home.Purchase Details
Home Financials for this Owner
Home Financials are based on the most recent Mortgage that was taken out on this home.Purchase Details
Home Financials for this Owner
Home Financials are based on the most recent Mortgage that was taken out on this home.Purchase Details
Similar Homes in Jacksonville, OR
Home Values in the Area
Average Home Value in this Area
Purchase History
| Date | Type | Sale Price | Title Company |
|---|---|---|---|
| Warranty Deed | $517,095 | Ticor Title | |
| Warranty Deed | $425,000 | First American Title Ins Co | |
| Warranty Deed | $368,000 | First American | |
| Quit Claim Deed | -- | None Available |
Mortgage History
| Date | Status | Loan Amount | Loan Type |
|---|---|---|---|
| Previous Owner | $191,987 | New Conventional | |
| Previous Owner | $19,500 | New Conventional | |
| Previous Owner | $380,653 | VA | |
| Previous Owner | $370,804 | VA | |
| Previous Owner | $268,000 | New Conventional | |
| Previous Owner | $266,359 | New Conventional | |
| Previous Owner | $52,000 | Stand Alone Second | |
| Previous Owner | $30,000 | Stand Alone Second | |
| Previous Owner | $294,800 | Unknown |
Property History
| Date | Event | Price | Change | Sq Ft Price |
|---|---|---|---|---|
| 06/06/2025 06/06/25 | Sold | $517,095 | +5.7% | $268 / Sq Ft |
| 05/24/2025 05/24/25 | Pending | -- | -- | -- |
| 05/22/2025 05/22/25 | Price Changed | $489,000 | -4.1% | $253 / Sq Ft |
| 04/14/2025 04/14/25 | For Sale | $510,000 | +20.0% | $264 / Sq Ft |
| 05/25/2018 05/25/18 | Sold | $425,000 | -3.4% | $220 / Sq Ft |
| 04/23/2018 04/23/18 | Pending | -- | -- | -- |
| 12/08/2017 12/08/17 | For Sale | $439,900 | +19.5% | $228 / Sq Ft |
| 01/30/2015 01/30/15 | Sold | $368,000 | 0.0% | $191 / Sq Ft |
| 12/20/2014 12/20/14 | Pending | -- | -- | -- |
| 07/25/2014 07/25/14 | For Sale | $368,000 | -- | $191 / Sq Ft |
Tax History Compared to Growth
Tax History
| Year | Tax Paid | Tax Assessment Tax Assessment Total Assessment is a certain percentage of the fair market value that is determined by local assessors to be the total taxable value of land and additions on the property. | Land | Improvement |
|---|---|---|---|---|
| 2025 | $3,870 | $330,900 | $182,750 | $148,150 |
| 2024 | $3,870 | $321,270 | $177,430 | $143,840 |
| 2023 | $3,731 | $311,920 | $172,260 | $139,660 |
| 2022 | $3,644 | $311,920 | $172,260 | $139,660 |
| 2021 | $3,555 | $302,840 | $167,250 | $135,590 |
| 2020 | $3,474 | $294,020 | $162,380 | $131,640 |
| 2019 | $3,398 | $277,150 | $153,050 | $124,100 |
| 2018 | $3,314 | $269,080 | $148,590 | $120,490 |
| 2017 | $3,265 | $269,080 | $148,590 | $120,490 |
| 2016 | $3,221 | $253,650 | $140,080 | $113,570 |
| 2015 | $3,084 | $253,650 | $140,080 | $113,570 |
| 2014 | $3,042 | $239,100 | $132,050 | $107,050 |
Agents Affiliated with this Home
-
S
Seller's Agent in 2025
Sandy Brown
Windermere Van Vleet Jacksonville
-
M
Buyer's Agent in 2025
Meghann Erickson
Ford Real Estate
-
S
Seller's Agent in 2015
Sanders Lighthall
John L. Scott Medford
-
C
Buyer's Agent in 2015
Cheryl L Malone
RE/MAX
Map
Source: Oregon Datashare
MLS Number: 220199477
APN: 10007749
- 430 S 5th St
- 475 S 3rd St
- 645 S 5th St
- 160 S 4th St
- 125 S 3rd St
- 425 S 1st St
- 175 N 3rd St
- 540 E California St
- 345 W Oak St
- 375 W Elm St
- 225 N Oregon St
- 535 Scenic Dr
- 205 E D St
- 345 N 5th St
- 220 8th St
- 443 Conestoga Cir
- 225 Coachman Dr
- 802 Steepleview Dr
- 809 Steeple View Lot 12
- 807 Timber Rdg - Lot 15 Dr






