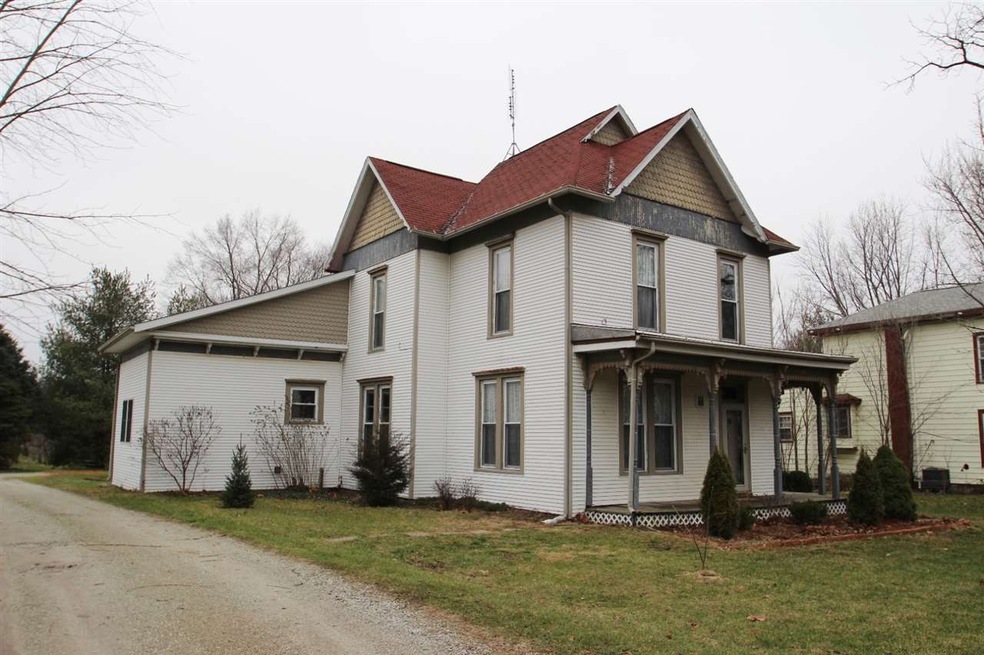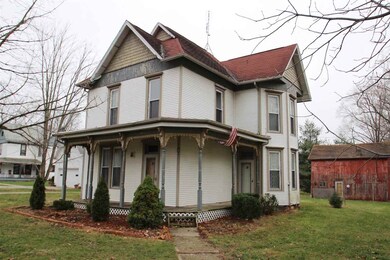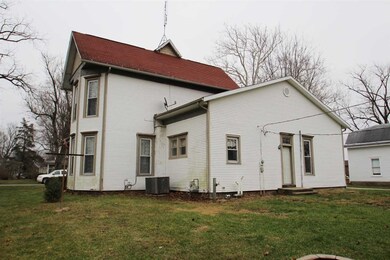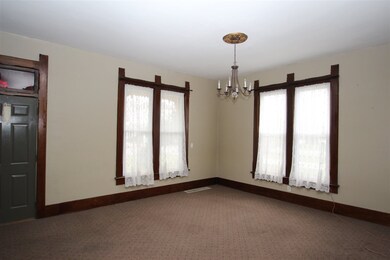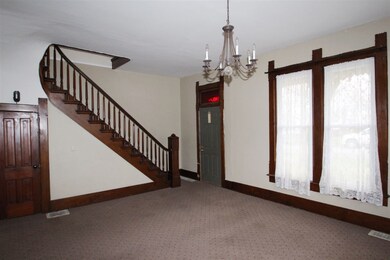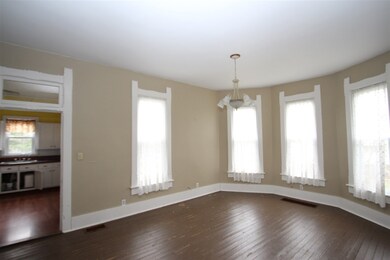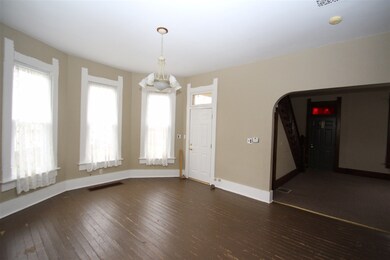Estimated Value: $121,720 - $182,000
4
Beds
1
Bath
1,992
Sq Ft
$74/Sq Ft
Est. Value
Highlights
- Wood Flooring
- Double Pane Windows
- Forced Air Heating and Cooling System
- Covered Patio or Porch
- Woodwork
- Ceiling Fan
About This Home
As of April 2016Northfield Schools. 4- bedroom, 1-bath 2.0 story home containing around 1,992 sq ft of living area. Lots of natural woodwork throughout. Pocket doors between the first floor bedroom and family room. 18' x 26' barn used as a detached garage or storage. Vinyl replacement windows. 90+ gas furnace and central air. High Eff gas water heater. Some updated wiring and 2-100 amp boxs. Large wrap around front porch. New carpet in the laundry room. Easement on drive (see attachments) Possession day of closing. Home has some peeling paint so no FHA, VA, USDA buyers.
Home Details
Home Type
- Single Family
Est. Annual Taxes
- $237
Year Built
- Built in 1900
Lot Details
- 8,712 Sq Ft Lot
- Lot Dimensions are 66 x 132
- Level Lot
Parking
- Stone Driveway
Home Design
- Shingle Roof
- Asphalt Roof
- Wood Siding
- Vinyl Construction Material
Interior Spaces
- 2-Story Property
- Woodwork
- Ceiling Fan
- Double Pane Windows
- Fire and Smoke Detector
Flooring
- Wood
- Carpet
- Laminate
Bedrooms and Bathrooms
- 4 Bedrooms
- 1 Full Bathroom
Laundry
- Laundry on main level
- Electric Dryer Hookup
Partially Finished Basement
- Sump Pump
- Stone or Rock in Basement
- Crawl Space
Utilities
- Forced Air Heating and Cooling System
- High-Efficiency Furnace
- Heating System Uses Gas
Additional Features
- Energy-Efficient HVAC
- Covered Patio or Porch
- Suburban Location
Listing and Financial Details
- Assessor Parcel Number 85-09-02-204-008.000-011
Ownership History
Date
Name
Owned For
Owner Type
Purchase Details
Listed on
Jul 21, 2015
Closed on
Apr 20, 2016
Sold by
Keffaber Lisa E
Bought by
Miller Lorna L
List Price
$59,500
Sold Price
$54,000
Premium/Discount to List
-$5,500
-9.24%
Current Estimated Value
Home Financials for this Owner
Home Financials are based on the most recent Mortgage that was taken out on this home.
Estimated Appreciation
$92,680
Avg. Annual Appreciation
10.95%
Original Mortgage
$51,300
Outstanding Balance
$40,755
Interest Rate
3.68%
Mortgage Type
New Conventional
Estimated Equity
$105,925
Purchase Details
Closed on
Apr 27, 2015
Sold by
Kelley Joshua A
Bought by
Keffaber Lisa E
Purchase Details
Closed on
Apr 23, 2015
Sold by
Kelley D Suzette
Bought by
Keffaber Lisa E
Purchase Details
Closed on
Jun 27, 2011
Sold by
Keller James M and Keller Rebecca L
Bought by
Kelley Joshua A and Kelley Suzette Kelley
Home Financials for this Owner
Home Financials are based on the most recent Mortgage that was taken out on this home.
Original Mortgage
$76,500
Interest Rate
4.56%
Mortgage Type
New Conventional
Create a Home Valuation Report for This Property
The Home Valuation Report is an in-depth analysis detailing your home's value as well as a comparison with similar homes in the area
Home Values in the Area
Average Home Value in this Area
Purchase History
| Date | Buyer | Sale Price | Title Company |
|---|---|---|---|
| Miller Lorna L | -- | None Available | |
| Keffaber Lisa E | -- | None Available | |
| Keffaber Lisa E | -- | None Available | |
| Kelley Joshua A | -- | -- |
Source: Public Records
Mortgage History
| Date | Status | Borrower | Loan Amount |
|---|---|---|---|
| Open | Miller Lorna L | $51,300 | |
| Previous Owner | Kelley Joshua A | $76,500 |
Source: Public Records
Property History
| Date | Event | Price | List to Sale | Price per Sq Ft |
|---|---|---|---|---|
| 04/25/2016 04/25/16 | Sold | $54,000 | -9.2% | $27 / Sq Ft |
| 04/02/2016 04/02/16 | Pending | -- | -- | -- |
| 07/21/2015 07/21/15 | For Sale | $59,500 | -- | $30 / Sq Ft |
Source: Indiana Regional MLS
Tax History Compared to Growth
Tax History
| Year | Tax Paid | Tax Assessment Tax Assessment Total Assessment is a certain percentage of the fair market value that is determined by local assessors to be the total taxable value of land and additions on the property. | Land | Improvement |
|---|---|---|---|---|
| 2024 | $489 | $84,500 | $6,600 | $77,900 |
| 2023 | $448 | $82,600 | $6,600 | $76,000 |
| 2022 | $338 | $75,200 | $6,600 | $68,600 |
| 2021 | $329 | $68,100 | $6,600 | $61,500 |
| 2020 | $288 | $64,000 | $6,600 | $57,400 |
| 2019 | $255 | $58,900 | $6,600 | $52,300 |
| 2018 | $248 | $56,800 | $6,600 | $50,200 |
| 2017 | $246 | $54,500 | $6,600 | $47,900 |
| 2016 | $208 | $66,500 | $6,600 | $59,900 |
| 2014 | $237 | $78,900 | $6,600 | $72,300 |
| 2013 | -- | $77,300 | $6,600 | $70,700 |
Source: Public Records
Map
Source: Indiana Regional MLS
MLS Number: 201534773
APN: 85-09-02-204-008.000-011
Nearby Homes
- 410 S Chippewa St
- 440 S Chippewa St
- 405 S Chippewa St
- 415 S Chippewa St
- 425 S Chippewa St
- 435 S Chippewa St
- 335 Chippewa St
- 335 S Washington St
- 320 Chippewa St
- 420 S Church St
- 410 S Church St
- 430 S Church St
- 440 S Church St
- 315 S Chippewa St
- 315 N Chippewa St
- 315 N Chippewa St
- 135 W Pike St
- 515 S Chippewa St
- 330 S Church St
- 105 W Pike St
