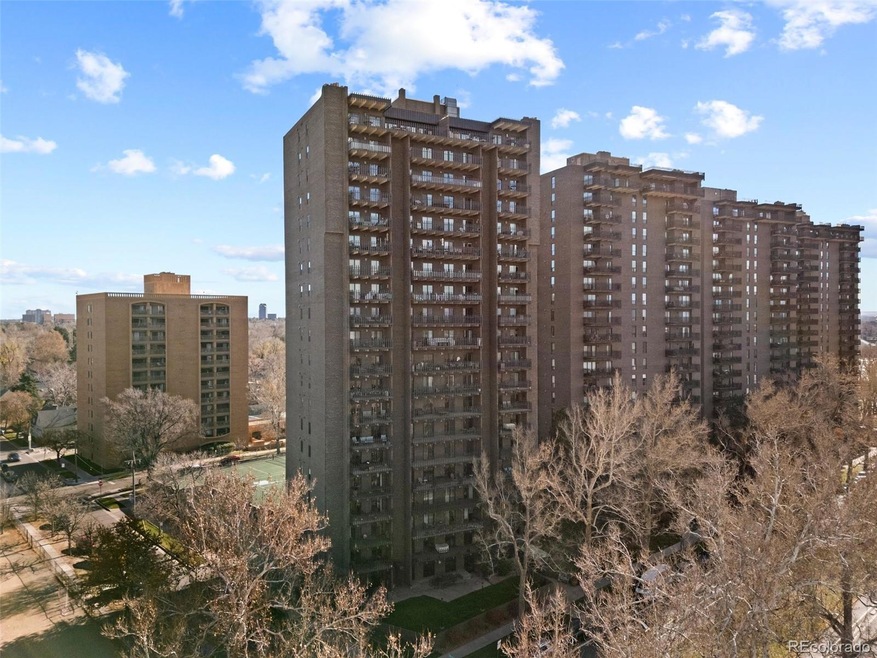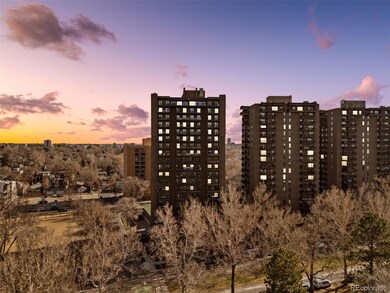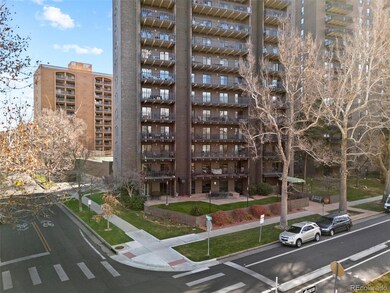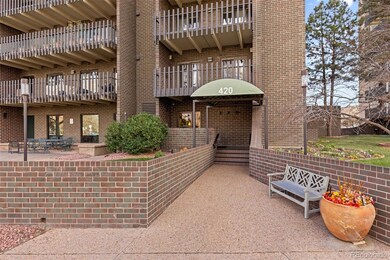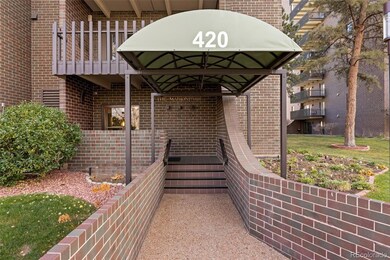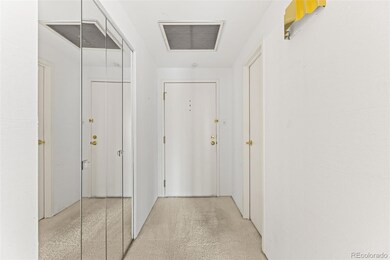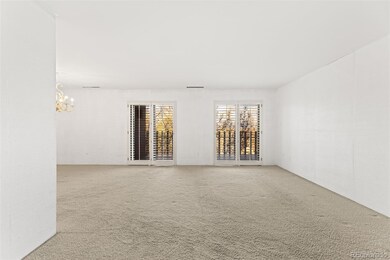Park Lane Condominium 420 S Marion Pkwy Unit 602 Floor 6 Denver, CO 80209
Washington Park NeighborhoodEstimated payment $4,241/month
Highlights
- Fitness Center
- Indoor Pool
- City View
- Steele Elementary School Rated A-
- Primary Bedroom Suite
- Clubhouse
About This Home
PHOTOS COMING 11/27. Rarely available, west-facing 6th floor residence in Marionpark Condominiums, just one block from Denver’s Wash Park. This 1,323 square foot home features the building’s signature 32-foot covered balcony that spans the full width of the unit and enhances the living space with bright western exposure along the tree-lined parkway. The interior is largely original and offers a great opportunity for a buyer to complete updates to their own taste and create a customized home in one of Wash Park’s most established and well-located buildings. The floor plan includes a generous living and dining area, two bedrooms, two bathrooms, and a full-size in-unit laundry room with additional storage. The unit also comes with the exclusive use of two assigned garage parking spaces, conveniently located near the building entry and elevator, as well as a dedicated storage unit in the basement. Marionpark operates under its own HOA, separate from the neighboring Park Lane Buildings, and offers amenities reserved exclusively for its residents. These include a private indoor heated pool, hot tub, fitness center with sauna and shower, billiards and game room, community room with full kitchen and outdoor patio, private tennis and pickleball courts, bike storage, and a workshop/hobby room. A fully equipped guest suite is also available to reserve. With only 56 units in this pet-free building, three homes per floor, and close proximity to Wash Park, Cherry Creek, neighborhood dining, and shopping, this home offers an exceptional opportunity to create a beautifully updated residence in one of Wash Park’s most respected buildings in one of Denver’s most coveted neighborhoods.
Listing Agent
HomeSmart Realty Brokerage Phone: 303-946-6182 License #100068733 Listed on: 11/22/2025

Property Details
Home Type
- Condominium
Est. Annual Taxes
- $2,363
Year Built
- Built in 1974
Lot Details
- Two or More Common Walls
- West Facing Home
- Landscaped
- Garden
HOA Fees
- $1,140 Monthly HOA Fees
Parking
- 2 Car Garage
- Exterior Access Door
Property Views
Home Design
- Entry on the 6th floor
- Fixer Upper
- Brick Exterior Construction
- Tar and Gravel Roof
- Concrete Block And Stucco Construction
Interior Spaces
- 1,323 Sq Ft Home
- 1-Story Property
- Living Room
- Dining Room
- Carpet
Kitchen
- Eat-In Kitchen
- Oven
- Cooktop
- Microwave
- Dishwasher
Bedrooms and Bathrooms
- 2 Main Level Bedrooms
- Primary Bedroom Suite
- En-Suite Bathroom
- Walk-In Closet
- 2 Full Bathrooms
Laundry
- Laundry Room
- Dryer
- Washer
Outdoor Features
- Indoor Pool
- Covered Patio or Porch
- Exterior Lighting
Location
- Property is near public transit
Schools
- Steele Elementary School
- Merrill Middle School
- South High School
Utilities
- Forced Air Heating and Cooling System
- 220 Volts
- 110 Volts
- Natural Gas Connected
- High Speed Internet
- Phone Available
- Cable TV Available
Listing and Financial Details
- Coming Soon on 11/28/25
- Assessor Parcel Number 5142-15-019
Community Details
Overview
- Association fees include reserves, insurance, ground maintenance, recycling, security, snow removal, trash, water
- 56 Units
- Worth Ross Association, Phone Number (855) 435-4596
- High-Rise Condominium
- Marion Parkway Condos Community
- Washington Park Subdivision
- Community Parking
Amenities
- Community Garden
- Community Storage Space
- Elevator
Recreation
- Community Spa
Pet Policy
- No Pets Allowed
Security
- Front Desk in Lobby
- Resident Manager or Management On Site
Map
About Park Lane Condominium
Home Values in the Area
Average Home Value in this Area
Tax History
| Year | Tax Paid | Tax Assessment Tax Assessment Total Assessment is a certain percentage of the fair market value that is determined by local assessors to be the total taxable value of land and additions on the property. | Land | Improvement |
|---|---|---|---|---|
| 2024 | $2,363 | $36,530 | $2,650 | $33,880 |
| 2023 | $2,311 | $36,530 | $2,650 | $33,880 |
| 2022 | $2,290 | $35,740 | $2,750 | $32,990 |
| 2021 | $2,209 | $36,760 | $2,820 | $33,940 |
| 2020 | $1,917 | $32,990 | $2,690 | $30,300 |
| 2019 | $1,863 | $32,990 | $2,690 | $30,300 |
| 2018 | $1,947 | $32,370 | $1,990 | $30,380 |
| 2017 | $1,941 | $32,370 | $1,990 | $30,380 |
| 2016 | $1,484 | $26,160 | $2,125 | $24,035 |
| 2015 | $1,422 | $26,160 | $2,125 | $24,035 |
| 2014 | $1,263 | $23,170 | $2,101 | $21,069 |
Purchase History
| Date | Type | Sale Price | Title Company |
|---|---|---|---|
| Deed Of Distribution | -- | None Listed On Document | |
| Deed Of Distribution | -- | None Listed On Document | |
| Quit Claim Deed | -- | -- |
Source: REcolorado®
MLS Number: 9802302
APN: 5142-15-019
- 460 S Marion Pkwy Unit 102
- 460 S Marion Pkwy Unit 254
- 460 S Marion Pkwy Unit 1302
- 460 S Marion Pkwy Unit 604
- 360 S Lafayette St Unit 303
- 480 S Marion Street Pkwy Unit 1305
- 458 S Downing St
- 340 S Lafayette St Unit 102
- 340 S Lafayette St Unit 201
- 340 S Lafayette St Unit 204
- 328 S Humboldt St
- 461 S Franklin St
- 284 S Marion Pkwy Unit 286
- 357 S Franklin St
- 332 S Franklin St
- 360 S Ogden St
- 1531 E Alameda Ave
- 300 S Franklin St
- 353 S Gilpin St
- 400 S Gilpin St
- 460 S Marion Pkwy Unit 305C
- 460 S Marion St Pkwy Unit 305C
- 284 S Lafayette St
- 300 S Franklin St
- 453 S Clarkson St
- 730 E Alameda Ave Unit ID1342423P
- 706 E Dakota Ave
- 704 E Dakota Ave
- 99 S Downing St
- 426 S Race St
- 406 S Pearl St
- 1001 E Bayaud Ave
- 98 S Emerson St
- 58 S Emerson St
- 41 S Ogden St
- 1101 E Bayaud Ave
- 19 S Emerson St
- 405 E Virginia Ave Unit 405 E. Virginia Ave.
- 300 S Logan St
- 865 S Downing St
