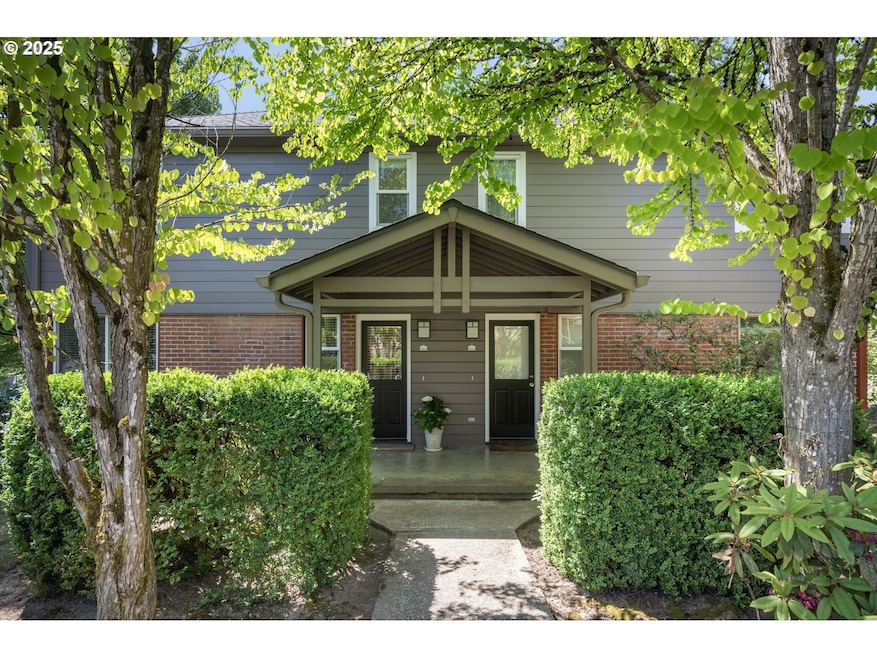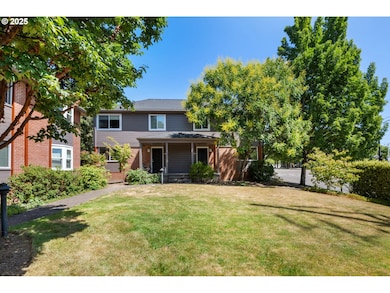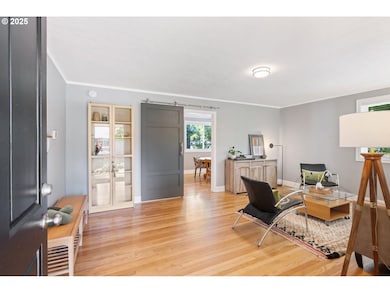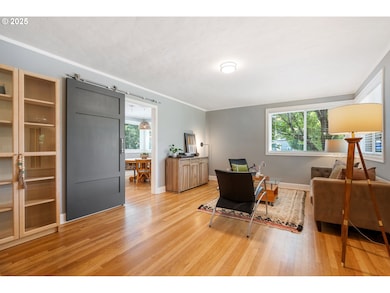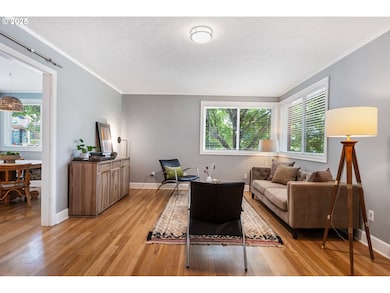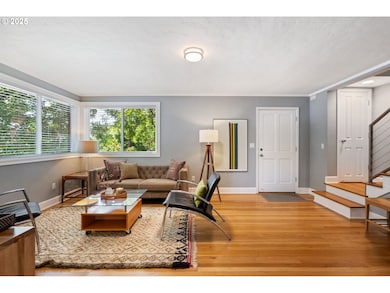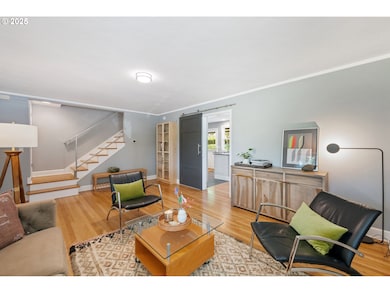420 S State St Lake Oswego, OR 97034
Lakewood NeighborhoodEstimated payment $2,529/month
Highlights
- Docks
- Wood Flooring
- Quartz Countertops
- Forest Hills Elementary School Rated A
- Corner Lot
- 5-minute walk to Sundeleaf Plaza
About This Home
Timeless Charm Meets Modern Comfort in Downtown Lake Oswego. With one meticulous owner since its 2001 conversion, this condo blends classic character with modern upgrades in an unbeatable Lake Oswego location. New furnace, A/C, water heater, windows and roof give comfort to the buyer that big ticket items have been replaced. With these improvements, design and finishes were not forgotten - new quartz countertops and tile in both the kitchen and bathroom, tastefully designed with a neutral color palette throughout to enhance the home's original character. The living room is spacious with large windows and a custom barn door to offer privacy from the kitchen and dining room. The spacious floorplan, with hardwoods throughout the main and second floor, features 2 bedrooms and 1 bathroom upstairs with a modern steel cable stair railing. The oversized primary bedroom is flooded with natural light while the second bedroom has a spacious closet, ceiling fan and a wonderful large corner window. The finished basement offers incredible versatility—perfect for a home gym, art studio, media room, office, and/or additional storage. The laundry space includes a sink, washer/dryer, and folding area. Enjoy access to a community dock overlooking Oswego Lake and next door to the seasonal Lake Oswego Swim Park. The reserved carport parking space is a short walk from the condo with guest parking available. Surrounded by top-rated restaurants, boutique shopping, movie theater, parks and the Willamette River, this location truly has it all. Call to learn about the buyer incentive package being offered on this great property.
Listing Agent
Windermere Realty Trust Brokerage Email: gretchen@windermere.com License #201246734 Listed on: 06/19/2025

Townhouse Details
Home Type
- Townhome
Est. Annual Taxes
- $4,296
Year Built
- Built in 1948 | Remodeled
Home Design
- Brick Exterior Construction
- Composition Roof
- Lap Siding
- Concrete Perimeter Foundation
Interior Spaces
- 1,659 Sq Ft Home
- 3-Story Property
- Ceiling Fan
- Double Pane Windows
- Vinyl Clad Windows
- Family Room
- Living Room
- Dining Room
- Finished Basement
- Basement Fills Entire Space Under The House
Kitchen
- Free-Standing Range
- Microwave
- Dishwasher
- Quartz Countertops
- Tile Countertops
Flooring
- Wood
- Tile
Bedrooms and Bathrooms
- 2 Bedrooms
- 1 Full Bathroom
Laundry
- Laundry Room
- Washer and Dryer
Parking
- Detached Garage
- Carport
- Deeded Parking
Outdoor Features
- Docks
- Patio
- Porch
Location
- Property is near a bus stop
Schools
- Forest Hills Elementary School
- Lake Oswego Middle School
- Lake Oswego High School
Utilities
- Forced Air Heating and Cooling System
- Electric Water Heater
- Municipal Trash
Listing and Financial Details
- Assessor Parcel Number 05002830
Community Details
Overview
- Property has a Home Owners Association
- 62 Units
- CMI Community Management In Association, Phone Number (503) 233-0300
- On-Site Maintenance
Additional Features
- Common Area
- Resident Manager or Management On Site
Map
Home Values in the Area
Average Home Value in this Area
Tax History
| Year | Tax Paid | Tax Assessment Tax Assessment Total Assessment is a certain percentage of the fair market value that is determined by local assessors to be the total taxable value of land and additions on the property. | Land | Improvement |
|---|---|---|---|---|
| 2025 | $4,413 | $230,318 | -- | -- |
| 2024 | $4,296 | $223,610 | -- | -- |
| 2023 | $4,296 | $217,098 | $0 | $0 |
| 2022 | $4,046 | $210,775 | $0 | $0 |
| 2021 | $3,736 | $204,636 | $0 | $0 |
| 2020 | $3,643 | $198,676 | $0 | $0 |
| 2019 | $3,553 | $192,890 | $0 | $0 |
| 2018 | $3,379 | $187,272 | $0 | $0 |
| 2017 | $3,260 | $181,817 | $0 | $0 |
| 2016 | $2,967 | $176,521 | $0 | $0 |
| 2015 | $2,829 | $171,380 | $0 | $0 |
| 2014 | $2,666 | $166,388 | $0 | $0 |
Property History
| Date | Event | Price | List to Sale | Price per Sq Ft |
|---|---|---|---|---|
| 11/14/2025 11/14/25 | Pending | -- | -- | -- |
| 09/18/2025 09/18/25 | Price Changed | $412,000 | -5.3% | $248 / Sq Ft |
| 08/29/2025 08/29/25 | Price Changed | $435,000 | -3.1% | $262 / Sq Ft |
| 08/28/2025 08/28/25 | For Sale | $449,000 | 0.0% | $271 / Sq Ft |
| 08/08/2025 08/08/25 | Pending | -- | -- | -- |
| 06/19/2025 06/19/25 | For Sale | $449,000 | -- | $271 / Sq Ft |
Purchase History
| Date | Type | Sale Price | Title Company |
|---|---|---|---|
| Quit Claim Deed | $43,000 | None Available | |
| Interfamily Deed Transfer | -- | First American | |
| Warranty Deed | $165,985 | First American Title Ins Co |
Mortgage History
| Date | Status | Loan Amount | Loan Type |
|---|---|---|---|
| Previous Owner | $135,000 | Commercial | |
| Previous Owner | $132,750 | Commercial |
Source: Regional Multiple Listing Service (RMLS)
MLS Number: 231911088
APN: 05002830
- 222 Ridgeway Rd
- 272 Greenwood Rd
- 668 Mcvey Ave Unit 83
- 408 Ridgeway Rd
- 455 Furnace St
- 135 Furnace St Unit 22
- 600 Maple St
- 589 Ridgeway Rd
- 115 Ash St
- 161 3rd St
- 990 Lund St
- 630 Ridgeway Rd
- 16200 Pacific Hwy Unit 4
- 16081 Pearcy St
- 217 5th St
- 719 SW Maple St
- 116 6th St
- 200 Burnham Rd Unit 200
- 762 Lake Forest Dr
- 1261 Wells St
