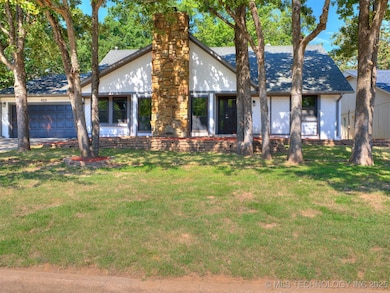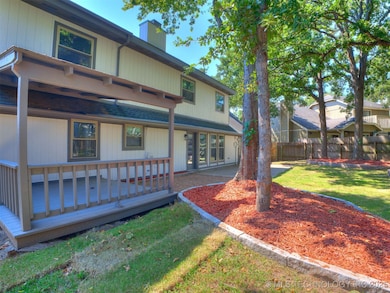420 Shadow Ln Sapulpa, OK 74066
Estimated payment $2,196/month
Highlights
- Mature Trees
- Attic
- No HOA
- Deck
- Quartz Countertops
- Covered Patio or Porch
About This Home
HUGE PRICE REDUCTION!! Welcome to this beautifully remodeled 5 bedroom, 2.5 bath home located in a charming, established neighborhood filled with mature trees and character. This versatile floorplan can also be configured as a 4 bedroom with a dedicated office-perfect for remote work or a quiet study space. Step inside to find fresh new paint throughout the interior and exterior, giving the home a clean, modern feel. The updated kitchen features all-new appliances, sleek finishes and a unique kitchen sink that adds a special touch of style and functionality. All bathrooms have been tastefully remodeled with elegant tile work, offering a spa-like experience. The spacious master suite is a true retreat, complete with a huge walk-in closet and a brand new en-suite bathroom. Enjoy the convenience of two bedrooms downstairs and three bedrooms upstairs, providing plenty of space for family, guests or hobbies. Outside, you'll love the generous backyard-perfect for entertaining, relaxing or gardening - with mature trees offering shade and privacy. Don't miss your chance to own this move-in ready home that blends modern updates with classic neighborhood charm. Motivated seller. Will consider any offer. Schedule your private tour today!
Home Details
Home Type
- Single Family
Est. Annual Taxes
- $4,195
Year Built
- Built in 1979
Lot Details
- 8,416 Sq Ft Lot
- East Facing Home
- Property is Fully Fenced
- Privacy Fence
- Mature Trees
Parking
- 2 Car Attached Garage
- Driveway
Home Design
- Slab Foundation
- Wood Frame Construction
- Fiberglass Roof
- Wood Siding
- Asphalt
- Stone
Interior Spaces
- 2,586 Sq Ft Home
- 2-Story Property
- Ceiling Fan
- Wood Burning Fireplace
- Vinyl Clad Windows
- Fire and Smoke Detector
- Washer and Electric Dryer Hookup
- Attic
Kitchen
- Oven
- Range
- Microwave
- Dishwasher
- Quartz Countertops
- Disposal
Flooring
- Carpet
- Tile
Bedrooms and Bathrooms
- 5 Bedrooms
Outdoor Features
- Deck
- Covered Patio or Porch
- Rain Gutters
Schools
- Holmes Park Elementary School
- Sapulpa High School
Utilities
- Zoned Heating and Cooling
- Heating System Uses Gas
- Gas Water Heater
Community Details
- No Home Owners Association
- Quail Run Subdivision
Map
Home Values in the Area
Average Home Value in this Area
Tax History
| Year | Tax Paid | Tax Assessment Tax Assessment Total Assessment is a certain percentage of the fair market value that is determined by local assessors to be the total taxable value of land and additions on the property. | Land | Improvement |
|---|---|---|---|---|
| 2025 | $4,195 | $32,824 | $3,600 | $29,224 |
| 2024 | $4,195 | $34,505 | $3,600 | $30,905 |
| 2023 | $4,195 | $32,862 | $3,600 | $29,262 |
| 2022 | $1,699 | $15,789 | $2,762 | $13,027 |
| 2021 | $1,755 | $15,789 | $3,364 | $12,425 |
| 2020 | $1,745 | $15,789 | $3,351 | $12,438 |
| 2019 | $1,753 | $15,789 | $3,451 | $12,338 |
| 2018 | $1,790 | $15,789 | $3,219 | $12,570 |
| 2017 | $1,780 | $15,789 | $3,219 | $12,570 |
| 2016 | $1,693 | $15,789 | $3,219 | $12,570 |
| 2015 | -- | $15,789 | $3,219 | $12,570 |
| 2014 | -- | $15,789 | $3,540 | $12,249 |
Property History
| Date | Event | Price | List to Sale | Price per Sq Ft | Prior Sale |
|---|---|---|---|---|---|
| 10/21/2025 10/21/25 | Price Changed | $352,000 | -3.6% | $136 / Sq Ft | |
| 09/19/2025 09/19/25 | Price Changed | $365,000 | -7.5% | $141 / Sq Ft | |
| 09/10/2025 09/10/25 | For Sale | $394,500 | +52.9% | $153 / Sq Ft | |
| 12/30/2021 12/30/21 | Sold | $258,000 | +3.2% | $100 / Sq Ft | View Prior Sale |
| 11/10/2021 11/10/21 | Pending | -- | -- | -- | |
| 11/10/2021 11/10/21 | For Sale | $250,000 | -- | $97 / Sq Ft |
Purchase History
| Date | Type | Sale Price | Title Company |
|---|---|---|---|
| Sheriffs Deed | $256,204 | None Listed On Document | |
| Sheriffs Deed | $256,204 | None Listed On Document | |
| Warranty Deed | -- | None Listed On Document | |
| Interfamily Deed Transfer | -- | None Available | |
| Interfamily Deed Transfer | -- | -- |
Mortgage History
| Date | Status | Loan Amount | Loan Type |
|---|---|---|---|
| Previous Owner | $258,000 | Credit Line Revolving |
Source: MLS Technology
MLS Number: 2538719
APN: 1395-00-003-000-0-080-00
- 0 Line St Unit 2514767
- 436 Foxwood Dr
- 427 N Moccasin Place
- 103 Woodview Ln
- 1411 E Denton Ave
- 6 Mayfield St
- 758 N Moccasin Place
- 505 N Ross St
- 802 N Boyd Cir
- 617 N Elizabeth St
- 1136 E Mcleod Ave
- 1137 E Perkins Ave
- 1136 E Watchorn Ave
- 1137 E Watchorn Ave
- 1002 E Line Ave
- 1033 E Thompson Ave
- 1023 E Thompson Ave
- 1008 E Lee Ave
- 1010 E Thompson Ave
- 1001 E Thompson Ave
- 1106 E Mcleod Ave
- 805 N Ridgeway St
- 9260 Freedom Rd
- 125 W Cleveland Ave
- 9101 State Highway 66
- 18 E Fairlane Ct
- 1285 S Cheyenne Rd
- 4010 W 103rd Place S
- 3710 W 108th Ct S
- 11131 S Kennedy Ct
- 11421 S James Ave
- 12302 S Yukon Ave
- 11015 Augusta Dr
- 11729 S Vine St
- 120 Newman Cir
- 7805 S Union Ave
- 1551 W 78th St
- 6339 S 33rd West Ave
- 781 E 139th Place S
- 2542 W 66th Place







