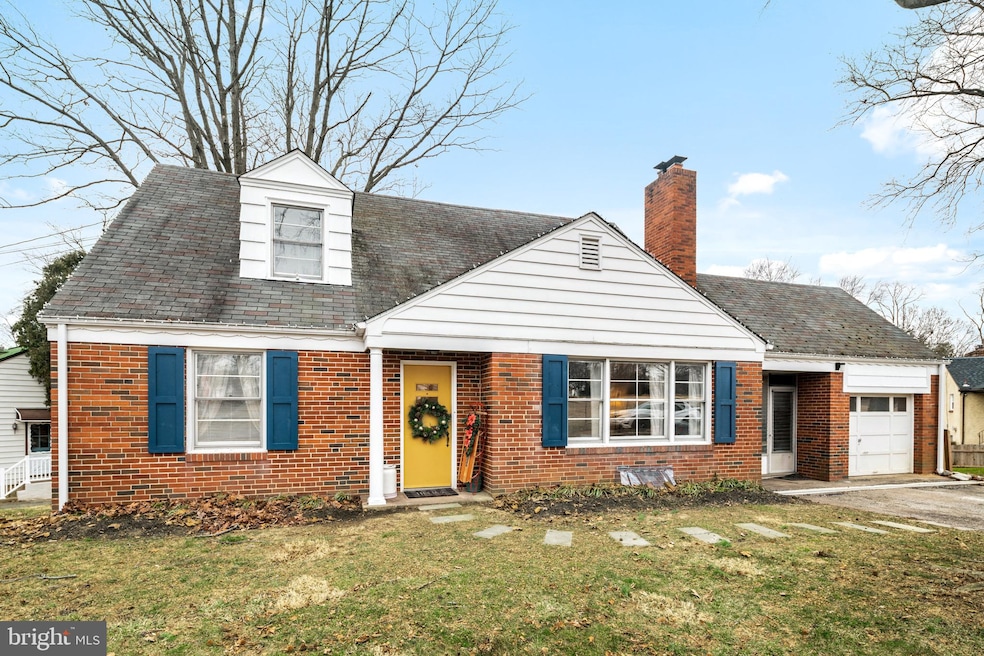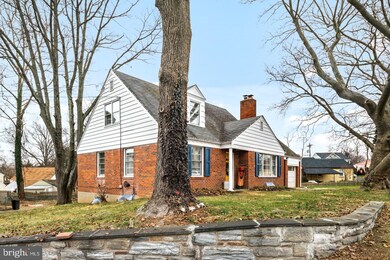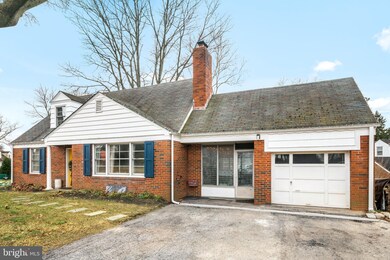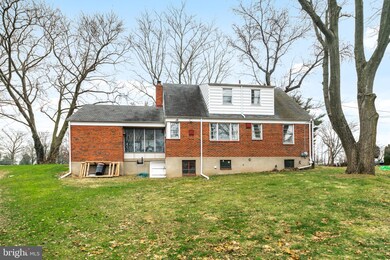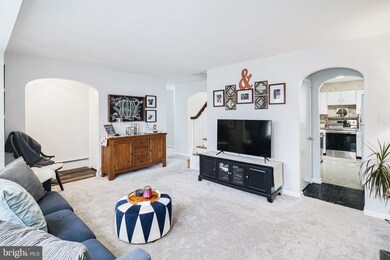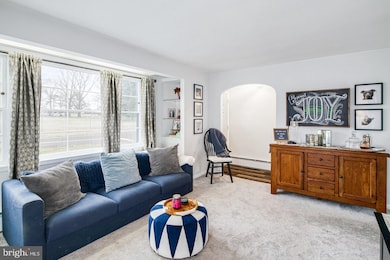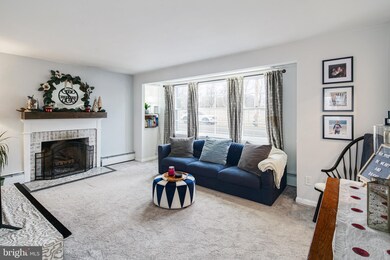
420 Shelmire St Jenkintown, PA 19046
Jenkintown NeighborhoodHighlights
- Cape Cod Architecture
- 1 Fireplace
- 1 Car Attached Garage
- McKinley School Rated A-
- No HOA
- More Than Two Accessible Exits
About This Home
As of March 2021Welcome to this bright and airy Jenkintown Cape located in award-winning Abington School District! Living room boasts a wood-burning fireplace. The kitchen and dining room is flooded with natural light and leaves you with an opportunity to make it your own. You will find two bedrooms and a full bathroom completing the first floor. As you make your way upstairs you'll find charming built-ins, a full (remodeled) bathroom and a large master bedroom. A one car garage and breezeway completes this lovingly maintained home.
Last Agent to Sell the Property
Compass RE License #RS306682 Listed on: 02/05/2021

Home Details
Home Type
- Single Family
Est. Annual Taxes
- $5,243
Year Built
- Built in 1948
Lot Details
- 9,350 Sq Ft Lot
- Lot Dimensions are 125.00 x 0.00
- Property is in excellent condition
Parking
- 1 Car Attached Garage
- 2 Driveway Spaces
- Front Facing Garage
Home Design
- Cape Cod Architecture
- Brick Exterior Construction
Interior Spaces
- 1,824 Sq Ft Home
- Property has 2 Levels
- 1 Fireplace
- Basement Fills Entire Space Under The House
Bedrooms and Bathrooms
Accessible Home Design
- More Than Two Accessible Exits
Schools
- Abington High School
Utilities
- Window Unit Cooling System
- Radiator
- Heating System Uses Oil
- Oil Water Heater
Community Details
- No Home Owners Association
- Jenkintown Subdivision
Listing and Financial Details
- Tax Lot 006
- Assessor Parcel Number 30-00-62236-005
Ownership History
Purchase Details
Home Financials for this Owner
Home Financials are based on the most recent Mortgage that was taken out on this home.Purchase Details
Home Financials for this Owner
Home Financials are based on the most recent Mortgage that was taken out on this home.Similar Homes in Jenkintown, PA
Home Values in the Area
Average Home Value in this Area
Purchase History
| Date | Type | Sale Price | Title Company |
|---|---|---|---|
| Deed | $340,000 | None Available | |
| Deed | $211,450 | None Available |
Mortgage History
| Date | Status | Loan Amount | Loan Type |
|---|---|---|---|
| Open | $306,000 | New Conventional | |
| Previous Owner | $200,877 | New Conventional |
Property History
| Date | Event | Price | Change | Sq Ft Price |
|---|---|---|---|---|
| 03/11/2021 03/11/21 | Sold | $340,000 | 0.0% | $186 / Sq Ft |
| 02/09/2021 02/09/21 | Pending | -- | -- | -- |
| 02/08/2021 02/08/21 | Off Market | $340,000 | -- | -- |
| 02/05/2021 02/05/21 | For Sale | $325,000 | +53.7% | $178 / Sq Ft |
| 07/29/2015 07/29/15 | Sold | $211,450 | -6.0% | $116 / Sq Ft |
| 06/18/2015 06/18/15 | Pending | -- | -- | -- |
| 05/26/2015 05/26/15 | For Sale | $224,900 | -- | $123 / Sq Ft |
Tax History Compared to Growth
Tax History
| Year | Tax Paid | Tax Assessment Tax Assessment Total Assessment is a certain percentage of the fair market value that is determined by local assessors to be the total taxable value of land and additions on the property. | Land | Improvement |
|---|---|---|---|---|
| 2024 | $5,974 | $129,000 | $36,490 | $92,510 |
| 2023 | $5,725 | $129,000 | $36,490 | $92,510 |
| 2022 | $5,541 | $129,000 | $36,490 | $92,510 |
| 2021 | $5,243 | $129,000 | $36,490 | $92,510 |
| 2020 | $5,168 | $129,000 | $36,490 | $92,510 |
| 2019 | $5,168 | $129,000 | $36,490 | $92,510 |
| 2018 | $5,167 | $129,000 | $36,490 | $92,510 |
| 2017 | $5,016 | $129,000 | $36,490 | $92,510 |
| 2016 | $4,965 | $129,000 | $36,490 | $92,510 |
| 2015 | $4,814 | $129,000 | $36,490 | $92,510 |
| 2014 | $4,668 | $129,000 | $36,490 | $92,510 |
Agents Affiliated with this Home
-

Seller's Agent in 2021
Nicole Marcum Rife
Compass RE
(484) 678-8131
2 in this area
363 Total Sales
-

Seller Co-Listing Agent in 2021
Ryanne Sullivan
Compass RE
(215) 692-7540
1 in this area
52 Total Sales
-

Buyer's Agent in 2021
James Egan
RE/MAX
(215) 379-3847
1 in this area
57 Total Sales
-

Seller's Agent in 2015
Lisa Munn
Compass RE
(215) 206-6137
22 in this area
55 Total Sales
-
M
Buyer's Agent in 2015
Marc Deye
RE/MAX
(215) 500-3535
20 Total Sales
Map
Source: Bright MLS
MLS Number: PAMC680528
APN: 30-00-62236-005
- 209 Glen Ln
- 301 Glen Ln
- 316 Shelmire St
- 227 Rolling Hill Rd
- 365 Cedar Rd Unit 20
- 279 Runner St
- 116 Susan Dr
- 600 Anthony Rd
- 615 Burke Ave
- 1008 Fox Chase Rd
- 46 Township Line Rd Unit 305
- 46 Township Line Rd Unit 209
- 138 Church Rd
- 233 Township Line Rd Unit 2A
- 233 Township Line Rd Unit 4C
- 309 Lynwood Ave
- 536 Gibson Ave
- 718 Huntingdon Pike
- 210 Hartel Ave
- 7936 Fillmore St
