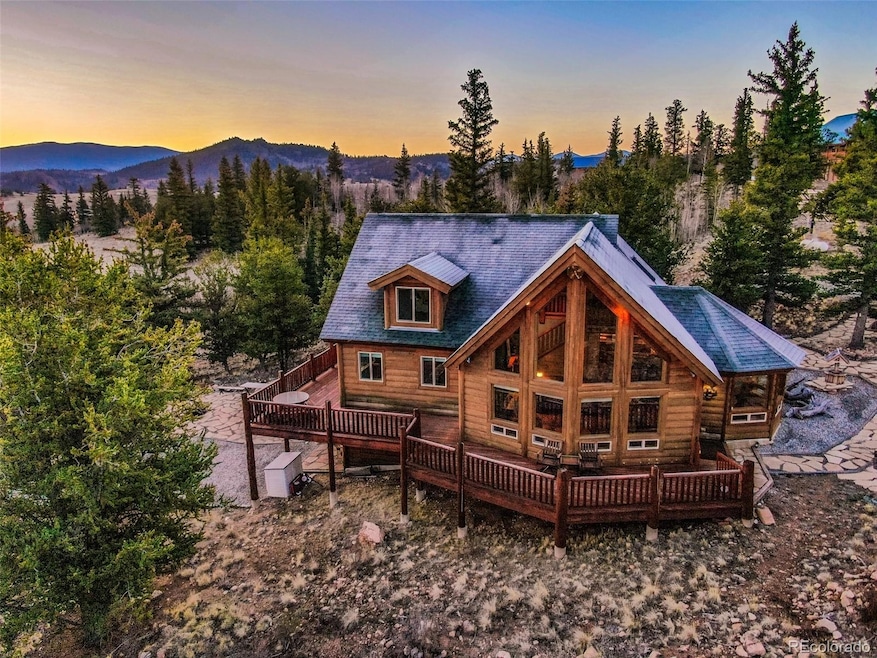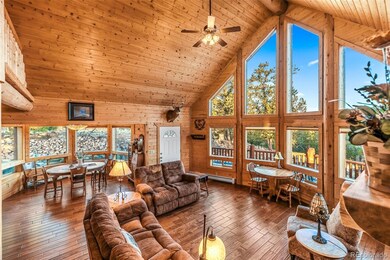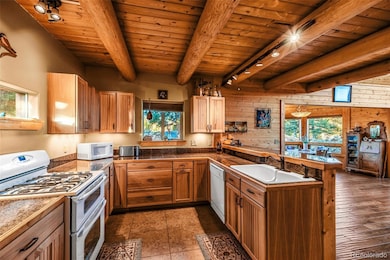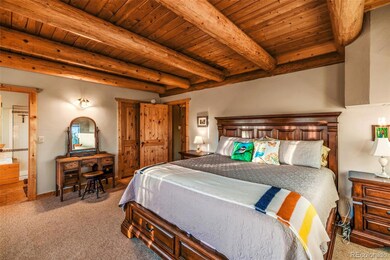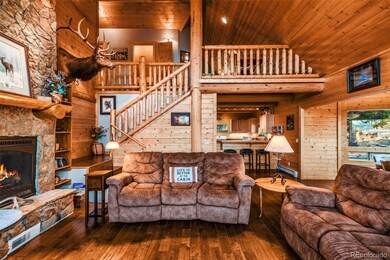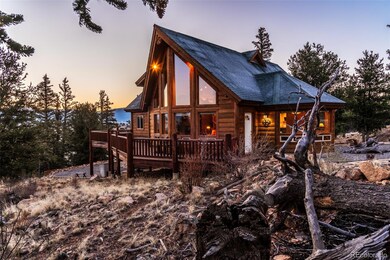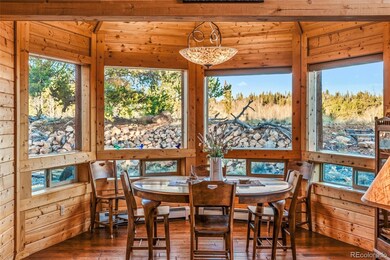420 Shetland Cir Como, CO 80432
Estimated payment $4,184/month
Highlights
- Primary Bedroom Suite
- Open Floorplan
- Clubhouse
- 4.06 Acre Lot
- Mountain View
- Deck
About This Home
This cabin in the most beautiful part of Indian Mountain is true luxury, off-grid, cabin living. From the native landscaping to the unique design of the home so many details make this a truly special cabin. This log sided cabin in a beautiful location would be the perfect vacation cabin, family home, or rental property. The main level living area has a spacious great room with a gas log fireplace, a well appointed kitchen with a pantry and extra seating, and dining space. This is an ideal space for spending time with family or entertaining. Tongue and groove walls and ceilings and beautiful log beams add a cabin ambiance. A wall of windows lets you take in the mountain and valley views. A half bath and laundry room are also located on the main level. The primary suite is tucked away at the back of the main level with a roomy bedroom and a lovely bathroom with a soaking tub and walk in shower. The wrap around deck, a great spot for entertaining and relaxing, is accessible from both the living area and the primary suite. The upper level has two bedrooms with walk in closets, a 3/4 bath, and a loft space perfect for a home office or extra sleeping. The lower level completes the cabin with a game room and a utility room. This level leads you out to a lovely stone patio where you can enjoy the clear night skies and cozy up to the firepit. A massive solar system with new batteries, a Kohler generator, a tankless water heater, and a boiler which provides baseboard heat will keep you cozy year round. This elegant, off-grid, self sufficient cabin is a must see.
Listing Agent
Jefferson Real Estate Brokerage Email: joann@jeffreal.com,719-838-0117 License #100065750 Listed on: 05/21/2025
Home Details
Home Type
- Single Family
Est. Annual Taxes
- $2,388
Year Built
- Built in 2009
Lot Details
- 4.06 Acre Lot
- Dirt Road
- Lot Has A Rolling Slope
- Many Trees
- Property is zoned Residential Rural
HOA Fees
- $4 Monthly HOA Fees
Property Views
- Mountain
- Valley
Home Design
- Mountain Contemporary Architecture
- Slab Foundation
- Frame Construction
- Composition Roof
- Log Siding
Interior Spaces
- 2,579 Sq Ft Home
- 3-Story Property
- Open Floorplan
- Wood Ceilings
- Vaulted Ceiling
- Ceiling Fan
- Gas Fireplace
- Great Room with Fireplace
- Loft
- Game Room
- Utility Room
Kitchen
- Range
- Microwave
- Dishwasher
Flooring
- Wood
- Carpet
- Tile
Bedrooms and Bathrooms
- Primary Bedroom Suite
- Walk-In Closet
- Soaking Tub
Laundry
- Laundry Room
- Dryer
- Washer
Finished Basement
- Basement Fills Entire Space Under The House
- Exterior Basement Entry
- Natural lighting in basement
Parking
- 4 Parking Spaces
- Gravel Driveway
Eco-Friendly Details
- Green energy is off-grid
Outdoor Features
- Deck
- Fire Pit
- Wrap Around Porch
Schools
- Edith Teter Elementary School
- South Park Middle School
- South Park High School
Utilities
- No Cooling
- Baseboard Heating
- Radiant Heating System
- Propane
- Well
- Tankless Water Heater
- Gas Water Heater
- Septic Tank
- Phone Available
Listing and Financial Details
- Exclusions: All sellers' personal property and artwork
- Assessor Parcel Number 32891
Community Details
Overview
- Indian Mountain Association
- Indian Mountain Subdivision
- Community Parking
- Seasonal Pond
Amenities
- Clubhouse
Recreation
- Community Playground
- Trails
Map
Home Values in the Area
Average Home Value in this Area
Tax History
| Year | Tax Paid | Tax Assessment Tax Assessment Total Assessment is a certain percentage of the fair market value that is determined by local assessors to be the total taxable value of land and additions on the property. | Land | Improvement |
|---|---|---|---|---|
| 2025 | $2,480 | $36,090 | $4,270 | $31,820 |
| 2024 | $2,388 | $37,380 | $4,020 | $33,360 |
| 2023 | $2,388 | $37,380 | $4,020 | $33,360 |
| 2022 | $1,873 | $26,039 | $2,544 | $23,495 |
| 2021 | $1,898 | $26,790 | $2,620 | $24,170 |
| 2020 | $1,747 | $24,060 | $1,830 | $22,230 |
| 2019 | $1,702 | $24,060 | $1,830 | $22,230 |
| 2018 | $1,573 | $24,060 | $1,830 | $22,230 |
| 2017 | $1,519 | $21,830 | $1,730 | $20,100 |
| 2016 | $1,519 | $23,840 | $1,770 | $22,070 |
| 2015 | $1,545 | $23,840 | $1,770 | $22,070 |
| 2014 | $1,527 | $0 | $0 | $0 |
Property History
| Date | Event | Price | List to Sale | Price per Sq Ft |
|---|---|---|---|---|
| 07/31/2025 07/31/25 | Price Changed | $765,000 | -0.8% | $297 / Sq Ft |
| 05/21/2025 05/21/25 | For Sale | $771,000 | -- | $299 / Sq Ft |
Purchase History
| Date | Type | Sale Price | Title Company |
|---|---|---|---|
| Interfamily Deed Transfer | -- | None Available | |
| Warranty Deed | $42,900 | Security Title | |
| Quit Claim Deed | -- | None Available |
Source: REcolorado®
MLS Number: 7835353
APN: 32891
- 1393 Lippzana Rd
- 32 Hanover Ln
- 1053 Lippzana Rd Unit 324 AND 325
- 1053 Lippzana Rd
- 143 Lippzana Rd
- 1290 Lippzana Rd
- 924 Mustang Rd
- 99 Hackney Ln
- 2892 Breton Cir
- 84 Konik Ln Unit 105
- 84 Konik Ln
- 329 Albino Rd
- 329 Albino Rd Unit 173
- 537 Lippzana Rd
- 1309 Travois Rd
- 2131 Travois Rd
- 2017 Travois Rd
- 2131 Travois Rd Unit 472
- 317 Lippzana Rd
- 1950 Travois Rd
- 138 Teton Way
- 278 Way Station Ct
- 36 Star Rock
- 4603 Co Rd 1 Unit 2 BR, 1 BA
- 4603 Co Rd 1 Unit 2 Bedroom 1 Bathroom
- 513 Co Rd 672 Unit ID1387666P
- 103 Carroll Ln Unit ID1387667P
- 237 Hamilton Ln Unit ID1387652P
- 25 Cooney Ct
- 0092 Scr 855
- 290 Broken Lance Dr Unit ID1387670P
- 246 Broken Lance Dr Unit ID1387654P
- 421 S Main St Unit ID1352701P
- 600 Co-9 Unit ID1387673P
- 600 S Park Ave Unit ID1387664P
- 535 S Park Ave Unit ID1387661P
- 535 S Park Ave Unit ID1387662P
- 455 Village Rd Unit ID1387658P
- 455 Village Rd Unit ID1387669P
- 110 S Park Ave Unit ID1387655P
