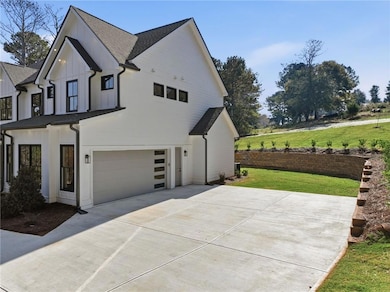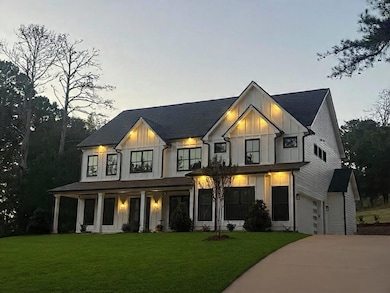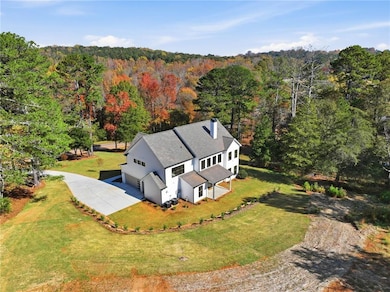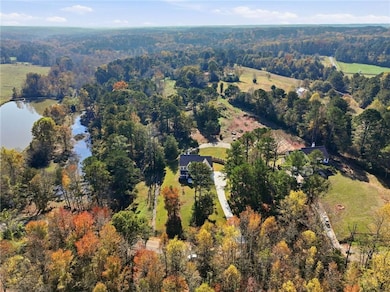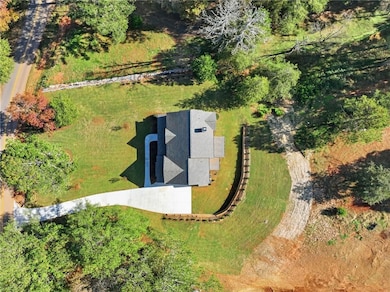420 Stock Gap Rd SW Monroe, GA 30656
Estimated payment $5,508/month
Highlights
- New Construction
- 2.02 Acre Lot
- Wooded Lot
- View of Trees or Woods
- Dining Room Seats More Than Twelve
- Wood Flooring
About This Home
New Construction - Modern farmhouse plan features 6 bedrooms and 4.5 baths, nestled on a spacious 2.019-acre lot. The home offers a perfect blend of luxury and nature, with large floor-to-ceiling windows that flood the interior with natural light. The open-concept floor plan creates a seamless flow between the living, dining, and kitchen areas. The gourmet kitchen is equipped with top-of-the-line stainless steel appliances, custom cabinetry, and a large island, perfect for entertaining. Each bedroom offers ample space, and the primary suite boasts a spa-like en suite bathroom with a soaking tub, a glass-enclosed shower, and dual vanities. The expansive outdoor space provides endless possibilities for a future pool, garden, or outdoor entertaining area, all while maintaining privacy and serenity. The home also includes high-end finishes and energy-efficient systems.
Listing Agent
RE/MAX Town and Country Brokerage Phone: 678-283-6765 License #251930 Listed on: 11/10/2025

Home Details
Home Type
- Single Family
Year Built
- Built in 2025 | New Construction
Lot Details
- 2.02 Acre Lot
- Lot Dimensions are 150x550x239x483
- Property fronts a county road
- Landscaped
- Wooded Lot
- Private Yard
- Back and Front Yard
Parking
- 2 Car Attached Garage
- Parking Accessed On Kitchen Level
- Side Facing Garage
- Garage Door Opener
- Driveway
Home Design
- Farmhouse Style Home
- Slab Foundation
- Shingle Roof
Interior Spaces
- 3,644 Sq Ft Home
- Crown Molding
- Ceiling height of 10 feet on the main level
- Recessed Lighting
- Factory Built Fireplace
- Double Pane Windows
- Dining Room Seats More Than Twelve
- Views of Woods
- Fire and Smoke Detector
Kitchen
- Walk-In Pantry
- Double Self-Cleaning Oven
- Gas Range
- Microwave
- Dishwasher
- Kitchen Island
Flooring
- Wood
- Carpet
- Ceramic Tile
Bedrooms and Bathrooms
- Walk-In Closet
- Double Vanity
- Soaking Tub
- Bathtub With Separate Shower Stall
Laundry
- Laundry Room
- Laundry on upper level
Outdoor Features
- Covered Patio or Porch
Schools
- Walker Park Elementary School
- Carver Middle School
- Monroe Area High School
Utilities
- Forced Air Heating and Cooling System
- Well
- Electric Water Heater
- Septic Tank
Community Details
- No Home Owners Association
- Built by Custom Home Carpentry LLC
Listing and Financial Details
- Home warranty included in the sale of the property
- Assessor Parcel Number C072000000018B00
Map
Home Values in the Area
Average Home Value in this Area
Property History
| Date | Event | Price | List to Sale | Price per Sq Ft |
|---|---|---|---|---|
| 12/16/2025 12/16/25 | Price Changed | $897,500 | -0.3% | $246 / Sq Ft |
| 11/10/2025 11/10/25 | For Sale | $899,900 | -- | $247 / Sq Ft |
Source: First Multiple Listing Service (FMLS)
MLS Number: 7679254
- 0 Bold Springs Rd NW Unit 10662422
- 0 Bold Springs Rd NW Unit 7696252
- 1461 Bradford Ln
- 1465 Bradford Ln
- 3791 Double Springs Rd SW
- 1272 Alcovy Bluff Dr
- 2601 Alexis Way
- 1432 Bradford Ln
- 2301 Twin Oak Place
- 3435 Stock Rd SW
- 3051 Glenview Ln
- 2052 Double Springs Place Unit 2
- 4012 Paulette Dr
- 347 Arbor Rd SW
- 402 Arbor Cir SW
- 380 Fairway Cir
- 421 Jennifer Springs Dr
- 410 Providence Club Dr
- 4750 Ridgewood Rd
- 431 Providence Club Dr
- 352 Centennial Dr
- 1214 Mystic Dr
- 3283 Lowell Rd
- 3667 Vine Springs Terrace
- 1166 Locust Dr
- 320 Silverleaf Trail
- 723 Ridgetop Rd
- 918 Roscoe Davis Rd Unit A
- 73 Hargrave Ave
- 226 Lynn Rd
- 74 Otway Lp
- 56 Otway Lp
- 2442 Martini Way
- 34 Rowlett Place
- 33 Rowlett Place
- 44 Rowlett Place
- 84 Rowlett Place
- 83 Rowlett Place
- 93 Rowlett Place
- 63 Rowlett Place
Ask me questions while you tour the home.


