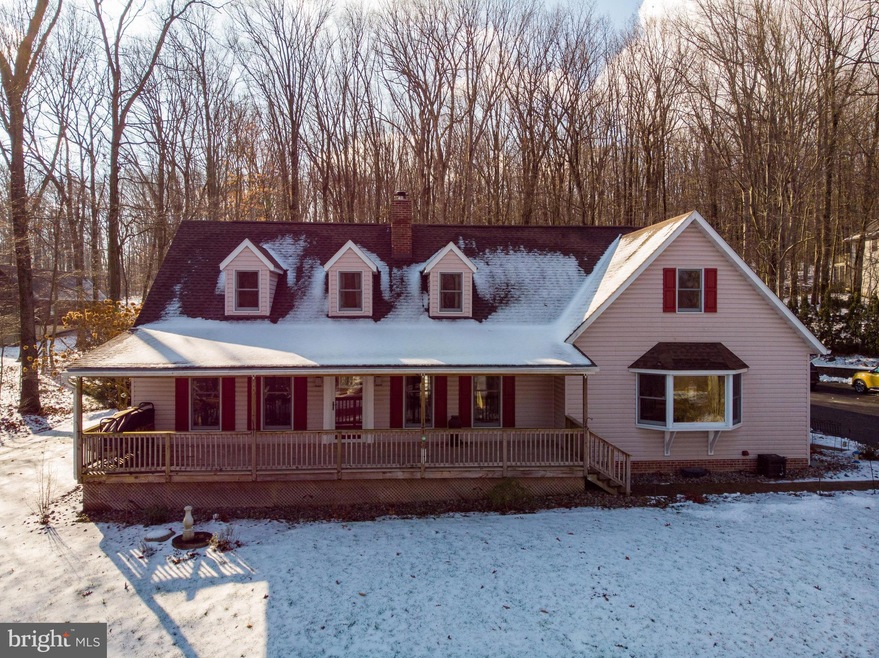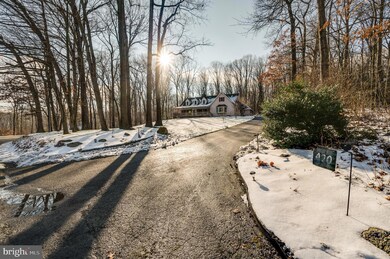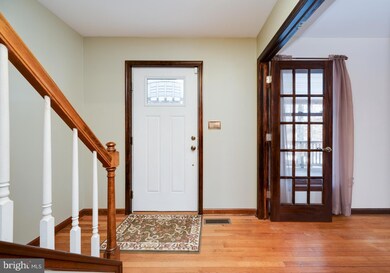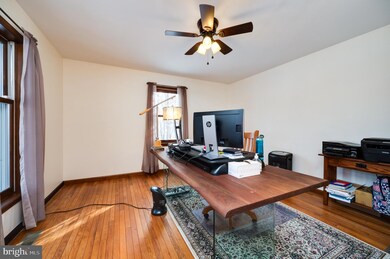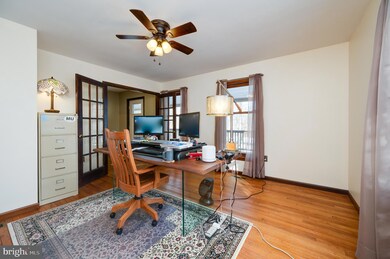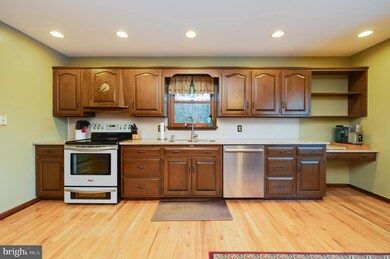
420 Swamp Rd Morgantown, PA 19543
New Morgan NeighborhoodHighlights
- View of Trees or Woods
- 2.62 Acre Lot
- Wood Burning Stove
- Robeson Elementary Center Rated A-
- Cape Cod Architecture
- Wooded Lot
About This Home
As of March 2024Wind your way through the quiet countryside to your very own private oasis. Nestled within a wooded backdrop, you will enjoy the sights and sounds of nature at every turn. This country style cape cod has room for everyone. A generously sized covered front porch is a great place to relax and sip some lemonade. As you step inside the front door, you will find it easy to work from home if necessary. Through the glass double doors and to your left, is your very own in-home office. To your right is the main hub of the home with a family room with wood-burning fireplace and a large kitchen loaded with storage and plenty of space to dine and entertain. Hardwood flooring runs through most of the main floor, new carpet in the hobby room and walk-in pantry along with updated LVP in the hall bath upstairs. By the side door entrance is the mudroom/laundry room with more storage and a half bath. There are two additional rooms on the main level to create whatever fits your lifestyle-dining, craft room, play room, etc. The attached 2 car garage is oversized allowing for some work space and has a walk-up to the upper level where some of the mechanicals are housed. This property has 2 HVAC zones-1 for the main level and one for the 2nd floor. The upper level has 4 bedrooms and a full bathroom with 2 separated sinks and a large closet. Each bedroom is a great size, with like-new carpet and ceilings fans in each room. The full unfinished basement has updated mechanicals and plenty of room to finish. This is also the location of a wood stove (2019) that serves as a source of heat for the home as well as the propane heat pump. The home has a newer well pump (2021), updated stamped concrete patio (2022), addition of a wood shed (2022), exterior lighting and landscaping, a shed for lawn equipment and a gazebo and a newer retaining wall (2020). There is also a backup generator in the event of a power outage which is huge peace of mind. Your only utility bills include electric, propane and Internet/cable TV. This home has been meticulously loved and maintained by the current owners. This great location gives you easy access to major roadways, such as PA Turnpike, Rt. 176, Rt. 10, and Rt. 23. Schedule your showing today!
Last Agent to Sell the Property
RE/MAX Of Reading License #RS333330 Listed on: 01/12/2024

Home Details
Home Type
- Single Family
Est. Annual Taxes
- $7,719
Year Built
- Built in 1991
Lot Details
- 2.62 Acre Lot
- Level Lot
- Wooded Lot
- Back, Front, and Side Yard
- Property is in very good condition
- Property is zoned R2, Rural Residential
Parking
- 2 Car Direct Access Garage
- 6 Driveway Spaces
- Oversized Parking
- Lighted Parking
- Garage Door Opener
Home Design
- Cape Cod Architecture
- Brick Exterior Construction
- Block Foundation
- Pitched Roof
- Shingle Roof
- Vinyl Siding
- Active Radon Mitigation
- Stucco
Interior Spaces
- 3,148 Sq Ft Home
- Property has 1.5 Levels
- Traditional Floor Plan
- Central Vacuum
- Ceiling Fan
- Recessed Lighting
- Wood Burning Stove
- Wood Burning Fireplace
- Fireplace With Glass Doors
- Fireplace Mantel
- Brick Fireplace
- Vinyl Clad Windows
- Double Hung Windows
- Bay Window
- Wood Frame Window
- Mud Room
- Family Room Off Kitchen
- Combination Kitchen and Dining Room
- Den
- Hobby Room
- Views of Woods
- Basement Fills Entire Space Under The House
- Attic
Kitchen
- Eat-In Kitchen
- Electric Oven or Range
- Range Hood
- Dishwasher
- Stainless Steel Appliances
- Upgraded Countertops
Flooring
- Wood
- Carpet
- Laminate
- Concrete
- Luxury Vinyl Plank Tile
Bedrooms and Bathrooms
- En-Suite Primary Bedroom
- En-Suite Bathroom
- Walk-In Closet
- Bathtub with Shower
Laundry
- Laundry on main level
- Dryer
- Washer
Outdoor Features
- Patio
- Exterior Lighting
- Gazebo
- Wood or Metal Shed
- Porch
Schools
- Twin Valley Middle School
- Twin Valley High School
Utilities
- Forced Air Heating and Cooling System
- Heating System Powered By Owned Propane
- Vented Exhaust Fan
- 200+ Amp Service
- Water Treatment System
- Well
- Propane Water Heater
- Water Conditioner is Owned
- Municipal Trash
- On Site Septic
- Cable TV Available
Community Details
- No Home Owners Association
Listing and Financial Details
- Tax Lot 8448
- Assessor Parcel Number 35-5310-01-19-8448
Ownership History
Purchase Details
Home Financials for this Owner
Home Financials are based on the most recent Mortgage that was taken out on this home.Purchase Details
Home Financials for this Owner
Home Financials are based on the most recent Mortgage that was taken out on this home.Purchase Details
Home Financials for this Owner
Home Financials are based on the most recent Mortgage that was taken out on this home.Purchase Details
Similar Home in Morgantown, PA
Home Values in the Area
Average Home Value in this Area
Purchase History
| Date | Type | Sale Price | Title Company |
|---|---|---|---|
| Deed | $575,000 | Regal Abstract | |
| Deed | $379,900 | Penn Abstract & Land Svc Llc | |
| Deed | $320,000 | None Available | |
| Quit Claim Deed | -- | -- |
Mortgage History
| Date | Status | Loan Amount | Loan Type |
|---|---|---|---|
| Open | $425,000 | Credit Line Revolving | |
| Closed | $488,750 | New Conventional | |
| Previous Owner | $392,000 | New Conventional | |
| Previous Owner | $303,920 | New Conventional | |
| Previous Owner | $190,000 | New Conventional | |
| Previous Owner | $200,000 | Credit Line Revolving |
Property History
| Date | Event | Price | Change | Sq Ft Price |
|---|---|---|---|---|
| 03/25/2024 03/25/24 | Sold | $575,000 | +4.5% | $183 / Sq Ft |
| 01/21/2024 01/21/24 | Pending | -- | -- | -- |
| 01/12/2024 01/12/24 | For Sale | $550,000 | +44.8% | $175 / Sq Ft |
| 05/10/2019 05/10/19 | Sold | $379,900 | -5.0% | $121 / Sq Ft |
| 03/13/2019 03/13/19 | Pending | -- | -- | -- |
| 10/02/2018 10/02/18 | Price Changed | $399,900 | -5.9% | $127 / Sq Ft |
| 08/31/2018 08/31/18 | For Sale | $425,000 | +32.8% | $135 / Sq Ft |
| 11/17/2015 11/17/15 | Sold | $320,000 | -1.5% | $102 / Sq Ft |
| 10/01/2015 10/01/15 | Pending | -- | -- | -- |
| 09/25/2015 09/25/15 | For Sale | $324,900 | -- | $103 / Sq Ft |
Tax History Compared to Growth
Tax History
| Year | Tax Paid | Tax Assessment Tax Assessment Total Assessment is a certain percentage of the fair market value that is determined by local assessors to be the total taxable value of land and additions on the property. | Land | Improvement |
|---|---|---|---|---|
| 2025 | $2,423 | $197,100 | $52,300 | $144,800 |
| 2024 | $7,712 | $197,100 | $52,300 | $144,800 |
| 2023 | $7,719 | $197,100 | $52,300 | $144,800 |
| 2022 | $7,530 | $197,100 | $52,300 | $144,800 |
| 2021 | $7,301 | $197,100 | $52,300 | $144,800 |
| 2020 | $7,431 | $197,100 | $52,300 | $144,800 |
| 2019 | $7,428 | $197,100 | $52,300 | $144,800 |
| 2018 | $7,051 | $197,100 | $52,300 | $144,800 |
| 2017 | $6,852 | $187,100 | $52,300 | $134,800 |
| 2016 | $1,807 | $187,100 | $52,300 | $134,800 |
| 2015 | $1,807 | $187,100 | $52,300 | $134,800 |
| 2014 | $1,807 | $187,100 | $52,300 | $134,800 |
Agents Affiliated with this Home
-

Seller's Agent in 2024
Cheryl Takach
RE/MAX of Reading
(610) 587-9183
2 in this area
106 Total Sales
-

Buyer's Agent in 2024
Mike Svanidze
Keller Williams Elite
(717) 538-6894
1 in this area
110 Total Sales
-

Seller's Agent in 2019
Jeffrey Martin
Century 21 Gold
(610) 207-8474
208 Total Sales
-

Buyer's Agent in 2019
Kelly Myers
RE/MAX
(267) 474-7348
57 Total Sales
-

Seller's Agent in 2015
Tracey Jones
Hostetter Realty LLC
(484) 332-5287
10 in this area
59 Total Sales
-
H
Buyer's Agent in 2015
HOLGER STENBERG
Engel & Völkers
(484) 802-5406
10 Total Sales
Map
Source: Bright MLS
MLS Number: PABK2038276
APN: 35-5310-01-19-8448
- 402 Swamp Rd
- 2966 Main St
- 110 Mulberry Ct Unit 110
- 3211 Main St
- 3426 Main St
- 1501 Lexington Way
- 1514 Lexington Way Unit 21
- 41 Hillview Rd
- 2271 Valley View Rd
- 2008 Hampton Ct Unit 2008
- 805 Heather Way
- 40 Wexford Ct
- 0 Laurel Rd
- 907 Country Ln
- 50 Wexford Ct
- 20 Mccormick Rd
- 5089 Diehl Rd
- 1477 Morgantown Rd
- 5171 Diehl Rd
- 0 Heritage Dr Unit 4A PABK2058798
