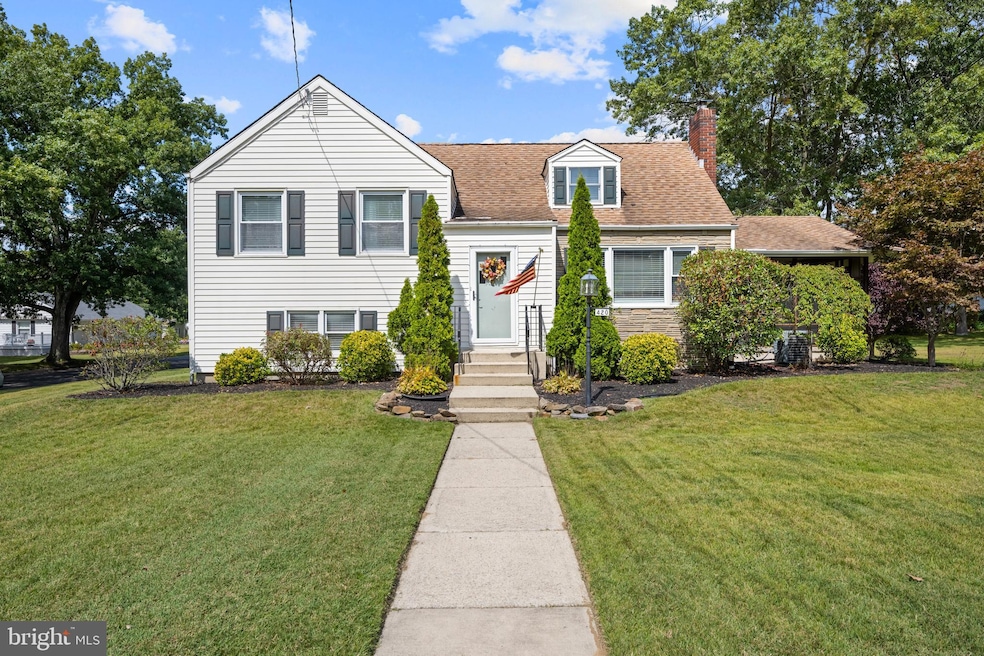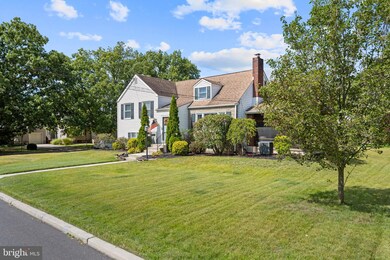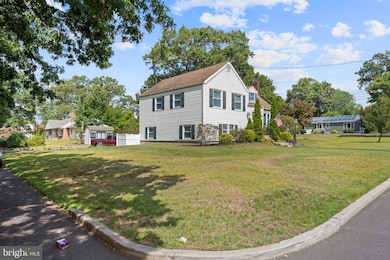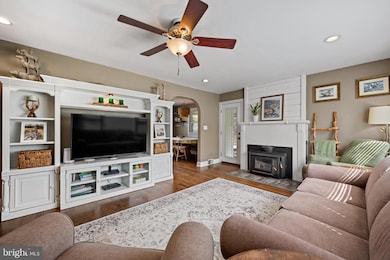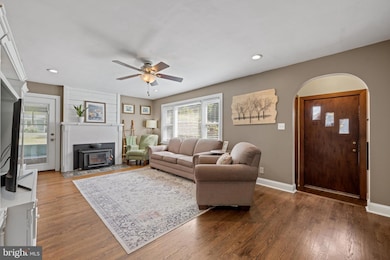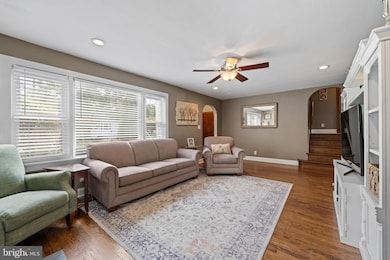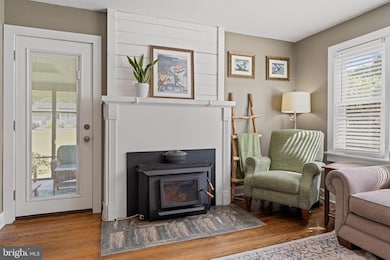420 Tuohy Ave Pitman, NJ 08071
Estimated payment $2,941/month
Highlights
- Colonial Architecture
- Wood Flooring
- 1 Fireplace
- Wood Burning Stove
- Attic
- Corner Lot
About This Home
Step inside this beautifully maintained 4-bedroom, 1.5-bath home and instantly feel the warmth of natural light streaming across elegant hardwood floors throughout. The inviting living room features a charming wood-burning stove, creating the perfect setting for cozy evenings. Flowing seamlessly from the dedicated dining room to a well-appointed kitchen with a full stainless steel appliance package, the home is designed for both comfort and an easy flow. Upstairs, two spacious bedrooms share a beautifully updated full bath, while the secluded third-level primary suite offers a private retreat with an abundance of built-in storage and closet space. A fourth bedroom off the living room doubles as the perfect in-home office. The finished garage has been transformed into a stylish entertainment space with its own half bath, easily reverted to a garage if desired. The basement provides generous storage, laundry, and flexible space for hobbies or workouts. Outdoors, enjoy a large screened porch, manicured landscaping, and a corner lot with plenty of play space to enjoy the outdoors. The expansive asphalt driveway provides ample parking for both daily living and all of your entertaining needs when hosting family and friends. Just blocks away from a serene lake and a vibrant downtown with coffee shops and dining, this home offers an amazing experience both inside and out. Welcome home!
Listing Agent
(856) 430-9465 corey.hort@kw.com Keller Williams Realty - Washington Township Listed on: 09/18/2025

Home Details
Home Type
- Single Family
Est. Annual Taxes
- $8,456
Year Built
- Built in 1951
Lot Details
- 0.27 Acre Lot
- Lot Dimensions are 125.00 x 95.00
- Corner Lot
Parking
- 1 Car Direct Access Garage
- 8 Driveway Spaces
- Parking Storage or Cabinetry
- Rear-Facing Garage
Home Design
- Colonial Architecture
- Brick Exterior Construction
- Block Foundation
- Frame Construction
- Architectural Shingle Roof
- Vinyl Siding
Interior Spaces
- 1,604 Sq Ft Home
- Property has 2 Levels
- Recessed Lighting
- 1 Fireplace
- Wood Burning Stove
- Family Room Off Kitchen
- Dining Area
- Attic
Kitchen
- Eat-In Kitchen
- Electric Oven or Range
- Built-In Microwave
- Dishwasher
- Stainless Steel Appliances
Flooring
- Wood
- Ceramic Tile
Bedrooms and Bathrooms
Unfinished Basement
- Basement Fills Entire Space Under The House
- Laundry in Basement
Outdoor Features
- Screened Patio
- Shed
- Playground
- Porch
Utilities
- Forced Air Heating and Cooling System
- Natural Gas Water Heater
Community Details
- No Home Owners Association
Listing and Financial Details
- Tax Lot 00006
- Assessor Parcel Number 15-00169-00006
Map
Home Values in the Area
Average Home Value in this Area
Tax History
| Year | Tax Paid | Tax Assessment Tax Assessment Total Assessment is a certain percentage of the fair market value that is determined by local assessors to be the total taxable value of land and additions on the property. | Land | Improvement |
|---|---|---|---|---|
| 2025 | $8,457 | $242,100 | $55,000 | $187,100 |
| 2024 | $8,234 | $242,100 | $55,000 | $187,100 |
| 2023 | $8,234 | $242,100 | $55,000 | $187,100 |
| 2022 | $7,909 | $242,100 | $55,000 | $187,100 |
| 2021 | $7,964 | $184,100 | $53,700 | $130,400 |
| 2020 | $8,156 | $184,100 | $53,700 | $130,400 |
| 2019 | $7,964 | $184,100 | $53,700 | $130,400 |
| 2018 | $7,830 | $184,100 | $53,700 | $130,400 |
| 2017 | $7,661 | $182,400 | $53,700 | $128,700 |
| 2016 | $7,513 | $182,400 | $53,700 | $128,700 |
| 2015 | $7,311 | $182,400 | $53,700 | $128,700 |
| 2014 | $7,086 | $182,400 | $53,700 | $128,700 |
Property History
| Date | Event | Price | List to Sale | Price per Sq Ft | Prior Sale |
|---|---|---|---|---|---|
| 10/15/2025 10/15/25 | For Sale | $425,000 | 0.0% | $265 / Sq Ft | |
| 09/23/2025 09/23/25 | Pending | -- | -- | -- | |
| 09/18/2025 09/18/25 | For Sale | $425,000 | +85.6% | $265 / Sq Ft | |
| 07/06/2017 07/06/17 | Sold | $229,000 | 0.0% | $136 / Sq Ft | View Prior Sale |
| 05/15/2017 05/15/17 | Pending | -- | -- | -- | |
| 04/17/2017 04/17/17 | For Sale | $229,000 | -- | $136 / Sq Ft |
Purchase History
| Date | Type | Sale Price | Title Company |
|---|---|---|---|
| Deed | $229,000 | None Available | |
| Deed | $211,000 | None Available | |
| Deed | $45,000 | None Available | |
| Interfamily Deed Transfer | -- | None Available | |
| Interfamily Deed Transfer | -- | None Available |
Mortgage History
| Date | Status | Loan Amount | Loan Type |
|---|---|---|---|
| Open | $222,130 | New Conventional | |
| Previous Owner | $205,651 | FHA |
Source: Bright MLS
MLS Number: NJGL2062584
APN: 15-00169-0000-00006
- 309 West Ave
- 227 West Ave
- 61 West Ave
- 130 S Broadway
- 64 Simpson Ave Unit A
- 56 N Broadway Unit 58 C
- 56 N Broadway Unit 56 B
- 561 Mullica Hill Rd
- 102 Montgomery Ave Unit A
- 3 N Summit Ave Unit 3B
- 3 N Summit Ave Unit 3A
- 515 Mullica Hill Rd
- 22 Fairmount Dr
- 10 Sherwood Ln
- 936 N Main St
- 32 Beau Rivage Dr
- 450 Crafton Ave
- 301 Lehigh Rd N
- 319 Swarthmore Rd
- 419 University Blvd
