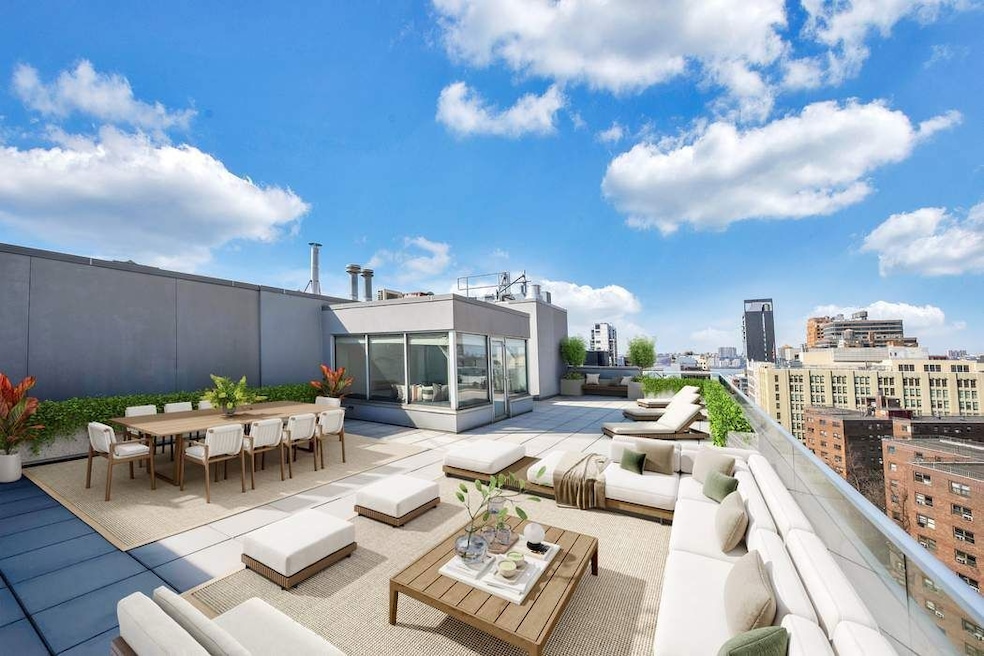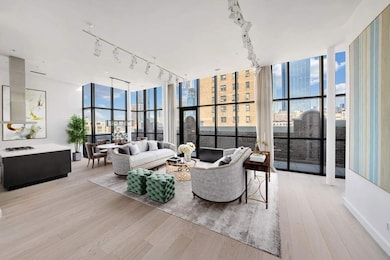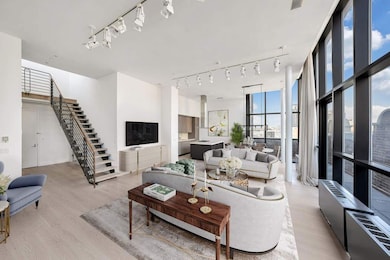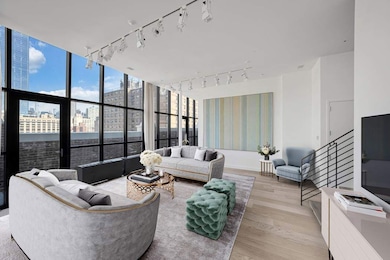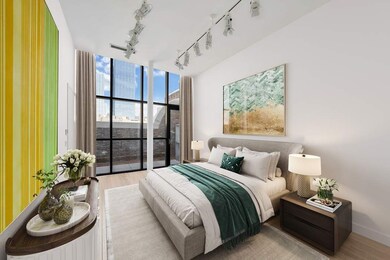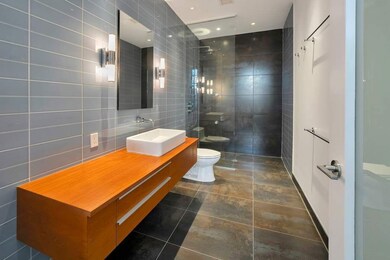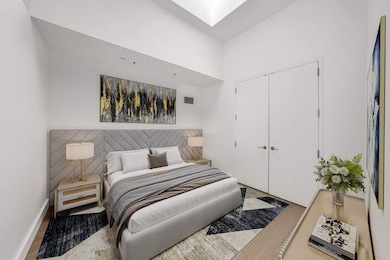Loft 25 420 W 25th St Unit PHA Floor 9 New York, NY 10001
Chelsea NeighborhoodEstimated payment $28,360/month
Highlights
- Rooftop Deck
- City View
- Pre War Building
- P.S. 33 Chelsea Prep Rated A
- 14,812 Sq Ft lot
- 3-minute walk to Pinwheel Park
About This Home
Penthouse A at Loft 25 – Luxury Living in the Heart of West Chelsea RESIDENCE
Penthouse A at 420 West 25th Street is the largest of the three penthouses in this building. It is a delightful 2 bedroom plus den duplex condominium loft perfect for those looking for a beautifully refined oasis above the hustle and bustle of the city. This loft combines the best of renovated modern features, tremendous space and scale, and elevated custom finishes throughout. It measures 1,985+/- square feet inside with 1,881+/- of private outdoor space. The main level is comprised of two bedrooms, den/home office, open plan kitchen / living / dining spaces and three full baths. The ceilings soar in excess of 12 feet and dramatic floor to ceiling windows allow endless natural light in throughout the day. The custom cabinetry in the kitchen complements the sleek, top of the line appliances making for an elevated cooking and dining experience. This blends in seamlessly with your voluminous living and dining space, which allows for entertaining on a grand scale. Framing this main level is the first of two outdoor spaces; this terrace entirely wraps the northern side of this residence. Each of the two bedrooms has large proportions. The primary bedroom boasts a very large walk-in closet and ensuite bath. The second bedroom is open to a skylight above and is a light-filled space. The den, which is sealed away by beautiful floor to ceiling glass doors, has endless flexibility and lends itself well for a range of uses, whether it be additional living space, a private office or additional sleeping space. Other amenities include the Bosch washer/ dryer, central air and heating, and Bosch vented hood. A storage unit in the basement is included as well. A dramatic staircase leads to the second floor. A sunroom opens to a massive private roof deck that measures 58.9 feet x 32 feet; an outdoor space of this size is very rare. It has open city views of the West Chelsea skyline. Day or night, the beauty of the city is on full display in this home. BUILDING AND NEIGHBORHOOD
Located on West 25th Street between Ninth and Tenth Avenues, Loft 25 places you in the heart of one of Manhattan’s most sought-after neighborhoods. Art lovers will appreciate its proximity to over 100 world-class galleries. The High Line stretches nearby, providing a scenic urban escape, while Hudson River Park offers waterfront green spaces and recreational. The building offers a range of residences, from studios to three-bedroom homes, including garden duplexes and penthouses. Loft 25 was originally a turn-of-the-century printing house and has since been transformed into a sophisticated luxury condominium, maintaining its historic character while embracing contemporary design. Amenities & Services Residents enjoy a wealth of high-end amenities, including:
- 24-hour doorman and concierge – ensuring a seamless living experience
- State-of-the-art fitness center – equipped for all workout needs
- Expansive landscaped roof deck – featuring breathtaking city and river views, an outdoor kitchen, BBQ grill, and an outdoor shower
- Serene rear garden courtyard – complete with a reflecting pool
- Private screening and conference room – ideal for entertainment and business needs
- In-unit washer and dryer – for ultimate convenience
- Private storage units – included with select residences Loft 25 is a pet-friendly building. Subletting is permitted. Please call to come this very special offering in West Chelsea. Some photos are virtually staged.
Listing Agent
Sothebys International Realty License #30NO0803971 Listed on: 03/20/2025

Property Details
Home Type
- Condominium
Est. Annual Taxes
- $47,256
Year Built
- Built in 1912
HOA Fees
- $3,867 Monthly HOA Fees
Home Design
- Pre War Building
- Entry on the 9th floor
Interior Spaces
- 1,985 Sq Ft Home
- Entrance Foyer
- Wood Flooring
- Dishwasher
- Laundry in unit
Bedrooms and Bathrooms
- 2 Bedrooms
- 3 Full Bathrooms
Additional Features
- Terrace
- Central Air
Listing and Financial Details
- Legal Lot and Block 7501 / 00722
Community Details
Overview
- 79 Units
- Loft 25 Condos
- Chelsea Subdivision
- 9-Story Property
Amenities
- Rooftop Deck
- Community Garden
- Building Terrace
- Courtyard
- Elevator
Map
About Loft 25
Home Values in the Area
Average Home Value in this Area
Property History
| Date | Event | Price | List to Sale | Price per Sq Ft |
|---|---|---|---|---|
| 05/30/2025 05/30/25 | Price Changed | $3,900,000 | -7.1% | $1,965 / Sq Ft |
| 03/20/2025 03/20/25 | For Sale | $4,200,000 | -- | $2,116 / Sq Ft |
Source: Real Estate Board of New York (REBNY)
MLS Number: RLS20010555
- 420 W 25th St Unit 2E
- 420 W 25th St Unit 2K
- 425 W 24th St Unit 1E
- 429 W 24th St Unit 1C
- 433 W 24th St Unit 3D
- 443 W 24th St Unit G
- 447 W 24th St
- 453 W 24th St
- 454 W 25th St
- 410 W 24th St Unit 11L
- 410 W 24th St Unit 4 J
- 410 W 24th St Unit 2B
- 410 W 24th St Unit 9K
- 410 W 24th St Unit 14ABC
- 410 W 24th St Unit 4L
- 456 W 25th St
- 263 9th Ave Unit 7A
- 263 9th Ave Unit 8D
- 263 9th Ave Unit 3E
- 263 9th Ave Unit 5B
- 470 W 24th St Unit 16J
- 465 W 23rd St Unit 19D
- 416 W 23rd St Unit 4-C
- 416 W 23rd St Unit 1-A
- 416 W 23rd St Unit 4-D
- 420 W 23rd St Unit 6B
- 508 W 24th St Unit 6S
- 456 W 22nd St Unit 2-A
- 344 W 23rd St Unit 1E
- 535 W 23rd St Unit FL9-ID1280
- 535 W 23rd St Unit FL4-ID1584
- 535 W 23rd St Unit FL14-ID1583
- 535 W 23rd St Unit FL6-ID66
- 535 W 23rd St Unit FL11-ID1481
- 535 W 23rd St Unit FL14-ID1281
- 520 W 23rd St Unit 8C
- 520 W 23rd St Unit 14G
- 344 W 22nd St Unit TH
- 331 W 22nd St Unit TH
- 343 W 21st St Unit 2A
