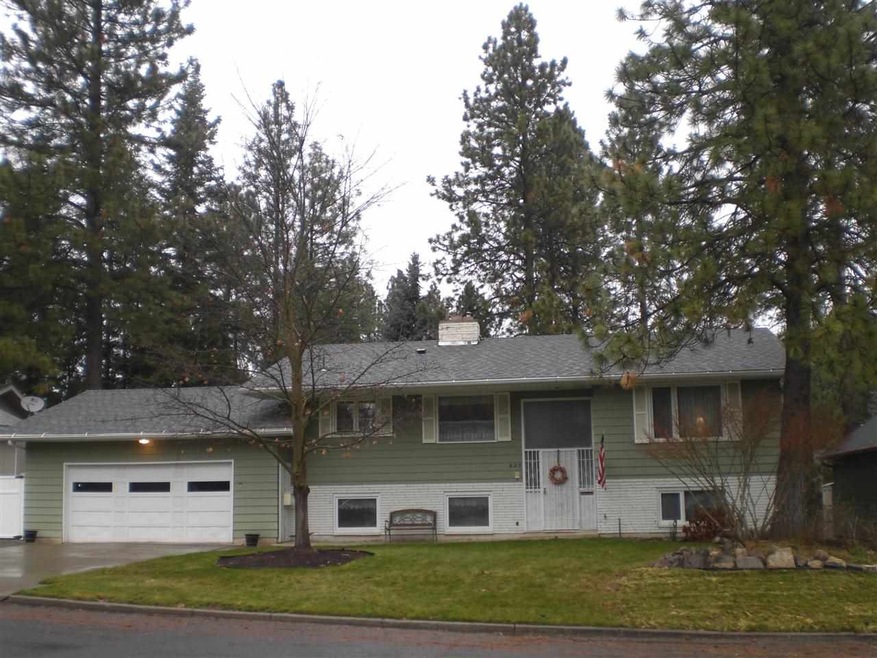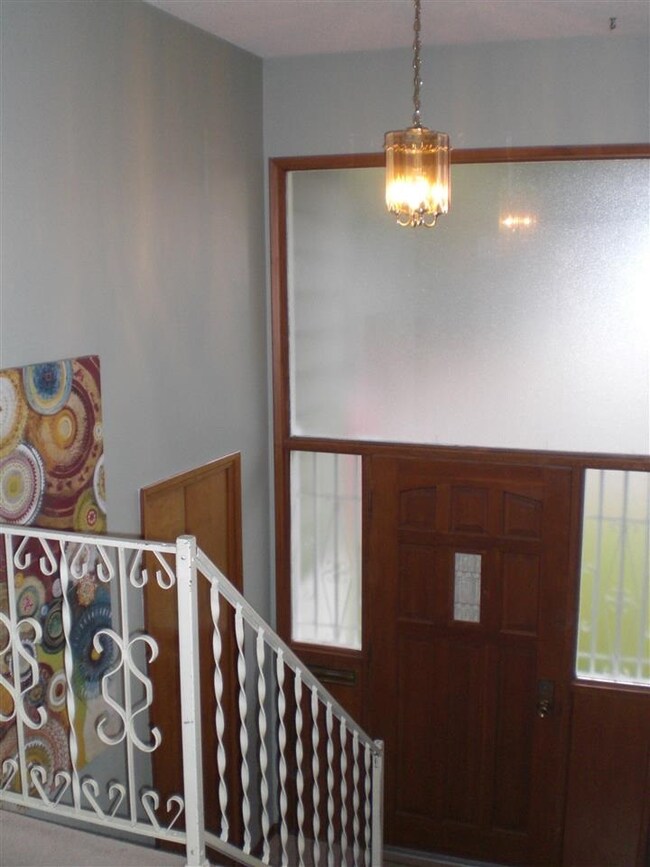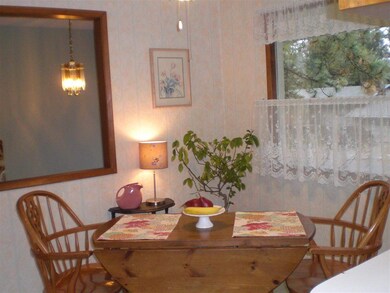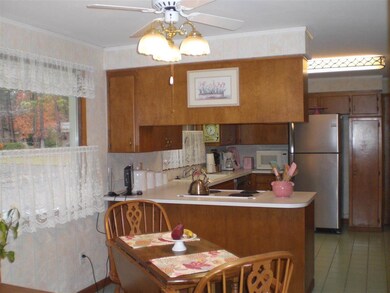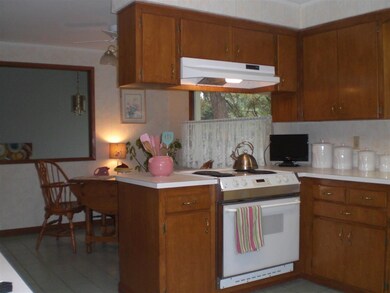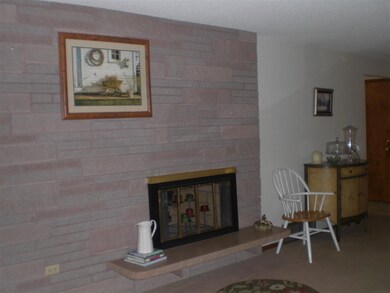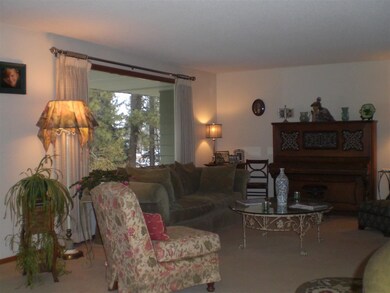
420 W 31st Ave Spokane, WA 99203
Comstock NeighborhoodHighlights
- RV Access or Parking
- Contemporary Architecture
- 2 Fireplaces
- Sacajawea Middle School Rated A-
- Secluded Lot
- Formal Dining Room
About This Home
As of July 2019Comstock Park neighborhood..a block walk to the park! 2300+ sq ft of great living space. Large, 2 tier newer composite deck off main living area overlooks the nicely landscaped fenced back yard. Daylight lower level has a charming family room with an old brick gas fireplace, bar area, spacious laundry/craft room and abundant storage. Oversized garage with work bench offers access to both levels of the home. A great value and an opportunity to live in the Comstock area.
Last Agent to Sell the Property
Karen Jones
Windermere Manito, LLC License #39407 Listed on: 12/01/2014
Home Details
Home Type
- Single Family
Est. Annual Taxes
- $3,140
Year Built
- Built in 1971
Lot Details
- 0.25 Acre Lot
- Back Yard Fenced
- Secluded Lot
- Level Lot
- Sprinkler System
Home Design
- Contemporary Architecture
- Split Level Home
- Brick Exterior Construction
- Composition Roof
- Metal Siding
Interior Spaces
- 2,364 Sq Ft Home
- Wet Bar
- 2 Fireplaces
- Fireplace Features Masonry
- Gas Fireplace
- Formal Dining Room
Kitchen
- Eat-In Kitchen
- Built-In Range
- Dishwasher
- Disposal
Bedrooms and Bathrooms
- 4 Bedrooms
- Primary Bathroom is a Full Bathroom
- 2 Bathrooms
Basement
- Basement Fills Entire Space Under The House
- Exterior Basement Entry
- Recreation or Family Area in Basement
- Laundry in Basement
- Basement with some natural light
Parking
- 2 Car Attached Garage
- Workshop in Garage
- RV Access or Parking
Schools
- Jefferson Elementary School
- Sacajawea Middle School
- Lewis & Clark High School
Utilities
- Forced Air Heating and Cooling System
- Heating System Uses Gas
Community Details
- Building Patio
- Community Deck or Porch
Listing and Financial Details
- Assessor Parcel Number 35311.1705
Ownership History
Purchase Details
Home Financials for this Owner
Home Financials are based on the most recent Mortgage that was taken out on this home.Purchase Details
Home Financials for this Owner
Home Financials are based on the most recent Mortgage that was taken out on this home.Purchase Details
Home Financials for this Owner
Home Financials are based on the most recent Mortgage that was taken out on this home.Purchase Details
Home Financials for this Owner
Home Financials are based on the most recent Mortgage that was taken out on this home.Similar Homes in Spokane, WA
Home Values in the Area
Average Home Value in this Area
Purchase History
| Date | Type | Sale Price | Title Company |
|---|---|---|---|
| Warranty Deed | $370,000 | Vista Title And Escrow Llc | |
| Warranty Deed | $219,000 | First American Title Ins Co | |
| Quit Claim Deed | -- | -- | |
| Warranty Deed | $153,000 | First American Title Ins |
Mortgage History
| Date | Status | Loan Amount | Loan Type |
|---|---|---|---|
| Open | $333,000 | New Conventional | |
| Previous Owner | $175,200 | New Conventional | |
| Previous Owner | $132,000 | FHA | |
| Previous Owner | $25,666 | Purchase Money Mortgage | |
| Previous Owner | $137,700 | No Value Available |
Property History
| Date | Event | Price | Change | Sq Ft Price |
|---|---|---|---|---|
| 07/08/2019 07/08/19 | Sold | $370,000 | 0.0% | $157 / Sq Ft |
| 07/02/2019 07/02/19 | Pending | -- | -- | -- |
| 06/05/2019 06/05/19 | For Sale | $370,000 | +68.9% | $157 / Sq Ft |
| 01/16/2015 01/16/15 | Sold | $219,000 | 0.0% | $93 / Sq Ft |
| 12/15/2014 12/15/14 | Pending | -- | -- | -- |
| 12/01/2014 12/01/14 | For Sale | $219,000 | -- | $93 / Sq Ft |
Tax History Compared to Growth
Tax History
| Year | Tax Paid | Tax Assessment Tax Assessment Total Assessment is a certain percentage of the fair market value that is determined by local assessors to be the total taxable value of land and additions on the property. | Land | Improvement |
|---|---|---|---|---|
| 2025 | $6,423 | $648,900 | $180,000 | $468,900 |
| 2024 | $6,423 | $648,100 | $105,000 | $543,100 |
| 2023 | $5,854 | $621,200 | $95,000 | $526,200 |
| 2022 | $5,609 | $599,200 | $90,000 | $509,200 |
| 2021 | $4,605 | $387,440 | $77,040 | $310,400 |
| 2020 | $3,345 | $270,900 | $74,800 | $196,100 |
| 2019 | $2,916 | $243,900 | $68,000 | $175,900 |
| 2018 | $3,280 | $235,800 | $65,000 | $170,800 |
| 2017 | $2,737 | $200,300 | $50,000 | $150,300 |
| 2016 | $2,999 | $214,800 | $50,000 | $164,800 |
| 2015 | $3,011 | $211,000 | $50,000 | $161,000 |
| 2014 | -- | $220,800 | $50,000 | $170,800 |
| 2013 | -- | $0 | $0 | $0 |
Agents Affiliated with this Home
-

Seller's Agent in 2019
Mary Frances Gence
Windermere Manito, LLC
(509) 990-1993
3 in this area
51 Total Sales
-

Seller Co-Listing Agent in 2019
Mary Marr
Windermere Manito, LLC
(509) 315-6811
3 in this area
87 Total Sales
-

Buyer's Agent in 2019
Sean Tobin
Upward Advisors
(503) 896-9426
2 in this area
125 Total Sales
-
K
Seller's Agent in 2015
Karen Jones
Windermere Manito, LLC
-

Buyer's Agent in 2015
Katie DeBill
Windermere Manito, LLC
(509) 251-3013
5 in this area
73 Total Sales
Map
Source: Spokane Association of REALTORS®
MLS Number: 201427402
APN: 35311.1705
- 3209 S Howard St
- 203 W 32nd Ave
- 532 W 28th Ave
- 504 W 27th Ave
- 3551 S Lincoln Dr
- 417 W 26th Ave
- 411 W 26th Ave
- 19 W 29th Ave
- 617 W 26th Ave
- 921 W 29th Ave
- 818 W 27th Ave
- 25 E 30th Ave
- 2504 S Wall St
- 2609 S Lincoln St
- 7 E 34th Ave
- 19 E 28th Ave
- 17 E 34th Ave
- 8 W 26th Ave
- 106 E 29th Ave Unit Corner of 29th & Tek
- 808 W 25th Ave
