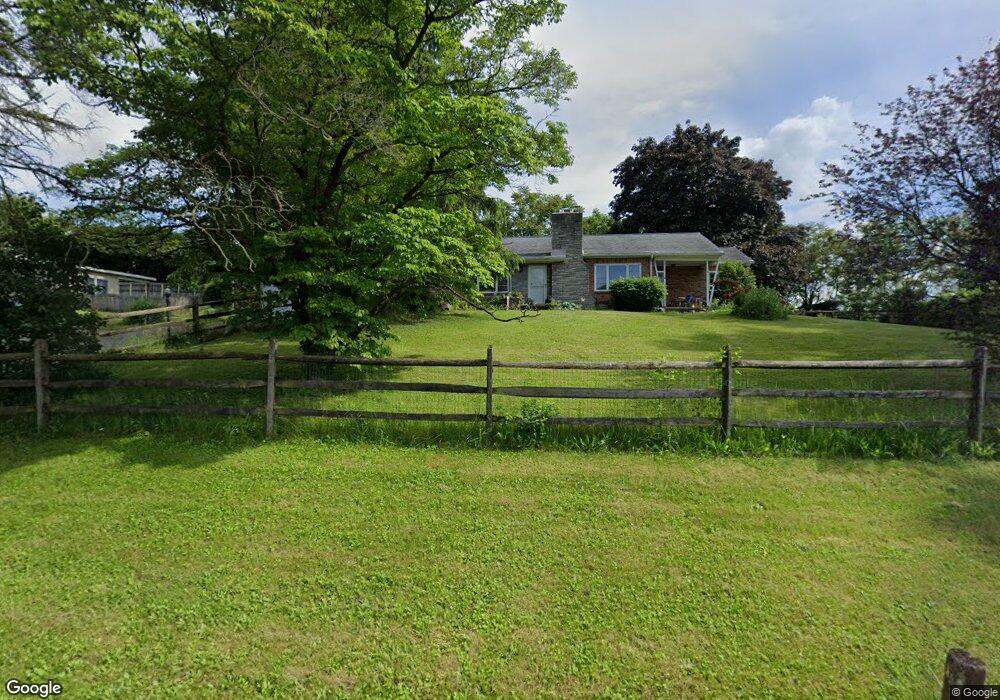420 W High St Red Lion, PA 17356
Estimated Value: $279,000 - $321,000
4
Beds
3
Baths
1,686
Sq Ft
$181/Sq Ft
Est. Value
About This Home
This home is located at 420 W High St, Red Lion, PA 17356 and is currently estimated at $305,377, approximately $181 per square foot. 420 W High St is a home located in York County with nearby schools including Mazie Gable Elementary School, Red Lion Area Junior High School, and Red Lion Area Senior High School.
Ownership History
Date
Name
Owned For
Owner Type
Purchase Details
Closed on
Jun 5, 2014
Sold by
Becker William H and Becker William H
Bought by
Becker William H and Wingo Becker Annette M
Current Estimated Value
Home Financials for this Owner
Home Financials are based on the most recent Mortgage that was taken out on this home.
Original Mortgage
$144,500
Outstanding Balance
$97,768
Interest Rate
4.27%
Mortgage Type
New Conventional
Estimated Equity
$207,609
Purchase Details
Closed on
Oct 18, 1995
Bought by
Becker William H
Create a Home Valuation Report for This Property
The Home Valuation Report is an in-depth analysis detailing your home's value as well as a comparison with similar homes in the area
Home Values in the Area
Average Home Value in this Area
Purchase History
| Date | Buyer | Sale Price | Title Company |
|---|---|---|---|
| Becker William H | -- | None Available | |
| Becker William H | $114,900 | -- |
Source: Public Records
Mortgage History
| Date | Status | Borrower | Loan Amount |
|---|---|---|---|
| Open | Becker William H | $144,500 |
Source: Public Records
Tax History Compared to Growth
Tax History
| Year | Tax Paid | Tax Assessment Tax Assessment Total Assessment is a certain percentage of the fair market value that is determined by local assessors to be the total taxable value of land and additions on the property. | Land | Improvement |
|---|---|---|---|---|
| 2025 | $5,235 | $151,490 | $33,500 | $117,990 |
| 2024 | $5,026 | $151,490 | $33,500 | $117,990 |
| 2023 | $5,026 | $151,490 | $33,500 | $117,990 |
| 2022 | $5,026 | $151,490 | $33,500 | $117,990 |
| 2021 | $4,905 | $151,490 | $33,500 | $117,990 |
| 2020 | $4,905 | $151,490 | $33,500 | $117,990 |
| 2019 | $4,890 | $151,490 | $33,500 | $117,990 |
| 2018 | $4,890 | $151,490 | $33,500 | $117,990 |
| 2017 | $4,890 | $151,490 | $33,500 | $117,990 |
| 2016 | $0 | $151,490 | $33,500 | $117,990 |
| 2015 | -- | $151,490 | $33,500 | $117,990 |
| 2014 | -- | $151,490 | $33,500 | $117,990 |
Source: Public Records
Map
Nearby Homes
- 400 Carriage Ln Unit 400
- 300 N Franklin St
- 338 Atlantic Ave
- 321 Atlantic Ave
- 503 W Broadway
- 81 1st Ave Unit E
- 79 1st Ave
- 840 Country Club Rd
- 270 N Main St
- 220 W Broadway
- 314 Boundary Ave
- 137 Furlong Way
- 415 N Main St
- 131 Country Ridge Dr
- 214 Equine Cove Unit 214
- 126 Country Ridge Dr
- 630 Woodland Ave
- 3366 Cape Horn Rd
- 156 Country Ridge Dr
- 0 Cape Horn Rd
- 416 W High St
- 326 W High St
- 349 W High St
- 324 W High St
- 301 Cherry St Unit 22
- 305 Cherry St Unit 20
- 311 Cherry St Unit 17
- 313 Cherry St
- 315 Cherry St
- 317 Cherry St Unit 14
- 323 Cherry St Unit 11
- 315 Cherry St Unit 15
- 307 Cherry St Unit 19
- 309 Cherry St Unit 18
- 319 Cherry St Unit 13
- 321 Cherry St Unit 12
- 325 Cherry St Unit 10
- 327 Cherry St Unit 9
- 331 Cherry St Unit 7
- 333 Cherry St Unit 6
