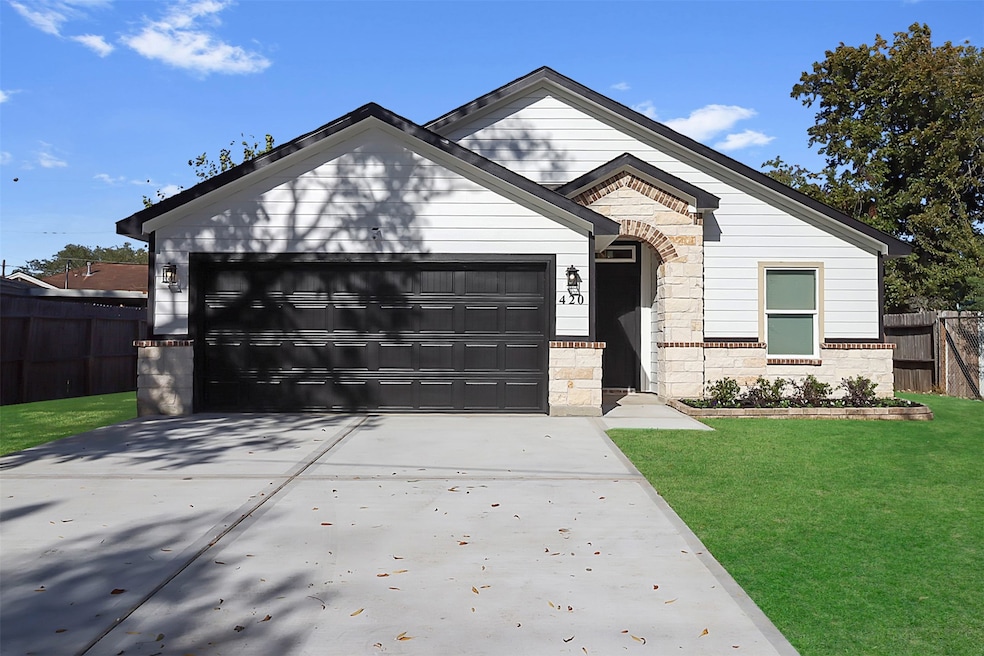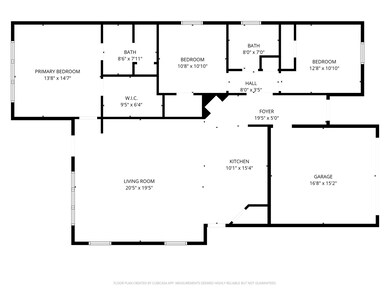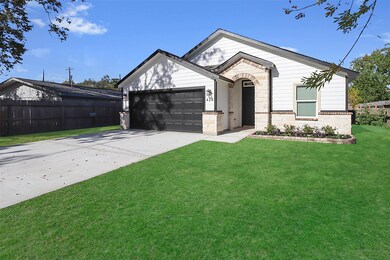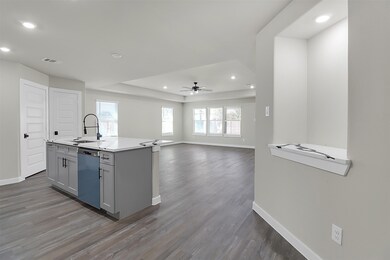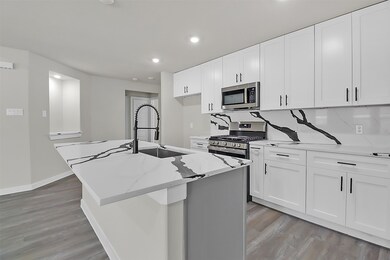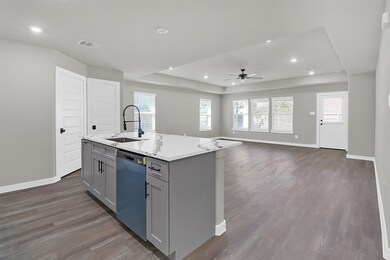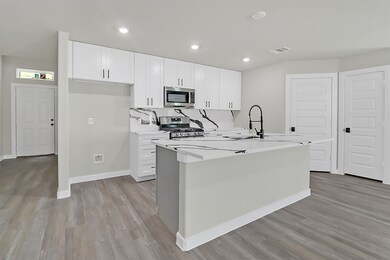420 W Lobit St Baytown, TX 77520
Estimated payment $1,352/month
Highlights
- New Construction
- High Ceiling
- Walk-In Pantry
- Traditional Architecture
- Granite Countertops
- Family Room Off Kitchen
About This Home
Brand-new 3-bedroom, 2-bath home on a spacious lot! Enjoy modern construction in an established Baytown neighborhood. This home features an open-concept layout, bright living area, and a contemporary kitchen with new appliances and stylish finishes. The private primary suite offers a well-designed bath and ample closet space. Built with energy-efficient systems and low-maintenance materials for long-term comfort. The large backyard provides plenty of room for outdoor activities, pets, or future projects. Convenient location near schools, parks, shopping, and quick access to Hwy 146. No HOA. Move-in ready once final city approvals are completed. Schedule your showing today!
Open House Schedule
-
Saturday, November 22, 202512:00 to 2:30 pm11/22/2025 12:00:00 PM +00:0011/22/2025 2:30:00 PM +00:00Add to Calendar
Home Details
Home Type
- Single Family
Est. Annual Taxes
- $613
Year Built
- Built in 2025 | New Construction
Lot Details
- 5,600 Sq Ft Lot
- South Facing Home
- Back Yard Fenced and Side Yard
Parking
- 2 Car Attached Garage
Home Design
- Traditional Architecture
- Brick Exterior Construction
- Slab Foundation
- Composition Roof
- Cement Siding
Interior Spaces
- 1,542 Sq Ft Home
- 1-Story Property
- High Ceiling
- Ceiling Fan
- Family Room Off Kitchen
- Washer and Gas Dryer Hookup
Kitchen
- Walk-In Pantry
- Gas Range
- Microwave
- Dishwasher
- Kitchen Island
- Granite Countertops
Flooring
- Carpet
- Vinyl
Bedrooms and Bathrooms
- 3 Bedrooms
- 2 Full Bathrooms
- Bathtub with Shower
Eco-Friendly Details
- ENERGY STAR Qualified Appliances
- Energy-Efficient Thermostat
Outdoor Features
- Rear Porch
Schools
- Lamar Elementary School
- Horace Mann J H Middle School
- Lee High School
Utilities
- Central Heating and Cooling System
- Heating System Uses Gas
- Programmable Thermostat
Community Details
- Built by Seller
- Crepe Myrtle Subdivision
Map
Home Values in the Area
Average Home Value in this Area
Tax History
| Year | Tax Paid | Tax Assessment Tax Assessment Total Assessment is a certain percentage of the fair market value that is determined by local assessors to be the total taxable value of land and additions on the property. | Land | Improvement |
|---|---|---|---|---|
| 2025 | $613 | $23,782 | $23,782 | -- |
| 2024 | $613 | $23,782 | $23,782 | -- |
| 2023 | $613 | $23,782 | $23,782 | $0 |
| 2022 | $663 | $23,782 | $23,782 | $0 |
| 2021 | $1,950 | $65,647 | $23,782 | $41,865 |
| 2020 | $1,778 | $59,199 | $23,782 | $35,417 |
| 2019 | $1,535 | $49,055 | $19,734 | $29,321 |
| 2018 | $1,028 | $41,236 | $15,180 | $26,056 |
| 2017 | $1,293 | $41,236 | $15,180 | $26,056 |
| 2016 | $1,293 | $41,236 | $15,180 | $26,056 |
| 2015 | $1,299 | $41,236 | $15,180 | $26,056 |
| 2014 | $1,299 | $41,236 | $15,180 | $26,056 |
Property History
| Date | Event | Price | List to Sale | Price per Sq Ft | Prior Sale |
|---|---|---|---|---|---|
| 11/16/2025 11/16/25 | For Sale | $247,000 | +414.6% | $160 / Sq Ft | |
| 08/16/2024 08/16/24 | Sold | -- | -- | -- | View Prior Sale |
| 08/15/2024 08/15/24 | Pending | -- | -- | -- | |
| 07/23/2024 07/23/24 | For Sale | $48,000 | -- | $53 / Sq Ft |
Purchase History
| Date | Type | Sale Price | Title Company |
|---|---|---|---|
| Warranty Deed | -- | None Listed On Document | |
| Warranty Deed | -- | None Listed On Document |
Source: Houston Association of REALTORS®
MLS Number: 29639533
APN: 0700130040002
- 611 N Pruett St
- 405 W Jack St
- 701 N Gaillard St
- 402 W James St
- 223 W Adoue St
- 504 Green St
- 608 W Lobit St
- 411 Forrest St
- 407 Forrest St
- 403 Forrest St
- 300 Forrest St
- 418 Forrest St
- 1101 N Pruett St
- 702 Rosewood Dr
- 503 Forrest St
- 704 W Murrill Ave
- 800 Rosewood Dr
- 404 Harvey Ave
- 501 Scott St
- 801 Elmwood Dr
- 601 N Pruett St Unit 601 N. Pruett (House)
- 502 N Jones St
- 401 N Jones St
- 208 W Lobit Ave
- 312 N Gaillard St
- 1016 N Commerce St
- 400 W Texas Ave Unit 2
- 1022 N Main St Unit 2
- 612 W Texas Ave Unit 216
- 510 William Ave
- 1005 Fleetwood St
- 221 E Lobit St Unit A
- 222 E Adoue St
- 216 S Pruett St
- 1305 Memorial Dr Unit 32
- 1305 Memorial Dr Unit 6
- 303 Park St
- 200 Hafer B St
- 1601 Garth Rd
- 210 E Homan St
