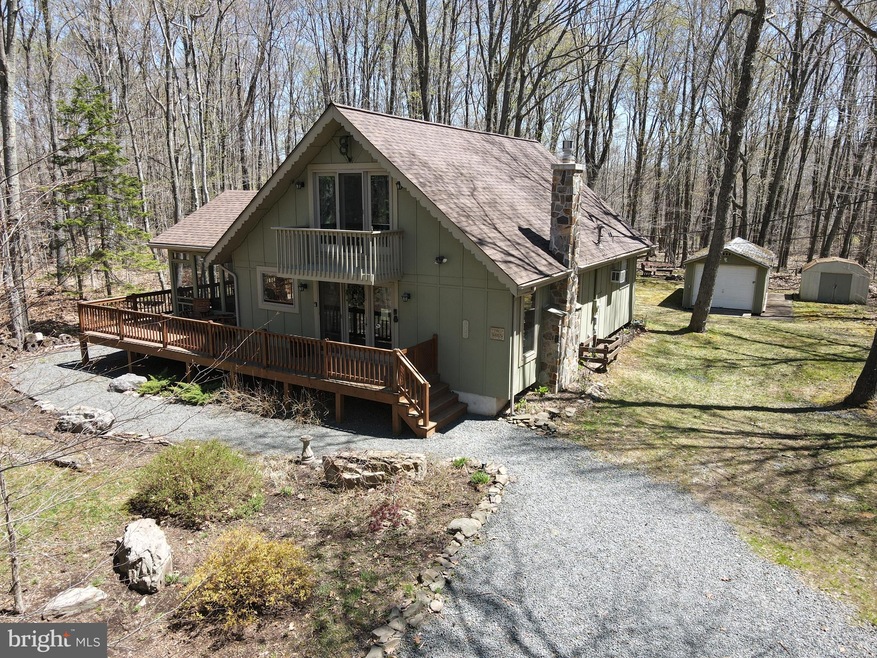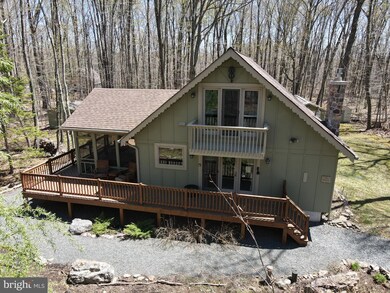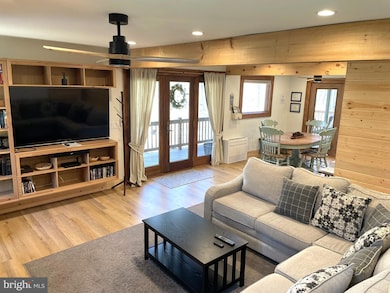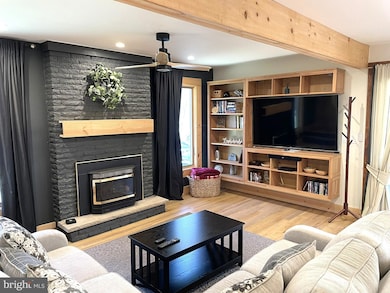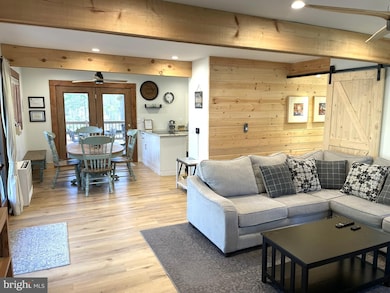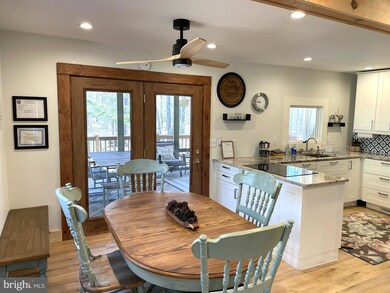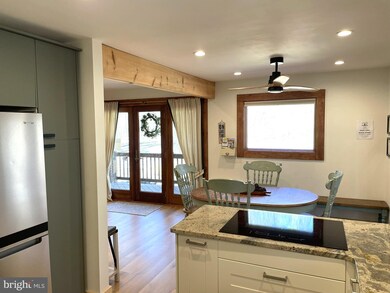
420 Wagner Way Pocono Lake, PA 18347
Highlights
- Cape Cod Architecture
- Screened Porch
- Multiple cooling system units
- Great Room
- Laundry Room
- Dining Room
About This Home
As of June 2025Charming mountain chalet tucked away on a double, wooded lot on a quiet lane in the STR friendly, resort-like community of Locust Lake Village. This property, renovated in 2022 with over $120K of enhancements, exudes charm and a casual mountain cabin feel while affording modern conveniences and a comfortable, contemporary vibe. Open concept main living area features upgraded luxury vinyl plank flooring and warm wood accent walls. The modern kitchen with clean lines offers higher end SS appliance, granite countertops, new cabinetry and is spacious enough to allow for multiple chefs to work together. There are two bedrooms with custom handmade spruce hardwood flooring and a full renovated bathroom on the main level, and two spacious bedrooms and a full bathroom with shower stall on the upper, cape cod style level. The upper level primary bedroom enjoys the freshly stained Juliette balcony overlooking the front yard. A mini-split HVAC unit in the main level dining area supplements the individually controlled baseboard heat in each room and easily cools the main living area during warmer weather. Additional upgrades include ceiling fans and light fixtures. The large screened porch with vaulted ceiling and wrap around deck is a recent addition, and offers an expansive entertainment area to enjoy the outdoors. Exposed wood beams, sliding barn door, convenient built-ins add to the character of this adorable property. There is plenty of space for hobbies, crafts, fun and games on the .82 acre lot. A cute potting shed is situated at the end of the raised bed, enclosed garden; a 28'x12' workshop/man cave/tool shed with electricity can handle all of the toys one needs to walk to multiple lakes, and the tennis courts; or take a short drive through the community to ski and sledding hills the little ones are sure to enjoy. The crawl space was fully encapsulated prior to this seller's ownership. This furnished second home/vacation property is also approved as a short term rental. Lovingly named "The Burrow," the property and setting is magical - perfect for a primary residence, second home or investment property! Call for a showing today! OPEN HOUSE SATURDAY, MAY 10, 12-3!!!
Last Agent to Sell the Property
Patterson-Schwartz-Hockessin License #RS-335823 Listed on: 05/07/2025

Home Details
Home Type
- Single Family
Est. Annual Taxes
- $4,305
Year Built
- Built in 1972 | Remodeled in 2022
Lot Details
- 0.82 Acre Lot
- West Facing Home
- Property is in very good condition
- Property is zoned REIDENTIAL
HOA Fees
- $182 Monthly HOA Fees
Home Design
- Cape Cod Architecture
- Chalet
- Cottage
- Cabin
- Block Foundation
- Wood Siding
Interior Spaces
- 1,476 Sq Ft Home
- Property has 2 Levels
- Great Room
- Dining Room
- Screened Porch
- Crawl Space
- Laundry Room
Bedrooms and Bathrooms
Parking
- 4 Parking Spaces
- 4 Driveway Spaces
Utilities
- Multiple cooling system units
- Ductless Heating Or Cooling System
- Cooling System Mounted In Outer Wall Opening
- Wall Furnace
- Electric Baseboard Heater
- Well
- Electric Water Heater
- Gravity Septic Field
- Septic Tank
Community Details
- Locust Lake Village HOA
- Locust Lake Village Subdivision
Listing and Financial Details
- Property is used as a vacation rental
- Assessor Parcel Number 19-630502-89-8229
Ownership History
Purchase Details
Home Financials for this Owner
Home Financials are based on the most recent Mortgage that was taken out on this home.Purchase Details
Home Financials for this Owner
Home Financials are based on the most recent Mortgage that was taken out on this home.Purchase Details
Purchase Details
Home Financials for this Owner
Home Financials are based on the most recent Mortgage that was taken out on this home.Purchase Details
Similar Homes in Pocono Lake, PA
Home Values in the Area
Average Home Value in this Area
Purchase History
| Date | Type | Sale Price | Title Company |
|---|---|---|---|
| Deed | $400,000 | United One Resources | |
| Deed | $400,000 | United One Resources | |
| Deed | $395,000 | All Pocono Closing Services | |
| Interfamily Deed Transfer | -- | None Available | |
| Deed | $123,000 | None Available | |
| Deed | $126,000 | -- |
Mortgage History
| Date | Status | Loan Amount | Loan Type |
|---|---|---|---|
| Open | $320,000 | New Conventional | |
| Closed | $320,000 | New Conventional | |
| Previous Owner | $316,000 | New Conventional | |
| Previous Owner | $110,700 | New Conventional |
Property History
| Date | Event | Price | Change | Sq Ft Price |
|---|---|---|---|---|
| 06/13/2025 06/13/25 | Sold | $400,000 | -1.2% | $271 / Sq Ft |
| 05/07/2025 05/07/25 | For Sale | $404,900 | +2.5% | $274 / Sq Ft |
| 09/11/2023 09/11/23 | Sold | $395,000 | +1.3% | $226 / Sq Ft |
| 06/26/2023 06/26/23 | Pending | -- | -- | -- |
| 06/19/2023 06/19/23 | For Sale | $389,900 | +217.0% | $223 / Sq Ft |
| 08/23/2017 08/23/17 | Sold | $123,000 | -3.1% | $83 / Sq Ft |
| 07/04/2017 07/04/17 | Pending | -- | -- | -- |
| 06/09/2017 06/09/17 | For Sale | $127,000 | -- | $86 / Sq Ft |
Tax History Compared to Growth
Tax History
| Year | Tax Paid | Tax Assessment Tax Assessment Total Assessment is a certain percentage of the fair market value that is determined by local assessors to be the total taxable value of land and additions on the property. | Land | Improvement |
|---|---|---|---|---|
| 2025 | $1,230 | $154,220 | $26,640 | $127,580 |
| 2024 | $800 | $154,220 | $26,640 | $127,580 |
| 2023 | $3,256 | $128,040 | $26,640 | $101,400 |
| 2022 | $3,210 | $128,040 | $26,640 | $101,400 |
| 2021 | $3,210 | $128,040 | $26,640 | $101,400 |
| 2020 | $2,757 | $125,880 | $26,640 | $99,240 |
| 2019 | $3,199 | $18,630 | $3,900 | $14,730 |
| 2018 | $3,045 | $17,730 | $3,000 | $14,730 |
| 2017 | $3,080 | $17,730 | $3,000 | $14,730 |
| 2016 | $646 | $17,730 | $3,000 | $14,730 |
| 2015 | -- | $17,730 | $3,000 | $14,730 |
| 2014 | -- | $17,730 | $3,000 | $14,730 |
Agents Affiliated with this Home
-
N
Seller's Agent in 2025
Natalie Bomberger
Patterson Schwartz
-
d
Buyer's Agent in 2025
datacorrect BrightMLS
Non Subscribing Office
-
S
Seller's Agent in 2023
Samantha Bonnett
RE/MAX
-
(
Buyer's Agent in 2023
(Not in neighboring Other MLS Member
NON MEMBER
-
R
Seller's Agent in 2017
Rosalie Bueti
Keller Williams Real Estate
-
n
Buyer's Agent in 2017
nonmember nonmember
NON MBR Office
Map
Source: Bright MLS
MLS Number: PAMR2004924
APN: 19.12C.1.93
- 197 Wagner Way
- Lot 309-31 Wagner Way
- 0 Wagner Way
- 1002 Marthas Ln
- lot 1010 Beaver Run
- 2035 Beaver Run
- 1735 Lake Ln
- 2048 Beaver Run Rd
- 108 Lake Ln
- 0 Oak Leaf Ln 25
- 31 Cherry Leaf Ln
- 31 Cherry Leaf Ln Unit Lot 31
- 224 Partridge Dr
- 28 Oak Leaf Ln
- 18 Oak Leaf Ln
- 28 Oak Leaf Ln Unit Lot 28
- 18 Oak Leaf Ln Unit Lot 18
- 251 Tall Oak Dr
- 35 Tall Oak Dr
- 32 Tall Oak Dr
