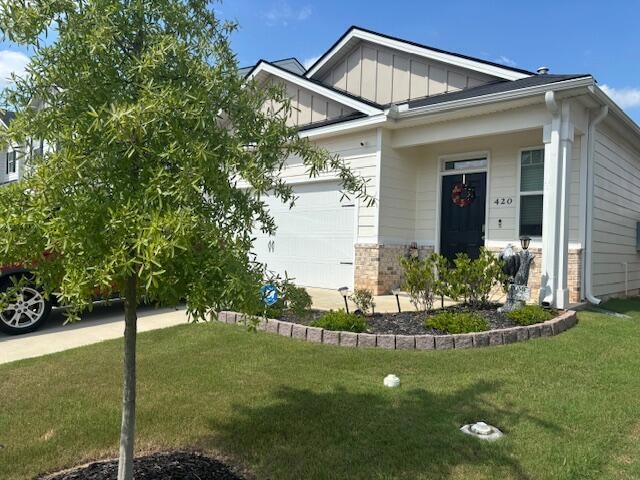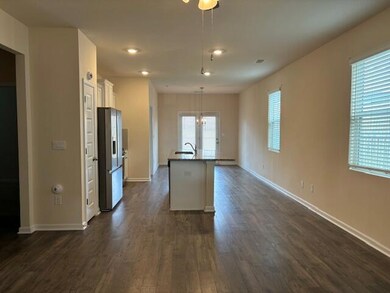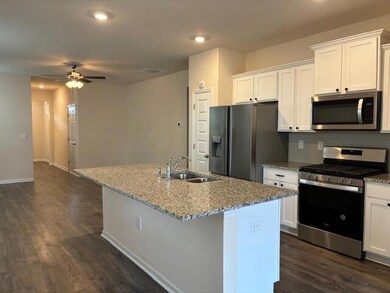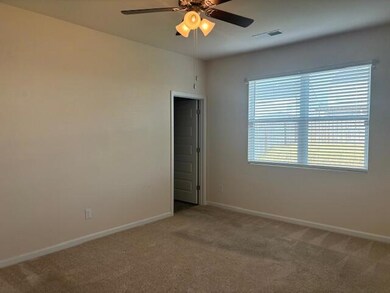
Highlights
- Ranch Style House
- Community Pool
- Eat-In Kitchen
- Combination Kitchen and Living
- 2 Car Attached Garage
- Walk-In Closet
About This Home
As of December 2024Lowest Price one level single family home with 2 car garage in Trolley Run. 3 Bed 2 Bath home with FENCED YARD. This home is In the Abbey section with beautiful community pool.
Last Agent to Sell the Property
Meybohm Real Estate - Aiken License #63860 Listed on: 08/21/2024

Last Buyer's Agent
J Properties Team
Meybohm Real Estate - North Au

Home Details
Home Type
- Single Family
Est. Annual Taxes
- $1,074
Year Built
- Built in 2022
Lot Details
- 5,663 Sq Ft Lot
- Fenced
HOA Fees
- $66 Monthly HOA Fees
Parking
- 2 Car Attached Garage
Home Design
- Ranch Style House
- Slab Foundation
- Composition Roof
- Vinyl Siding
Interior Spaces
- 1,376 Sq Ft Home
- Ceiling Fan
- Combination Kitchen and Living
- Pull Down Stairs to Attic
- Fire and Smoke Detector
Kitchen
- Eat-In Kitchen
- Breakfast Bar
- Range
- Microwave
- Dishwasher
- Kitchen Island
- Snack Bar or Counter
Flooring
- Carpet
- Laminate
Bedrooms and Bathrooms
- 3 Bedrooms
- Walk-In Closet
- 2 Full Bathrooms
Outdoor Features
- Patio
Utilities
- Central Air
- Heating Available
- Cable TV Available
Listing and Financial Details
- Assessor Parcel Number 0860044005
- Seller Concessions Not Offered
Community Details
Overview
- Trolley Run Station Subdivision
Recreation
- Community Pool
Ownership History
Purchase Details
Home Financials for this Owner
Home Financials are based on the most recent Mortgage that was taken out on this home.Similar Homes in Aiken, SC
Home Values in the Area
Average Home Value in this Area
Purchase History
| Date | Type | Sale Price | Title Company |
|---|---|---|---|
| Deed | $212,000 | None Listed On Document | |
| Deed | $212,000 | None Listed On Document |
Mortgage History
| Date | Status | Loan Amount | Loan Type |
|---|---|---|---|
| Open | $192,000 | New Conventional | |
| Closed | $192,000 | New Conventional |
Property History
| Date | Event | Price | Change | Sq Ft Price |
|---|---|---|---|---|
| 12/30/2024 12/30/24 | Sold | $212,000 | -7.4% | $154 / Sq Ft |
| 11/05/2024 11/05/24 | Price Changed | $229,000 | -4.5% | $166 / Sq Ft |
| 08/21/2024 08/21/24 | For Sale | $239,800 | +7.9% | $174 / Sq Ft |
| 02/18/2022 02/18/22 | Sold | $222,230 | 0.0% | $162 / Sq Ft |
| 01/07/2022 01/07/22 | Off Market | $222,230 | -- | -- |
| 10/09/2021 10/09/21 | Pending | -- | -- | -- |
| 09/03/2021 09/03/21 | Price Changed | $222,230 | -2.2% | $162 / Sq Ft |
| 08/19/2021 08/19/21 | Price Changed | $227,230 | +1.8% | $165 / Sq Ft |
| 08/07/2021 08/07/21 | Price Changed | $223,230 | -0.2% | $162 / Sq Ft |
| 08/06/2021 08/06/21 | Price Changed | $223,730 | +0.9% | $163 / Sq Ft |
| 07/24/2021 07/24/21 | For Sale | $221,730 | -- | $161 / Sq Ft |
Tax History Compared to Growth
Tax History
| Year | Tax Paid | Tax Assessment Tax Assessment Total Assessment is a certain percentage of the fair market value that is determined by local assessors to be the total taxable value of land and additions on the property. | Land | Improvement |
|---|---|---|---|---|
| 2023 | $1,074 | $9,810 | $1,360 | $211,140 |
| 2022 | $133 | $1,360 | $0 | $0 |
Agents Affiliated with this Home
-
Cathy Brennan

Seller's Agent in 2024
Cathy Brennan
Meybohm Real Estate - Aiken
(803) 439-1357
130 Total Sales
-
J
Buyer's Agent in 2024
J Properties Team
Meybohm Real Estate - North Au
-
Jared Paull
J
Seller's Agent in 2022
Jared Paull
D.R. Horton Realty of Georgia, Inc.
(803) 800-4476
327 Total Sales
-
G
Seller Co-Listing Agent in 2022
G. Jason Mcmillan
D.R. Horton Realty of Georgia, Inc.
-
T
Buyer's Agent in 2022
Tracy Skarosi
Vandermorgan Realty
Map
Source: Aiken Association of REALTORS®
MLS Number: 213450
APN: 086-00-44-005






