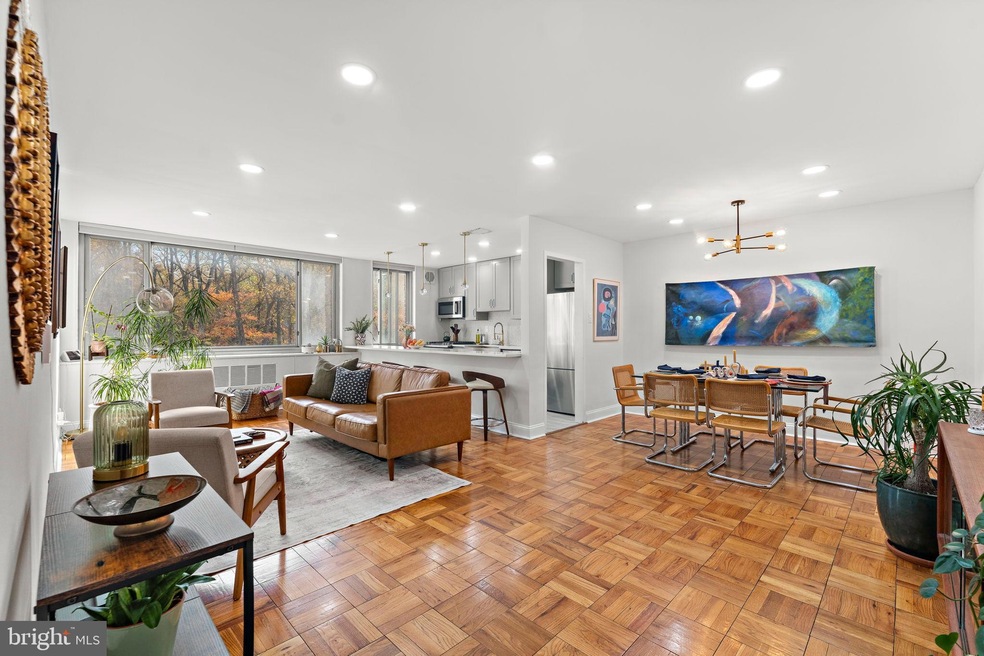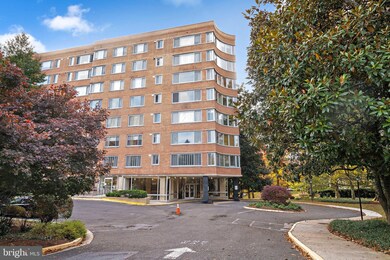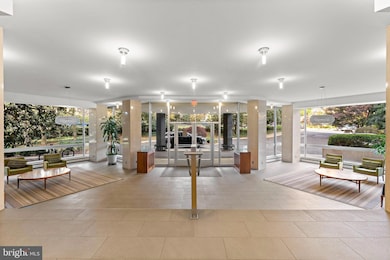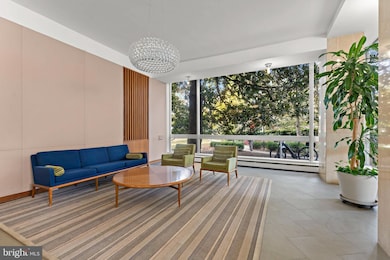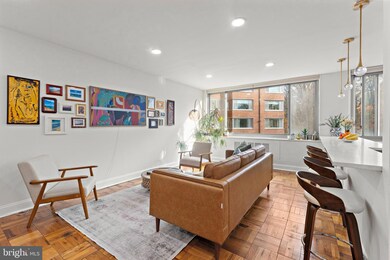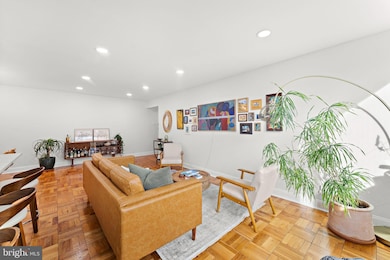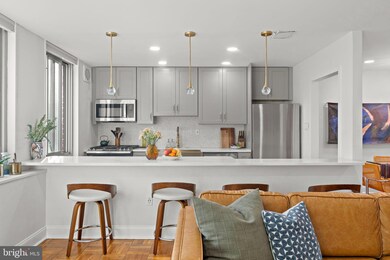4200 Cathedral Ave NW, Unit 610 Floor 6 Washington, DC 20016
Wesley Heights NeighborhoodEstimated payment $3,436/month
Highlights
- Concierge
- Fitness Center
- Open Floorplan
- Mann Elementary School Rated A
- Gourmet Kitchen
- Wood Flooring
About This Home
Welcome home to 4200 Cathedral Avenue NW! This thoughtfully renovated 2-bedroom, 1-bathroom apartment, completely transformed in 2022, offers modern comfort while maintaining timeless mid-century charm. The home's open floor plan immediately creates an expansive, inviting atmosphere, anchored by a gourmet kitchen, featuring stainless steel appliances, upgraded countertops, and custom built-in cabinets for optimized storage. During the day, the large windows frame sweeping, year-round views of Glover-Archbold Park, filling the entire common area with natural light. In the evenings, the warmth of the parquet hardwood floors is accentuated by a beautifully layered lighting design: cozy Edison-style fixtures for ambiance and recessed lighting for function. Retreat to the spacious bedrooms, both designed with flexibility in mind and featuring ample walk-in closets. Benefit from extraordinary convenience, including a highly coveted garage parking spot and condo-fee inclusive utilities and amenities such as a 24-hour concierge and on-site fitness center. Emotional support and service animals are welcome. Your convenience and quality of life extend immediately past the front door. Perfectly nestled in charming Wesley Heights, it is a thriving community that offers both an escape and a throughway to the city's energy. Wesley Heights boasts local shops, dining, top-rated Horace Mann Elementary School and American University, and a beautiful section of the Potomac Heritage National Scenic Trail. More businesses and the iconic Washington National Cathedral in neighboring Cathedral Heights and Glover Park are well within walking distance. For transportation, direct bus routes are located right outside the building to take you to the rest of the city and beyond, including Dupont Circle, Downtown, Georgetown, and Tenleytown. Capital Bikeshare stations are also nearby if you prefer to cycle.
Listing Agent
(202) 525-8051 kellyprice.realtor@gmail.com Samson Properties License #SP200204870 Listed on: 11/06/2025

Property Details
Home Type
- Condominium
Est. Annual Taxes
- $1,762
Year Built
- Built in 1957 | Remodeled in 2022
Lot Details
- Two or More Common Walls
HOA Fees
- $1,185 Monthly HOA Fees
Parking
- Basement Garage
Home Design
- Entry on the 6th floor
- Brick Exterior Construction
Interior Spaces
- 938 Sq Ft Home
- Property has 1 Level
- Open Floorplan
- Bar
- Recessed Lighting
- Dining Area
- Wood Flooring
Kitchen
- Gourmet Kitchen
- Breakfast Area or Nook
- Gas Oven or Range
- Built-In Range
- Built-In Microwave
- Dishwasher
- Stainless Steel Appliances
- Upgraded Countertops
Bedrooms and Bathrooms
- 2 Main Level Bedrooms
- Walk-In Closet
- 1 Full Bathroom
- Bathtub with Shower
Utilities
- Central Heating and Cooling System
- Natural Gas Water Heater
- No Septic System
Listing and Financial Details
- Coming Soon on 11/13/25
- Tax Lot 2050
- Assessor Parcel Number 1699//2050
Community Details
Overview
- Association fees include air conditioning, common area maintenance, electricity, gas, heat, lawn maintenance, management, sewer, snow removal, water
- High-Rise Condominium
- 4200 Cathedral Condos
- Wesley Heights Community
- Wesley Heights Subdivision
Amenities
- Concierge
- Common Area
- Laundry Facilities
- Elevator
Recreation
Pet Policy
- Dogs and Cats Allowed
Security
- Security Service
- Front Desk in Lobby
Map
About This Building
Home Values in the Area
Average Home Value in this Area
Tax History
| Year | Tax Paid | Tax Assessment Tax Assessment Total Assessment is a certain percentage of the fair market value that is determined by local assessors to be the total taxable value of land and additions on the property. | Land | Improvement |
|---|---|---|---|---|
| 2025 | $1,762 | $319,720 | $95,920 | $223,800 |
| 2024 | $1,617 | $292,510 | $87,750 | $204,760 |
| 2023 | $1,697 | $298,360 | $89,510 | $208,850 |
| 2022 | $811 | $297,870 | $89,360 | $208,510 |
| 2021 | $781 | $286,730 | $86,020 | $200,710 |
| 2020 | $871 | $280,620 | $84,190 | $196,430 |
| 2019 | $845 | $273,670 | $82,100 | $191,570 |
| 2018 | $819 | $266,230 | $0 | $0 |
| 2017 | $748 | $258,690 | $0 | $0 |
| 2016 | $683 | $247,530 | $0 | $0 |
| 2015 | $622 | $217,710 | $0 | $0 |
| 2014 | -- | $204,990 | $0 | $0 |
Property History
| Date | Event | Price | List to Sale | Price per Sq Ft | Prior Sale |
|---|---|---|---|---|---|
| 03/20/2023 03/20/23 | Sold | $392,500 | -1.9% | $418 / Sq Ft | View Prior Sale |
| 02/20/2023 02/20/23 | Pending | -- | -- | -- | |
| 02/17/2023 02/17/23 | Price Changed | $399,999 | -4.8% | $426 / Sq Ft | |
| 01/13/2023 01/13/23 | For Sale | $419,999 | -- | $448 / Sq Ft |
Purchase History
| Date | Type | Sale Price | Title Company |
|---|---|---|---|
| Deed | $392,500 | -- | |
| Deed | $257,000 | None Listed On Document | |
| Warranty Deed | $299,000 | -- | |
| Deed | $238,000 | -- |
Mortgage History
| Date | Status | Loan Amount | Loan Type |
|---|---|---|---|
| Open | $36,575 | New Conventional | |
| Previous Owner | $190,400 | New Conventional |
Source: Bright MLS
MLS Number: DCDC2230020
APN: 1699-2050
- 4200 Cathedral Ave NW Unit 918
- 4200 Cathedral Ave NW Unit 818
- 4200 Cathedral Ave NW Unit 812
- 4200 Cathedral Ave NW Unit 815
- 4201 Cathedral Ave NW Unit 303E
- 4201 Cathedral Ave NW Unit 201E
- 4201 Cathedral Ave NW Unit 913W
- 4201 Cathedral Ave NW Unit 1209
- 4201 Cathedral Ave NW Unit 1004
- 4201 Cathedral Ave NW Unit 1405
- 4201 Cathedral Ave NW Unit 622E
- 4201 Cathedral Ave NW Unit 910W
- 4201 Cathedral Ave NW Unit 507W
- 4201 Cathedral Ave NW Unit 1406
- 4201 Cathedral Ave NW Unit 323E
- 4201 Cathedral Ave NW Unit 222W
- 4201 Cathedral Ave NW Unit 808E
- 4201 Cathedral Ave NW Unit 1415W
- 4201 Cathedral Ave NW Unit 801E
- 4201 Cathedral Ave NW Unit 1121
- 4200 Cathedral Ave NW
- 4201 Cathedral Ave NW Unit 407W
- 4201 Cathedral Ave NW Unit 1418
- 4201 Cathedral Ave NW Unit 301E
- 4201 Cathedral Ave NW Unit 1410
- 4201 Cathedral Ave NW Unit 1223
- 4201 Cathedral Ave NW Unit 1012
- 4201 Cathedral Ave NW Unit 620E
- 2916 New Mexico Ave NW
- 3101 New Mexico Ave NW Unit 250
- 3291 Sutton Place NW Unit A
- 3101 New Mexico Ave NW
- 4100 Massachusetts Ave NW
- 3040 Idaho Ave NW
- 4100 Massachusetts Ave NW Unit FL4-ID6815A
- 4100 Massachusetts Ave NW Unit FL2-ID7927A
- 4100 Massachusetts Ave NW Unit FL2-ID7886A
- 4100 Massachusetts Ave NW Unit FL12-ID2265A
- 4100 Massachusetts Ave NW Unit FL3-ID4912A
- 4100 Massachusetts Ave NW Unit FL14-ID4075A
