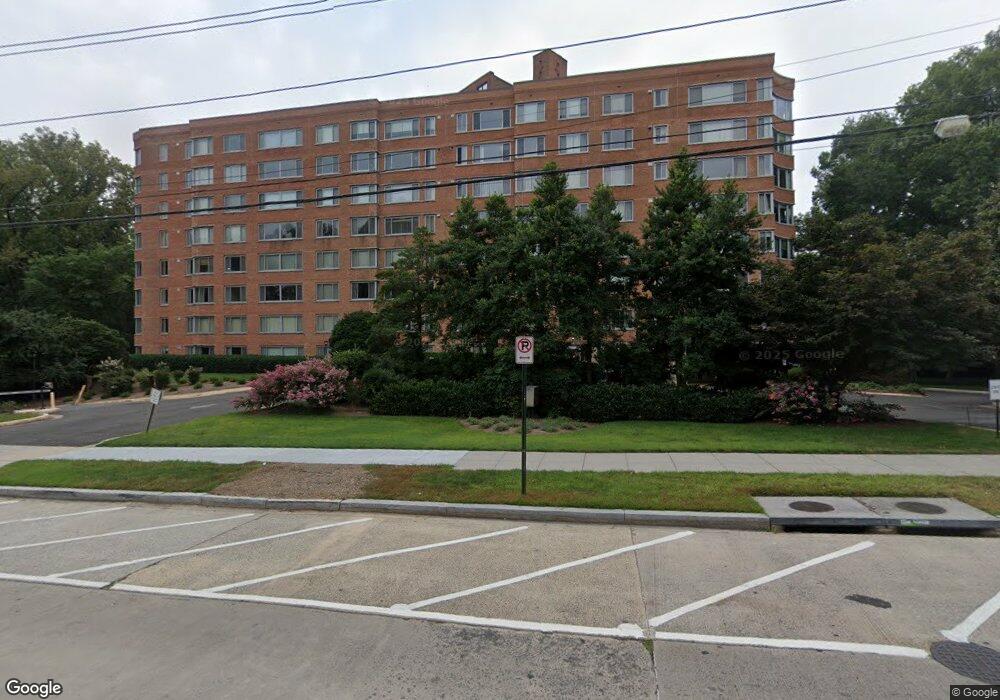4200 Cathedral Ave NW, Unit 812 Floor 8 Washington, DC 20016
Wesley Heights NeighborhoodEstimated payment $3,378/month
Highlights
- Concierge
- Fitness Center
- Wood Flooring
- Mann Elementary School Rated A
- City View
- Jogging Path
About This Home
Welcome to the 4200 Cathedral Condominiums—where timeless elegance meets modern style in the heart of Wesley Heights, DC! This spacious and freshly painted 2BR/2BA home offers the perfect blend of comfort and convenience for anyone seeking a cozy retreat close to culture, dining, and city life.
Step inside to find beautiful parquet hardwood floors, recessed lighting, and walk-in closets. The well-appointed kitchen features built-in shelving, high-end stainless steel appliances, granite countertops, and abundant storage—truly a mini chef’s oasis! The living room provides flexibility for multiple layouts and is filled with natural light throughout the day.
Building amenities include a 24-hour front desk, fitness center, rooftop deck, and on-site laundry facilities. All utilities are included in the condo fee! Emotional support and service animals are welcome. What makes this unit special: being on the 8th floor, you’ll enjoy peaceful treetop views that make you feel like you’re in a park—while still being just moments away from the city’s energy. It is just minutes from American University, fine dining like Chef Geoff’s, and only a little over a mile from the Tenleytown Metro and local shops. Commuting is easy with quick access to downtown DC, major highways, and public transportation.
Listing Agent
(240) 994-7938 jeff@agentknowshomes.com Keller Williams Capital Properties Listed on: 10/24/2025

Property Details
Home Type
- Condominium
Est. Annual Taxes
- $2,616
Year Built
- Built in 1957
Lot Details
- Property is in excellent condition
HOA Fees
- $1,324 Monthly HOA Fees
Parking
Home Design
- Entry on the 8th floor
Interior Spaces
- 1,062 Sq Ft Home
- Property has 1 Level
- Built-In Features
- Ceiling Fan
- Living Room
- Wood Flooring
- City Views
- Washer and Dryer Hookup
Bedrooms and Bathrooms
- 2 Main Level Bedrooms
- En-Suite Primary Bedroom
- 2 Full Bathrooms
- Bathtub with Shower
Schools
- Hardy Middle School
- Macarthur High School
Utilities
- Forced Air Heating and Cooling System
- Natural Gas Water Heater
Listing and Financial Details
- Coming Soon on 10/30/25
- Tax Lot 2074
- Assessor Parcel Number 1699//2074
Community Details
Overview
- Association fees include common area maintenance, reserve funds, snow removal, management, sewer, trash
- High-Rise Condominium
- Wesley Heights Condos
- Wesley Heights Community
- Wesley Heights Subdivision
Amenities
- Concierge
- Common Area
- Laundry Facilities
- Elevator
Recreation
- Jogging Path
Pet Policy
- Pets allowed on a case-by-case basis
Security
- Security Service
Map
About This Building
Home Values in the Area
Average Home Value in this Area
Tax History
| Year | Tax Paid | Tax Assessment Tax Assessment Total Assessment is a certain percentage of the fair market value that is determined by local assessors to be the total taxable value of land and additions on the property. | Land | Improvement |
|---|---|---|---|---|
| 2024 | $2,570 | $317,560 | $95,270 | $222,290 |
| 2023 | $2,624 | $323,460 | $97,040 | $226,420 |
| 2022 | $2,658 | $326,420 | $97,930 | $228,490 |
| 2021 | $2,564 | $314,980 | $94,490 | $220,490 |
| 2020 | $2,622 | $308,520 | $92,560 | $215,960 |
| 2019 | $2,528 | $297,440 | $89,230 | $208,210 |
| 2018 | $2,460 | $289,360 | $0 | $0 |
| 2017 | $2,391 | $281,310 | $0 | $0 |
| 2016 | $2,286 | $268,890 | $0 | $0 |
| 2015 | $2,011 | $236,610 | $0 | $0 |
| 2014 | -- | $222,760 | $0 | $0 |
Purchase History
| Date | Type | Sale Price | Title Company |
|---|---|---|---|
| Quit Claim Deed | -- | None Available | |
| Deed | -- | None Available |
Source: Bright MLS
MLS Number: DCDC2228430
APN: 1699-2074
- 4200 Cathedral Ave NW Unit 818
- 4200 Cathedral Ave NW Unit 1112
- 4200 Cathedral Ave NW Unit 1004
- 4200 Cathedral Ave NW Unit 918
- 4201 Cathedral Ave NW Unit 222W
- 4201 Cathedral Ave NW Unit 201E
- 4201 Cathedral Ave NW Unit 810E
- 4201 Cathedral Ave NW Unit 1209
- 4201 Cathedral Ave NW Unit 1405
- 4201 Cathedral Ave NW Unit 323E
- 4201 Cathedral Ave NW Unit 622E
- 4201 Cathedral Ave NW Unit 913W
- 4201 Cathedral Ave NW Unit 404W
- 4201 Cathedral Ave NW Unit 808E
- 4201 Cathedral Ave NW Unit 507W
- 4201 Cathedral Ave NW Unit 122E
- 4201 Cathedral Ave NW Unit 1121
- 4201 Cathedral Ave NW Unit 303E
- 4201 Cathedral Ave NW Unit 910W
- 4201 Cathedral Ave NW Unit 218E
- 4200 Cathedral Ave NW
- 4201 Cathedral Ave NW Unit 1418
- 4201 Cathedral Ave NW Unit 810E
- 4201 Cathedral Ave NW Unit 301E
- 4201 Cathedral Ave NW Unit 1410
- 4201 Cathedral Ave NW Unit 1223
- 4201 Cathedral Ave NW Unit 1012
- 4201 Cathedral Ave NW Unit 620E
- 4201 Cathedral Ave NW Unit 616W
- 2916 New Mexico Ave NW
- 3101 New Mexico Ave NW Unit 250
- 3101 New Mexico Ave NW
- 3113 44th St NW
- 4100 Massachusetts Ave NW
- 3040 Idaho Ave NW
- 4100 Massachusetts Ave NW Unit FL5-ID8220A
- 4100 Massachusetts Ave NW Unit FL2-ID7927A
- 4100 Massachusetts Ave NW Unit FL2-ID7886A
- 4100 Massachusetts Ave NW Unit FL12-ID2265A
- 4100 Massachusetts Ave NW Unit FL3-ID4912A
