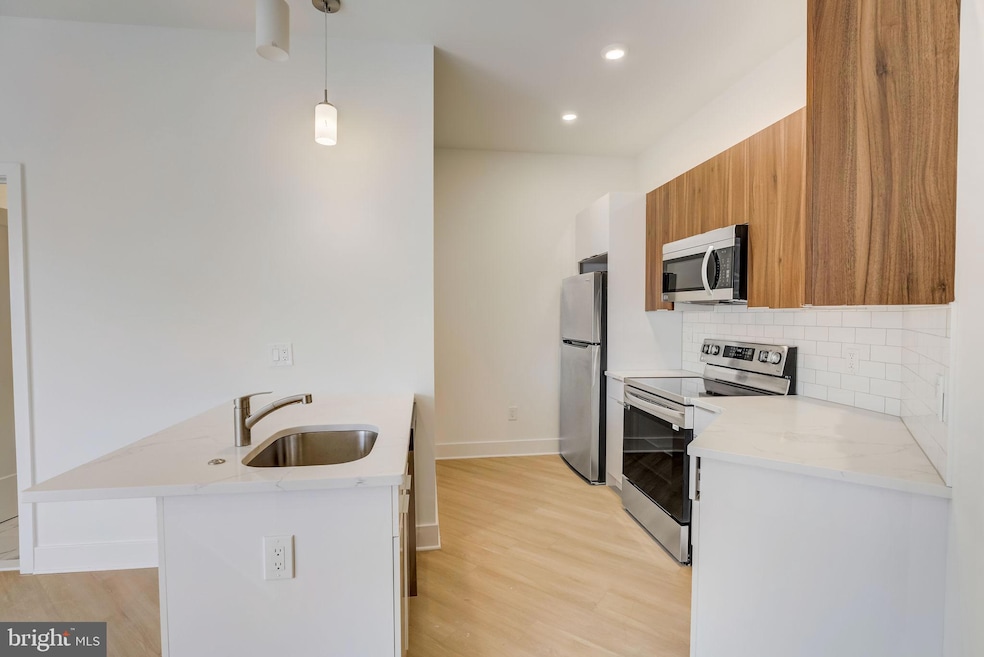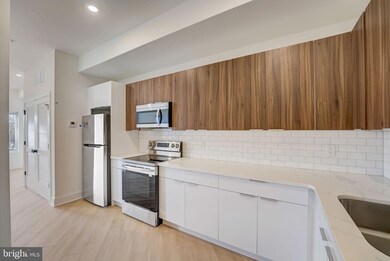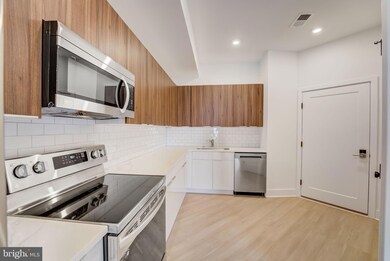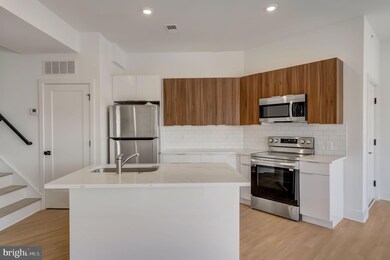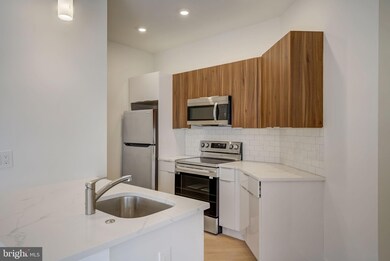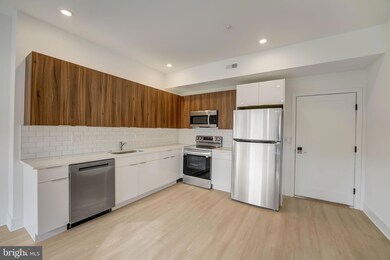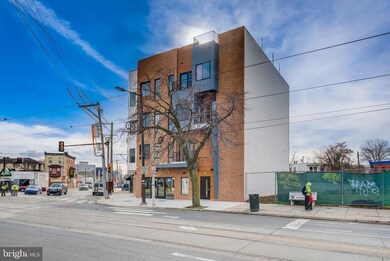
4200 Lancaster Ave Unit 202 Philadelphia, PA 19104
Haverford North NeighborhoodAbout This Home
Welcome to Nova Commons at 4200 Lancaster Avenue!
Discover modern city living at its finest in this brand-new boutique building located along the rapidly growing Lancaster Avenue corridor in University City. Nova Commons offers 15 beautifully designed residential units, each thoughtfully crafted with style, comfort, and convenience in mind. Step inside and you’re immediately greeted by abundant natural light pouring through large windows into the open-concept kitchen and living area. The kitchen is a true highlight, featuring two-tone white and wood cabinetry, stainless steel appliances (including a dishwasher), modern subway tile backsplash, and gorgeous hardwood flooring throughout. The spacious living area provides plenty of room for both relaxation and a home office setup, while the bedroom comfortably accommodates a queen-sized bed and includes generous closet space. The elegant bathroom is finished with white and gray marble tile in the tub/shower combo, creating a clean, modern aesthetic that ties the entire space together. Residents enjoy a variety of building amenities, including a secure mail and package room, bike storage, and keyless entry for added security and convenience.
Listing Agent
(610) 468-7733 cameron@skalerealestate.com Skale Real Estate License #RM425434 Listed on: 11/18/2025

Condo Details
Home Type
- Condominium
Year Built
- Built in 2023
Home Design
- Entry on the 2nd floor
- Masonry
Interior Spaces
- 589 Sq Ft Home
- Property has 4 Levels
- Washer and Dryer Hookup
Bedrooms and Bathrooms
- 1 Main Level Bedroom
- 1 Full Bathroom
Utilities
- Central Heating and Cooling System
- Electric Water Heater
Listing and Financial Details
- Residential Lease
- Security Deposit $1,435
- 12-Month Min and 24-Month Max Lease Term
- Available 11/13/25
- Assessor Parcel Number 881000056
Community Details
Overview
- Low-Rise Condominium
- Belmont Subdivision
Pet Policy
- Pets allowed on a case-by-case basis
- Pet Deposit Required
Map
About the Listing Agent

Cameron is a seasoned real estate professional with 10+ years of diverse experience spanning investment sales, leasing & property management, and residential sales in both the Pittsburgh and Philadelphia markets. Prior to the co-founding of Skale Real Estate, Cameron served a 4 year tenure as Director of Operations for JBMP Group – a boutique real estate firm specializing in third-party leasing. Joining the team in 2017, Cameron played a significant role in growing the business into the
Cameron's Other Listings
Source: Bright MLS
MLS Number: PAPH2559238
APN: 88-1000056
- 661 Brooklyn St
- 837 Brooklyn St
- 770 Brooklyn St
- 4207 Lancaster Ave
- 4130 42 Aspen St
- 737 N 42nd St
- 1719 N 42nd St
- 731 N 42nd St
- 733 N 42nd St
- 724 N 42nd St
- 876 N 42nd St
- 803 N Brooklyn St
- 805 N Brooklyn St
- 4133 Brown St
- 811 N 42nd St
- 4234 Aspen St
- 817 N Brooklyn St
- 819 N Brooklyn St
- 4115-17 Brown St
- 701 N 42nd St
- 4200 Lancaster Ave Unit 401
- 4149 Lancaster Ave Unit 1
- 751 N 43rd St Unit 301
- 751 N 43rd St Unit 101
- 4232 Lancaster Ave
- 4304 Lancaster Ave Unit 2ND FLOOR
- 4087 1/2 Lancaster Ave Unit 1
- 4087 1/2 Lancaster Ave Unit 2
- 4077 Lancaster Ave Unit 306
- 647 N 41st St Unit C
- 630 N Brooklyn St Unit 1
- 630 N Brooklyn St Unit 2
- 4324 Lancaster Ave Unit 100
- 4324 Lancaster Ave Unit 105
- 4324 Lancaster Ave Unit 110
- 4324 Lancaster Ave Unit 114
- 4324 Lancaster Ave Unit 101
- 4415 Brown St
- 4245 Ogden St Unit 2
- 789 N Preston St Unit 3
