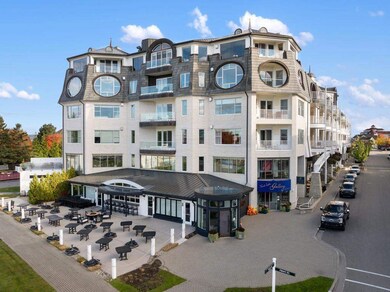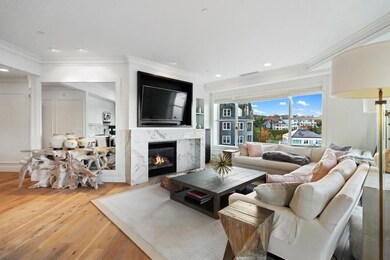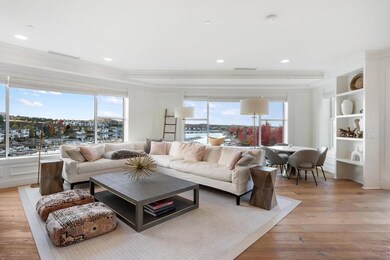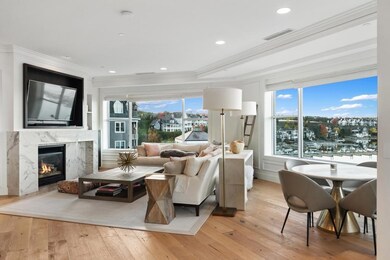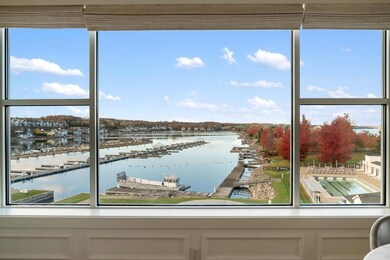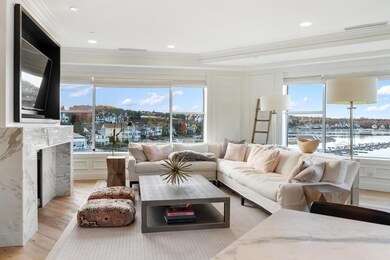4200 Main St Unit 25 & G-18 Petoskey, MI 49770
Estimated payment $16,613/month
Highlights
- Water Views
- Wood Flooring
- 1 Car Detached Garage
- Deck
- Main Floor Primary Bedroom
- Living Room
About This Home
Experience the pinnacle of waterfront living in this exquisite Marina District condo located in the heart of downtown Bay Harbor. With a private elevator delivering you directly into your residence, every arrival feels effortless and exclusive. Step inside to a light-filled, open-concept layout that captures panoramic views of Bay Harbor Lake and the marina beyond. The elegant modern gas fireplace anchors the living area, while expansive glass doors lead to a private deck—the perfect vantage point for morning coffee or evening sunsets over the water. The gourmet kitchen is a true centerpiece, featuring a large island, two-toned cabinetry, and premium finishes that blend beauty with function. A spacious dining area with built-in shelving offers the ideal setting for entertaining family and friends. This residence offers exceptional flexibility with three ensuite bedrooms. The guest suite near the entrance includes its own balcony and can be locked off for privacy or rental income potential. The Primary Suite is a serene retreat with dual walk-in closets and a spa-inspired bathroom complete with a tile shower and soaking tub. The third ensuite, thoughtfully designed as a bunk room, provides a welcoming space for kids or additional guests. Whether you’re seeking a luxurious northern Michigan retreat or a high-performing investment opportunity, this penthouse delivers both. Immerse yourself in the vibrant lifestyle of the Village at Bay Harbor, where boutique shops, fine dining, art galleries, the Great Lakes Center for the Arts, and a year-round social calendar are just steps away. Maintenance-free living allows you to simply lock the door and go, knowing you own one of the most coveted addresses along the Great Lakes. Offered furnished and ready for immediate enjoyment.
Property Details
Home Type
- Condominium
HOA Fees
- $3,467 Monthly HOA Fees
Parking
- 1 Car Detached Garage
Home Design
- Wood Frame Construction
- Asphalt Shingled Roof
Interior Spaces
- 2,475 Sq Ft Home
- Gas Fireplace
- Living Room
- Dining Room
- Wood Flooring
- Water Views
- Home Security System
Kitchen
- Range
- Built-In Microwave
- Dishwasher
- Disposal
Bedrooms and Bathrooms
- 3 Bedrooms
- Primary Bedroom on Main
Laundry
- Dryer
- Washer
Outdoor Features
- Deck
Utilities
- Forced Air Heating and Cooling System
- Heating System Uses Natural Gas
- Cable TV Available
Community Details
- Bay Harbor Bh Association
Listing and Financial Details
- Assessor Parcel Number 52-18-03-405-125
Map
Home Values in the Area
Average Home Value in this Area
Property History
| Date | Event | Price | List to Sale | Price per Sq Ft |
|---|---|---|---|---|
| 11/06/2025 11/06/25 | For Sale | $2,100,000 | -- | $848 / Sq Ft |
Source: Northern Michigan MLS
MLS Number: 478226
- 4200 Main St Unit 304 - 305
- 4200 Main St Unit 1 and G-13
- 4200 Main St Unit 18 (314/315)
- 824 Vista Dr
- 790 Front Unit 8
- 902 Bluffs Ct
- 4050 Peninsula Dr
- 700 E Beach St
- 701 E Beach St
- 3600 Village Harbor Dr Unit Rooms 429/431
- 3751 Cliffs Dr Unit 1
- 3761 Cliffs Dr Unit 6
- 3575 Charlevoix Ave Unit 3443 AQUA VIEW DR UN
- 3575 Charlevoix Ave Unit 3393 AQUA VIEW DR UN
- 3575 Charlevoix Ave Unit 3419 AQUA VIEW DR UN
- 3575 Charlevoix Ave Unit 3494 AQUA VIEW DR UN
- 3575 Charlevoix Ave Unit 3476 AQUA VIEW DR UN
- 3575 Charlevoix Ave Unit 3386 AQUA VIEW DR UN
- 3575 Charlevoix Ave Unit 3406 AQUA VIEW DR UN
- 3575 Charlevoix Ave Unit 3471 AQUA VIEW DR UN
- 709 Jackson St Unit 9
- 1301 Crestview Dr
- 1401 Crestview Dr
- 522 Liberty St Unit B
- 1420 Standish Ave
- 1899 Migizi Way
- 1115 Emmet St
- 423 Pearl St Unit 2
- 524 State St Unit 6
- 624 Michigan St Unit 4
- 301 Lafayette Ave
- 118 Rosedale Ave
- 501 Valley Ridge Dr
- 3220 Merritt St
- 262 Highland Pike Rd
- 530 State St Unit 530B
- 431 Boyne Ave Unit 2
- 300 Front St Unit 103
- 114 Mill St
- 710 Water St Unit 4

