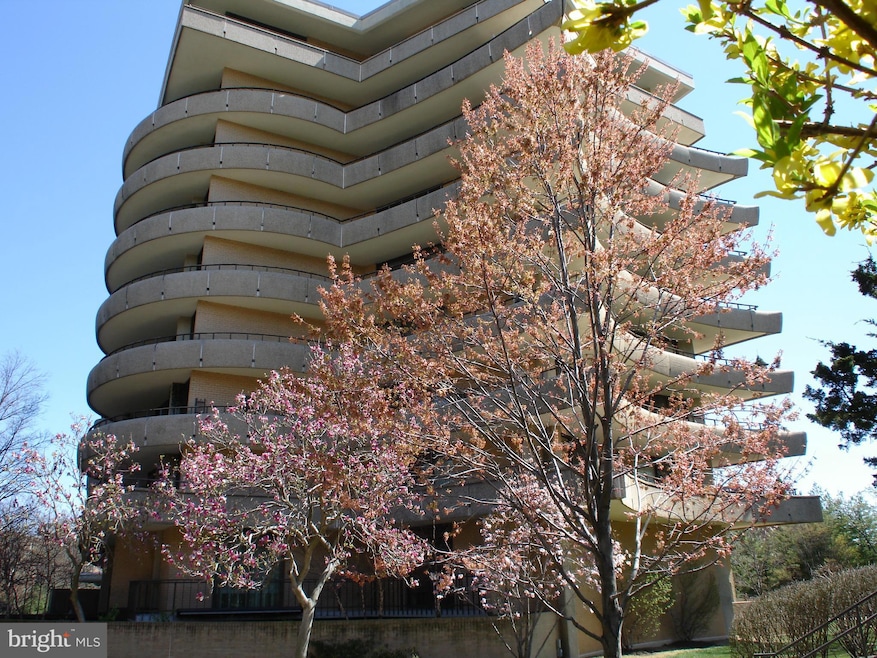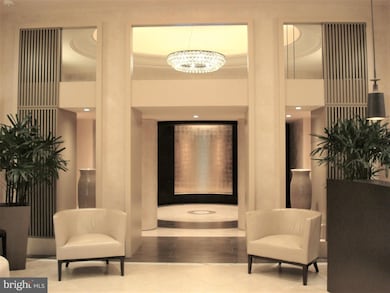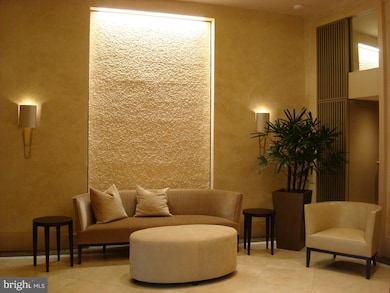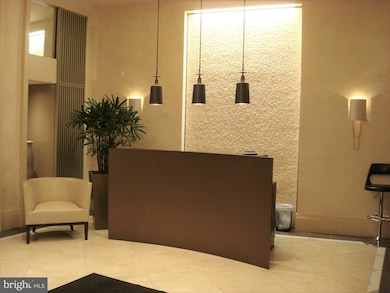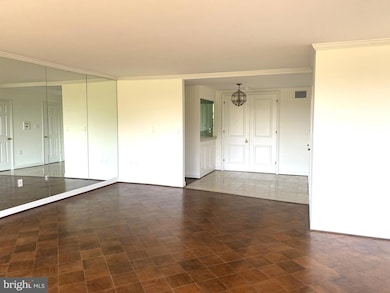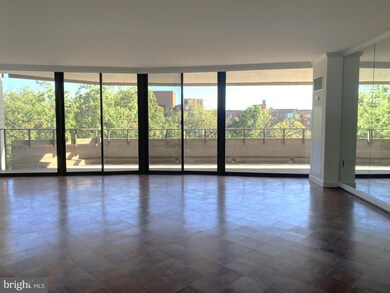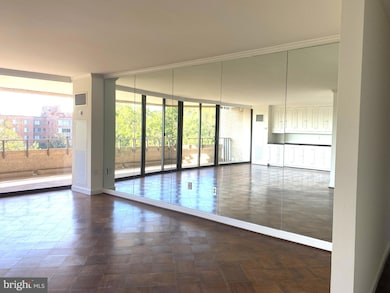The Foxhall 4200 Massachusetts Ave NW Unit 613 Floor 6 Washington, DC 20016
Wesley Heights NeighborhoodEstimated payment $9,194/month
Highlights
- Fitness Center
- Gated Community
- Community Indoor Pool
- Mann Elementary School Rated A
- Contemporary Architecture
- Tennis Courts
About This Home
Elegant apartment at the Foxhall, one of the best buildings in Washington D. C. Large living Room with Dining area and numerous built-ins, glass sliding doors give access to an extra wide balcony with space for out-door furniture and pots of flowers. Table space kitchen with new appliances. Guest bedroom and a bath with shower. Master suite with 2 walk-in closets and a bath with tub and separate shower. Each room has access to the balcony. Washer Dryer in unit. Temperature controlled in each room. Garage. Exercise room, In-door Pool, Saunaa, Tennis Court.
Listing Agent
(202) 465-2468 lacayoelisabeth@gmail.com TTR Sotheby's International Realty License #SP100713 Listed on: 09/20/2025

Property Details
Home Type
- Condominium
Est. Annual Taxes
- $6,242
Year Built
- Built in 1971
HOA Fees
- $3,115 Monthly HOA Fees
Parking
Home Design
- Contemporary Architecture
- Entry on the 6th floor
- Brick Exterior Construction
Interior Spaces
- 1,666 Sq Ft Home
- Property has 1 Level
- Washer and Dryer Hookup
Bedrooms and Bathrooms
- 2 Main Level Bedrooms
- 2 Full Bathrooms
Utilities
- Forced Air Heating and Cooling System
- Natural Gas Water Heater
Listing and Financial Details
- Tax Lot 2072
- Assessor Parcel Number 1601//2072
Community Details
Overview
- Association fees include air conditioning, cable TV, common area maintenance, electricity, exterior building maintenance, heat, high speed internet, insurance, lawn maintenance, management, parking fee, pest control, pool(s), reserve funds, road maintenance, sauna, security gate, sewer, snow removal, trash, water
- High-Rise Condominium
- The Foxhall Condos
- Wesley Heights Community
- Wesley Heights Subdivision
- Property Manager
Amenities
- Common Area
- Elevator
Recreation
Pet Policy
- Limit on the number of pets
- Pet Size Limit
Security
- Gated Community
Map
About The Foxhall
Home Values in the Area
Average Home Value in this Area
Tax History
| Year | Tax Paid | Tax Assessment Tax Assessment Total Assessment is a certain percentage of the fair market value that is determined by local assessors to be the total taxable value of land and additions on the property. | Land | Improvement |
|---|---|---|---|---|
| 2025 | $6,579 | $789,600 | $236,880 | $552,720 |
| 2024 | $6,242 | $749,490 | $224,850 | $524,640 |
| 2023 | $6,265 | $751,710 | $225,510 | $526,200 |
| 2022 | $6,070 | $727,930 | $218,380 | $509,550 |
| 2021 | $6,426 | $769,240 | $230,770 | $538,470 |
| 2020 | $5,143 | $605,060 | $181,520 | $423,540 |
| 2019 | $5,099 | $599,890 | $179,970 | $419,920 |
| 2018 | $4,846 | $570,120 | $0 | $0 |
| 2017 | $6,199 | $729,350 | $0 | $0 |
| 2016 | $5,942 | $699,040 | $0 | $0 |
| 2015 | $5,799 | $682,210 | $0 | $0 |
| 2014 | $5,686 | $668,970 | $0 | $0 |
Property History
| Date | Event | Price | List to Sale | Price per Sq Ft |
|---|---|---|---|---|
| 09/20/2025 09/20/25 | For Sale | $1,060,000 | -- | $636 / Sq Ft |
Source: Bright MLS
MLS Number: DCDC2221354
APN: 1601-2072
- 4200 Massachusetts Ave NW Unit 615
- 4200 Massachusetts Ave NW Unit 106
- 3267 Sutton Place NW Unit C
- 4297 Embassy Park Dr NW
- 3275 Sutton Place NW Unit A
- 3101 New Mexico Ave NW Unit 545
- 3101 New Mexico Ave NW Unit 518
- 4286 Massachusetts Ave NW
- 4301 Massachusetts Ave NW Unit 3009
- 4301 Massachusetts Ave NW Unit 8010
- 4301 Massachusetts Ave NW Unit A304
- 4301 Massachusetts Ave NW Unit 7001
- 4301 Massachusetts Ave NW Unit 3004
- 4301 Massachusetts Ave NW Unit 5012
- 4338 Westover Place NW
- 4354 Westover Place NW
- 4311 Massachusetts Ave NW Unit 4345
- 3299 Sutton Place NW Unit C
- 4339 Massachusetts Ave NW Unit 4345
- 3940 Langley Ct NW Unit 631
- 4100 Massachusetts Ave NW Unit FL2-ID4936A
- 4100 Massachusetts Ave NW Unit FL2-ID7886A
- 4100 Massachusetts Ave NW Unit FL12-ID2265A
- 4100 Massachusetts Ave NW Unit FL3-ID4912A
- 4100 Massachusetts Ave NW Unit FL2-ID7927A
- 4100 Massachusetts Ave NW Unit FL12-ID3042A
- 4100 Massachusetts Ave NW Unit FL4-ID6815A
- 4100 Massachusetts Ave NW
- 4201 Massachusetts Ave NW
- 4301 Massachusetts Ave NW Unit 8009
- 4301 Massachusetts Ave NW Unit 6014
- 4301 Massachusetts Ave NW Unit 6006
- 4301 Massachusetts Ave NW Unit 5009
- 4301 Massachusetts Ave NW Unit 6007
- 3101 New Mexico Ave NW
- 4201 Cathedral Ave NW Unit 1012
- 4201 Cathedral Ave NW Unit 301E
- 4201 Cathedral Ave NW Unit 1219E
- 4201 Cathedral Ave NW Unit 1418
- 4201 Cathedral Ave NW Unit 620E
