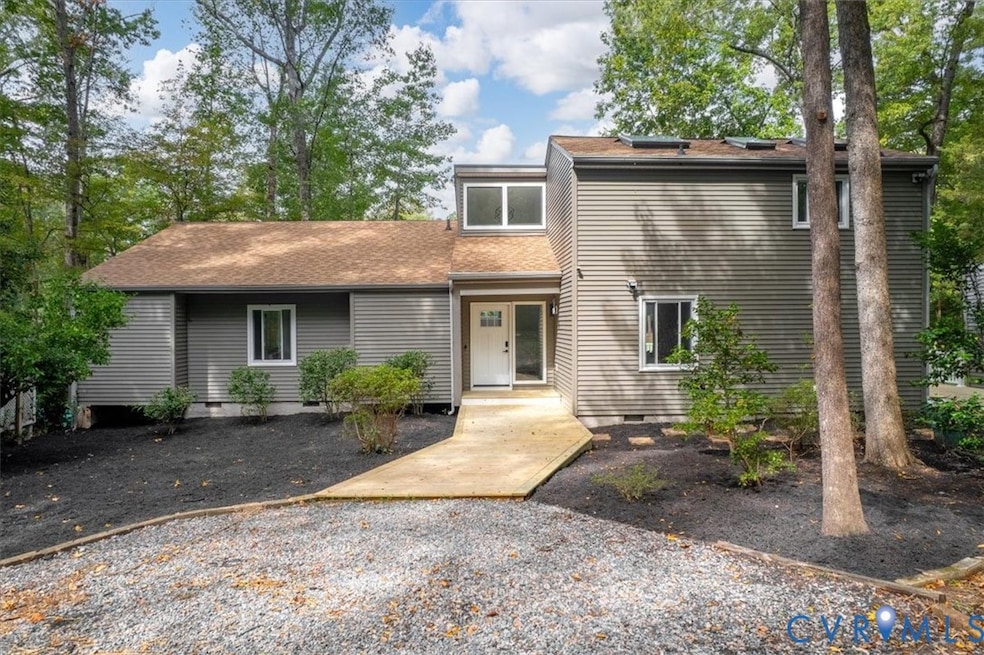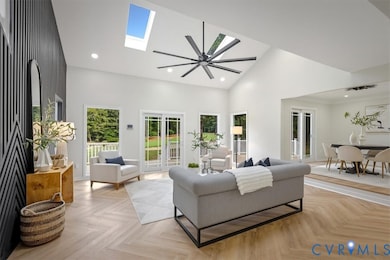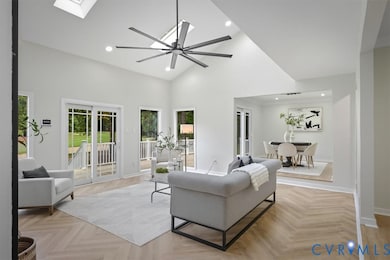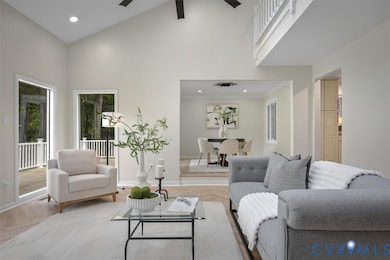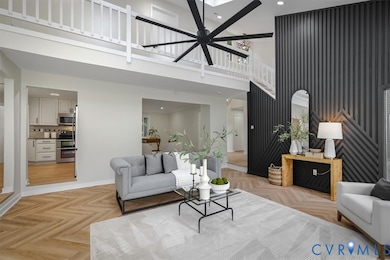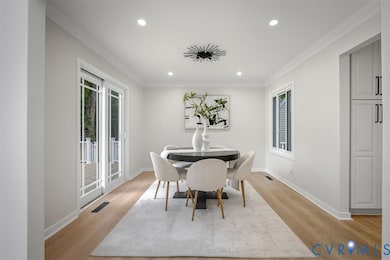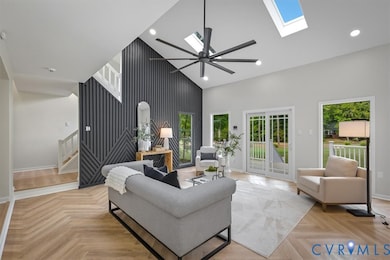4200 Northwich Rd Midlothian, VA 23112
Estimated payment $3,169/month
Highlights
- Water Views
- On Golf Course
- Community Lake
- Clover Hill High Rated A
- Community Boat Facilities
- Clubhouse
About This Home
BACK ON THE MARKET AT NO FAULT TO THE SELLER! Renovated Home with Unobstructed Golf Course Views on the 16th Hole! Beautifully updated home on a premium, private cul-de-sac lot with unobstructed views of the 16th hole at Brandermill Golf Course! Enjoy a bright, open floor plan with brand-new LVP flooring, vaulted ceilings, and stylish finishes throughout. The family room features herringbone flooring, a large accent wall, and new sliding glass doors that showcase the incredible golf course scenery. The renovated kitchen includes granite countertops, custom cabinets, tile backsplash, and stainless-steel appliances, with both formal and casual dining areas. Retreat to the luxurious second-floor primary suite with a vaulted ceiling, two skylights, and a private balcony overlooking the golf course. The spa-like ensuite boasts heated tile floors, double vanity, skylight, and a stunning double shower with rain heads and body sprays. Enjoy the outdoors on your expansive new back deck, perfect for relaxing or entertaining with breathtaking views. With a new roof, maintenance-free siding, updated bathrooms, and access to Brandermill’s top-rated amenities, this home offers low-maintenance living in a truly special setting. This isn’t just a home—it’s a lifestyle!
Listing Agent
Real Broker LLC Brokerage Email: membership@therealbrokerage.com License #0225246180 Listed on: 09/25/2025

Co-Listing Agent
Real Broker LLC Brokerage Email: membership@therealbrokerage.com License #0225076410
Home Details
Home Type
- Single Family
Est. Annual Taxes
- $3,629
Year Built
- Built in 1979
Lot Details
- 0.39 Acre Lot
- On Golf Course
- Cul-De-Sac
- Zoning described as R7
HOA Fees
- $74 Monthly HOA Fees
Parking
- Circular Driveway
Property Views
- Water
- Golf Course
Home Design
- Fire Rated Drywall
- Frame Construction
- Shingle Roof
- Vinyl Siding
Interior Spaces
- 2,065 Sq Ft Home
- 2-Story Property
- Vaulted Ceiling
- Skylights
- Recessed Lighting
- Crawl Space
Flooring
- Partially Carpeted
- Vinyl
Bedrooms and Bathrooms
- 3 Bedrooms
- Main Floor Bedroom
- 2 Full Bathrooms
Outdoor Features
- Deck
- Shed
- Rear Porch
Schools
- Swift Creek Elementary And Middle School
- Clover Hill High School
Utilities
- Central Air
- Heat Pump System
- Water Heater
Listing and Financial Details
- Tax Lot 57
- Assessor Parcel Number 730-68-02-27-300-000
Community Details
Overview
- Brandermill Subdivision
- Community Lake
- Pond in Community
Amenities
- Common Area
- Clubhouse
Recreation
- Community Boat Facilities
- Golf Course Community
- Community Playground
- Community Pool
- Trails
Map
Home Values in the Area
Average Home Value in this Area
Tax History
| Year | Tax Paid | Tax Assessment Tax Assessment Total Assessment is a certain percentage of the fair market value that is determined by local assessors to be the total taxable value of land and additions on the property. | Land | Improvement |
|---|---|---|---|---|
| 2025 | $3,654 | $407,800 | $97,500 | $310,300 |
| 2024 | $3,654 | $388,800 | $97,500 | $291,300 |
| 2023 | $3,210 | $352,700 | $92,300 | $260,400 |
| 2022 | $2,919 | $317,300 | $89,700 | $227,600 |
| 2021 | $2,741 | $281,600 | $87,100 | $194,500 |
| 2020 | $2,576 | $271,200 | $85,800 | $185,400 |
| 2019 | $2,419 | $254,600 | $83,200 | $171,400 |
| 2018 | $2,421 | $250,800 | $83,200 | $167,600 |
| 2017 | $2,410 | $245,800 | $80,600 | $165,200 |
| 2016 | $2,299 | $239,500 | $80,600 | $158,900 |
| 2015 | $2,303 | $237,300 | $80,600 | $156,700 |
| 2014 | $2,205 | $227,100 | $71,500 | $155,600 |
Property History
| Date | Event | Price | List to Sale | Price per Sq Ft | Prior Sale |
|---|---|---|---|---|---|
| 11/13/2025 11/13/25 | For Sale | $529,000 | 0.0% | $256 / Sq Ft | |
| 10/19/2025 10/19/25 | Pending | -- | -- | -- | |
| 09/25/2025 09/25/25 | For Sale | $529,000 | +51.6% | $256 / Sq Ft | |
| 03/28/2025 03/28/25 | Sold | $349,000 | 0.0% | $169 / Sq Ft | View Prior Sale |
| 03/05/2025 03/05/25 | Pending | -- | -- | -- | |
| 02/28/2025 02/28/25 | For Sale | $349,000 | 0.0% | $169 / Sq Ft | |
| 02/14/2025 02/14/25 | Pending | -- | -- | -- | |
| 02/13/2025 02/13/25 | For Sale | $349,000 | +48.5% | $169 / Sq Ft | |
| 06/05/2018 06/05/18 | Sold | $235,000 | +4.4% | $114 / Sq Ft | View Prior Sale |
| 04/13/2018 04/13/18 | Pending | -- | -- | -- | |
| 03/29/2018 03/29/18 | For Sale | $225,000 | 0.0% | $109 / Sq Ft | |
| 03/22/2018 03/22/18 | Pending | -- | -- | -- | |
| 03/10/2018 03/10/18 | Price Changed | $225,000 | -6.3% | $109 / Sq Ft | |
| 01/29/2018 01/29/18 | Price Changed | $240,000 | -6.3% | $116 / Sq Ft | |
| 11/14/2017 11/14/17 | For Sale | $256,000 | -- | $124 / Sq Ft |
Purchase History
| Date | Type | Sale Price | Title Company |
|---|---|---|---|
| Bargain Sale Deed | $349,000 | First American Title | |
| Bargain Sale Deed | $349,000 | First American Title | |
| Warranty Deed | $235,000 | Attorney |
Mortgage History
| Date | Status | Loan Amount | Loan Type |
|---|---|---|---|
| Previous Owner | $230,743 | FHA |
Source: Central Virginia Regional MLS
MLS Number: 2526879
APN: 730-68-02-27-300-000
- 4013 McTyres Cove Rd
- 4018 Timber Ridge Rd
- 4714 Five Springs Ct
- 13207 Gate Post Ct
- 13300 Court Ridge Rd
- 4902 Court Ridge Terrace
- 4825 Cloverleigh Dr
- 4821 Cloverleigh Dr
- 4829 Cloverleigh Dr
- Clarendon Plan at Cloverleigh Towns
- 12812 Hull Street Rd
- 4719 Cloverleigh Dr
- 4717 Cloverleigh Dr
- 3601 Quail Meadows Place
- 12918 Mill Meadow Ct
- 13700 Quail Meadows Ln
- 5601 Promontory Pointe Rd
- 3807 Waterwheel Dr
- 13805 Beechwood Point Cir
- 12548 Petrel Crossing
- 4600 Painted Post Ln
- 5200 Hunt Master Dr
- 12224 Petrel Crossing
- 6050 Harbour Green Dr
- 12576 Petrel Crossing
- 13600 Fox Chase Terrace
- 13101 Lowery Bluff Way
- 13532 Baycraft Terrace
- 5401 Commonwealth Centre Pkwy
- 4100 Lonas Pkwy
- 2801 Pavilion Place
- 4944 Bailey Woods Ln
- 2350 Scenic Lake Dr
- 5716 Saddle Hill Dr
- 14720 Village Square Place Unit 8
- 7304 Hancock Towns Ln Unit A-4
- 14647 Hancock Towns Dr Unit P-6
- 1900 Abberly Cir
- 7420 Ashlake Pkwy
- 11000 Stigall Way
