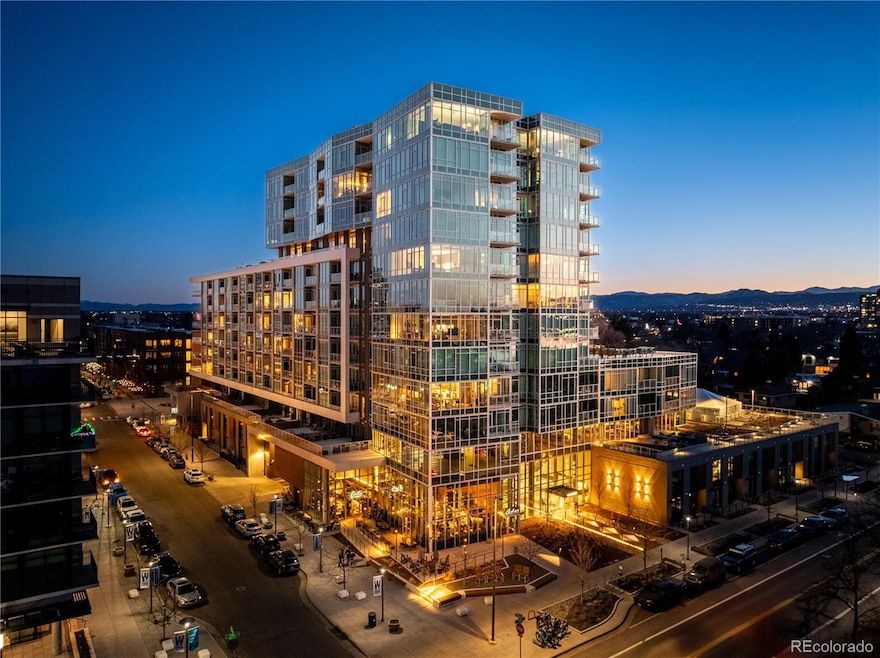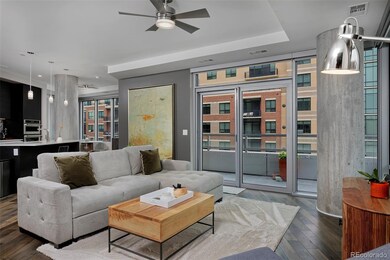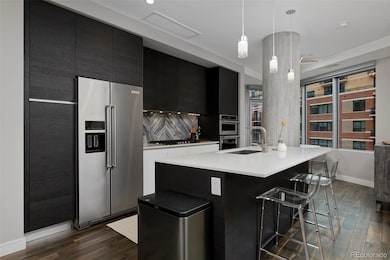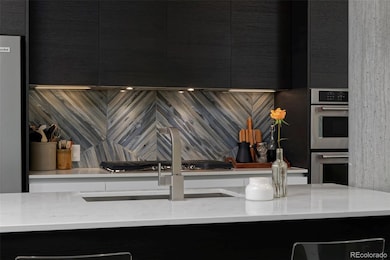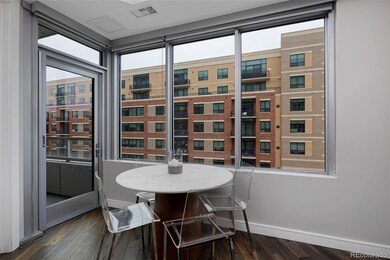Lakehouse on 17th Condos 4200 W 17th Ave Unit 323 Denver, CO 80204
West Colfax NeighborhoodEstimated payment $6,687/month
Highlights
- Fitness Center
- Primary Bedroom Suite
- Open Floorplan
- Outdoor Pool
- Lake View
- Contemporary Architecture
About This Home
This meticulously maintained corner unit has contemporary finishes throughout, wood flooring and floor-to-ceiling glass windows. The open floor plan has a comfortable flow from the gourmet kitchen through the sunny living room to the convenient dining area all surrounded by a wrap-around balcony with southern and eastern exposure. The kitchen features contemporary slab-front cabinetry, a center island with bar seating and a quartz countertop, a striking wood-look tile backsplash, undercabinet lighting, stainless KitchenAid appliances including a gas cooktop. The primary suite is an oasis, complete with a spacious walk-in closet including extensive California Closet built-ins, a luxurious five-piece en-suite bathroom with Euro-glass shower, deep soaking tub and dual undermount sinks. The second bedroom has direct balcony access, a spacious closet, an en-suite bathroom with Euro glass shower and rain shower head. This unit has an ideal spot within the building near an elevator with quick access to the street, parking and storage. The owners have made extensive upgrades to the unit including ceiling fans, screen doors, new lighting, a KitchenAid side-by-side refrigerator, a KitchenAid wall oven and microwave, California Closets, laundry room built-ins, and an included LG washer and dryer. The Lakehouse has the City's best array of amenities including a heated swimming pool, hot tub, sauna, two firepits, fitness center, yoga/meditation studio, community garden, harvest room, community kitchen, resident lounge, business center, ski/bike tuning room, pet spa, coffee/tea/piano lounge, art room, private events room, aquatics storage and, of course, lake access directly across the street!
Listing Agent
Compass - Denver Brokerage Email: LEIGH@REDDOORDENVER.COM,303-884-9166 License #40044222 Listed on: 03/13/2025

Co-Listing Agent
Compass - Denver Brokerage Email: LEIGH@REDDOORDENVER.COM,303-884-9166 License #100044137
Property Details
Home Type
- Condominium
Est. Annual Taxes
- $6,955
Year Built
- Built in 2017
Lot Details
- End Unit
- Southeast Facing Home
HOA Fees
- $1,205 Monthly HOA Fees
Parking
- Subterranean Parking
- Heated Garage
- Lighted Parking
- Secured Garage or Parking
Home Design
- Contemporary Architecture
- Entry on the 3rd floor
Interior Spaces
- 1,357 Sq Ft Home
- 1-Story Property
- Open Floorplan
- Ceiling Fan
- Double Pane Windows
- Window Treatments
- Entrance Foyer
- Living Room
- Dining Room
Kitchen
- Eat-In Kitchen
- Oven
- Cooktop with Range Hood
- Microwave
- Dishwasher
- Kitchen Island
- Quartz Countertops
- Disposal
Flooring
- Wood
- Carpet
- Tile
Bedrooms and Bathrooms
- 2 Main Level Bedrooms
- Primary Bedroom Suite
- Walk-In Closet
Laundry
- Laundry Room
- Dryer
- Washer
Outdoor Features
- Outdoor Pool
- Wrap Around Porch
- Exterior Lighting
Location
- Property is near public transit
Schools
- Colfax Elementary School
- Lake Middle School
- North High School
Utilities
- Forced Air Heating and Cooling System
- Heat Pump System
Listing and Financial Details
- Exclusions: Seller`s personal belongings, shower benches and indoor/outdoor pots/plants.
- Assessor Parcel Number 2314-32-077
Community Details
Overview
- Association fees include reserves, gas, insurance, ground maintenance, maintenance structure, recycling, security, sewer, snow removal, trash, water
- Lakehouse On 17Th Association, Phone Number (720) 647-4200
- High-Rise Condominium
- Lakehouse Community
- Sloan's Lake Subdivision
Amenities
- Community Garden
- Sauna
- Business Center
- Elevator
Recreation
- Community Spa
- Park
Pet Policy
- Pet Washing Station
- Dogs and Cats Allowed
Security
- Front Desk in Lobby
- Resident Manager or Management On Site
- Controlled Access
Map
About Lakehouse on 17th Condos
Home Values in the Area
Average Home Value in this Area
Tax History
| Year | Tax Paid | Tax Assessment Tax Assessment Total Assessment is a certain percentage of the fair market value that is determined by local assessors to be the total taxable value of land and additions on the property. | Land | Improvement |
|---|---|---|---|---|
| 2024 | $7,058 | $59,990 | $2,260 | $57,730 |
| 2023 | $6,955 | $59,990 | $2,260 | $57,730 |
| 2022 | $7,397 | $63,120 | $2,340 | $60,780 |
| 2021 | $7,252 | $64,940 | $2,410 | $62,530 |
| 2020 | $4,902 | $44,070 | $2,410 | $41,660 |
Property History
| Date | Event | Price | Change | Sq Ft Price |
|---|---|---|---|---|
| 08/04/2025 08/04/25 | Price Changed | $920,000 | -6.6% | $678 / Sq Ft |
| 03/13/2025 03/13/25 | For Sale | $985,000 | -- | $726 / Sq Ft |
Purchase History
| Date | Type | Sale Price | Title Company |
|---|---|---|---|
| Special Warranty Deed | $929,000 | New Title Company Name |
Mortgage History
| Date | Status | Loan Amount | Loan Type |
|---|---|---|---|
| Open | $100,000 | Credit Line Revolving | |
| Open | $647,200 | New Conventional |
Source: REcolorado®
MLS Number: 1634359
APN: 2314-32-077
- 4200 W 17th Ave Unit 621
- 4200 W 17th Ave Unit 338
- 4200 W 17th Ave Unit 235
- 4200 W 17th Ave Unit 233
- 4200 W 17th Ave Unit 127
- 4200 W 17th Ave
- 4200 W 17th Ave Unit 625
- 4200 W 17th Ave Unit 212
- 4200 W 17th Ave Unit 611
- 4200 W 17th Ave Unit 619
- 4200 W 17th Ave Unit 618
- 1596 S Stuart St
- 1694 Quitman St
- 1589 Perry St
- 4031 W Conejos Place
- 4000 W Conejos Place
- 1615 Osceola St
- 1477 Raleigh St
- 1584 Vrain St
- 1569 Vrain St
- 4200 W 17th Ave Unit 337
- 4200 W 17th Ave Unit 417
- 4200 W 17th Ave Unit 508
- 4200 W 17th Ave Unit 317
- 4200 W 17th Ave Unit 212
- 4200 W 17th Ave
- 1650 Raleigh St
- 1550 N Raleigh St Unit W-126.1410413
- 1550 N Raleigh St Unit 121.1410412
- 1550 N Raleigh St Unit W-426.1410411
- 1550 Raleigh St
- 4015 W 16th Ave
- 1545 Quitman St
- 1523 Quitman St
- 1579 Osceola St
- 1444 Stuart St Unit 1442
- 3890 W Colfax Ave
- 1515 Vrain St
- 1495 Vrain St Unit 316
- 1495 Vrain St
