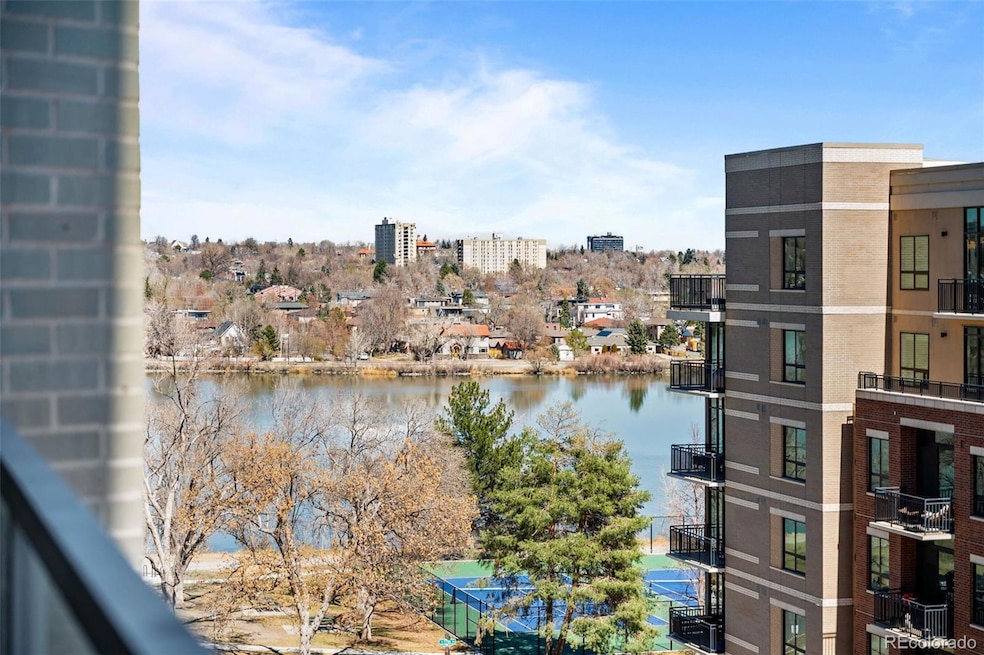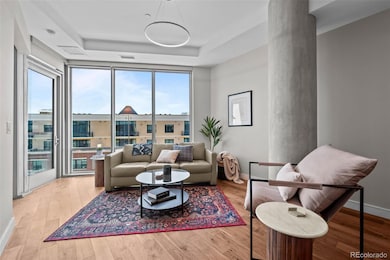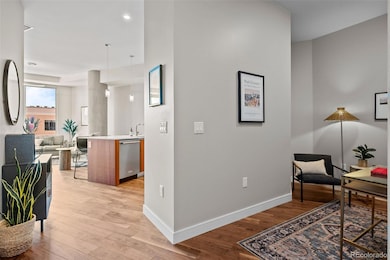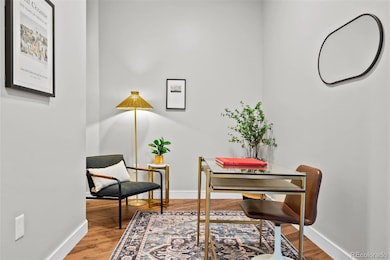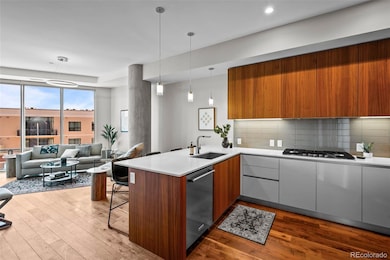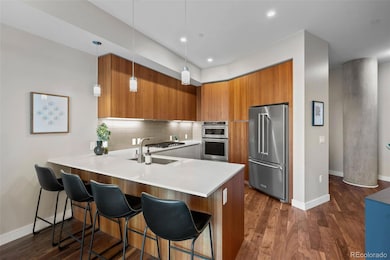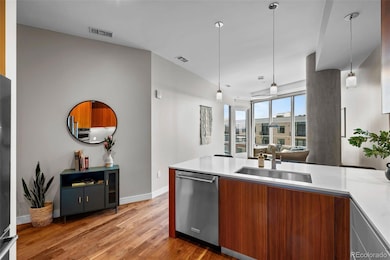Lakehouse on 17th Condos 4200 W 17th Ave Unit 621 Floor 6 Denver, CO 80204
West Colfax NeighborhoodEstimated payment $3,955/month
Highlights
- Fitness Center
- Primary Bedroom Suite
- Mountain View
- Outdoor Pool
- Open Floorplan
- Clubhouse
About This Home
Motivated Sellers! Sellers are motivated to sell before the end of the year and will entertain all offers! Welcome home to Lakehouse, a building renowned for its concierge service and resort-inspired amenities all in the heart of the Sloans Lake neighborhood. Unit #621 is a spacious one bedroom plus den floor plan with an additional 1/2 bathroom, making it the perfect space for entertaining, visiting guests in town, or working from home. Floor-to-ceiling windows allow for abundant natural light year round. Enjoy lake views from your patio and living room area. With high-end quality features throughout including hardwood floors, ItalKraft cabinetry, quartz countertops, and KitchenAid Pro stainless steel appliances including a 5 burner gas range, you won't want to leave your private sanctuary. The luxurious spa-like bathroom offers a double vanity, a standalone soaking tub and a spacious shower. The building provides a wealth of amenities designed to enrich everyday living including a 70 foot lap pool, outdoor grilling area, pizza oven, sauna plus men's and women's locker rooms, gym with yoga/meditation room, fire pits with an expansive deck facing the lake, community garden where you can get herbs in the summer, plus a clubhouse with fireplace, ample seating areas, and demonstration kitchen that is able to be reserved. Other amenities include a pet wash, craft room, coffee/tea station, sports workshop room with darts and table tennis, and ski and snowboard tuning. Have peace of mind with a 24 hour door attendant and a secured garage with a deeded parking space and storage unit. Enjoy walking to local restaurants, coffee shops, breweries, Sloans Lake Park plus the popular Edgewater Public Market nearby.
Listing Agent
Compass - Denver Brokerage Email: amy.kissinger@compass.com,303-585-0073 License #100007043 Listed on: 08/20/2025

Co-Listing Agent
Compass - Denver Brokerage Email: amy.kissinger@compass.com,303-585-0073 License #100039782
Property Details
Home Type
- Condominium
Est. Annual Taxes
- $4,427
Year Built
- Built in 2020 | Remodeled
Lot Details
- Two or More Common Walls
- Landscaped
HOA Fees
- $819 Monthly HOA Fees
Parking
- 1 Car Attached Garage
- Parking Storage or Cabinetry
- Lighted Parking
- Secured Garage or Parking
Home Design
- Contemporary Architecture
- Entry on the 6th floor
- Brick Exterior Construction
- Slab Foundation
- Membrane Roofing
- Metal Siding
- Concrete Block And Stucco Construction
Interior Spaces
- 925 Sq Ft Home
- 1-Story Property
- Open Floorplan
- Ceiling Fan
- Double Pane Windows
- Window Treatments
- Living Room
- Den
Kitchen
- Eat-In Kitchen
- Convection Oven
- Cooktop with Range Hood
- Microwave
- Dishwasher
- Quartz Countertops
- Disposal
Flooring
- Wood
- Carpet
- Tile
Bedrooms and Bathrooms
- 1 Main Level Bedroom
- Primary Bedroom Suite
- Walk-In Closet
Laundry
- Laundry Room
- Dryer
- Washer
Home Security
- Smart Locks
- Smart Thermostat
Outdoor Features
- Outdoor Pool
- Covered Patio or Porch
Schools
- Colfax Elementary School
- Strive Lake Middle School
- North High School
Utilities
- Forced Air Heating and Cooling System
- Heat Pump System
- Natural Gas Connected
- High Speed Internet
- Cable TV Available
Additional Features
- Smoke Free Home
- Property is near public transit
Listing and Financial Details
- Assessor Parcel Number 0231432146146
Community Details
Overview
- Association fees include reserves, gas, insurance, ground maintenance, maintenance structure, on-site check in, recycling, sewer, snow removal, trash, water
- 196 Units
- Cap Management Association, Phone Number (720) 647-4200
- High-Rise Condominium
- Lakehouse Community
- Sloans Lake Subdivision
- Community Parking
Amenities
- Community Garden
- Sauna
- Business Center
- Elevator
Recreation
- Community Spa
Pet Policy
- Pet Washing Station
- Dogs and Cats Allowed
- Breed Restrictions
Security
- Front Desk in Lobby
- Resident Manager or Management On Site
- Card or Code Access
- Carbon Monoxide Detectors
- Fire and Smoke Detector
Map
About Lakehouse on 17th Condos
Home Values in the Area
Average Home Value in this Area
Tax History
| Year | Tax Paid | Tax Assessment Tax Assessment Total Assessment is a certain percentage of the fair market value that is determined by local assessors to be the total taxable value of land and additions on the property. | Land | Improvement |
|---|---|---|---|---|
| 2024 | $4,493 | $38,190 | $1,530 | $36,660 |
| 2023 | $4,427 | $38,190 | $1,530 | $36,660 |
| 2022 | $5,897 | $50,320 | $1,590 | $48,730 |
| 2021 | $5,782 | $51,780 | $1,640 | $50,140 |
| 2020 | $2,998 | $26,950 | $1,640 | $25,310 |
Property History
| Date | Event | Price | List to Sale | Price per Sq Ft |
|---|---|---|---|---|
| 11/07/2025 11/07/25 | Price Changed | $525,000 | -8.7% | $568 / Sq Ft |
| 10/28/2025 10/28/25 | Price Changed | $575,000 | -4.0% | $622 / Sq Ft |
| 08/20/2025 08/20/25 | For Sale | $599,000 | -- | $648 / Sq Ft |
Source: REcolorado®
MLS Number: 2444805
APN: 2314-32-146
- 4200 W 17th Ave Unit 225
- 4200 W 17th Ave Unit 625
- 4200 W 17th Ave Unit 212
- 4200 W 17th Ave Unit 425
- 4200 W 17th Ave Unit 619
- 4200 W 17th Ave Unit 327
- 4200 W 17th Ave Unit 611
- 4200 W 17th Ave Unit 618
- 4200 W 17th Ave Unit 233
- 4200 W 17th Ave Unit 338
- 1596 S Stuart St
- 1694 Quitman St
- 4000 W Conejos Place
- 1615 Osceola St
- 1477 Raleigh St
- 1448 N Stuart St
- 1442 Stuart St
- 1569 Vrain St
- 3936 W Colfax Ave
- 1531 Vrain St
- 4200 W 17th Ave Unit 417
- 4200 W 17th Ave Unit 317
- 4200 W 17th Ave Unit 617
- 4200 W 17th Ave
- 1650 Raleigh St
- 1550 N Raleigh St Unit W-126.1410413
- 1550 N Raleigh St Unit 121.1410412
- 1550 N Raleigh St Unit W-426.1410411
- 1550 Raleigh St
- 1688 Quitman St
- 4015 W 16th Ave
- 1523 Quitman St
- 1464 Stuart St
- 1554 Osceola St
- 1444 Stuart St Unit 1442
- 1417 Quitman St Unit 1417 Quitman St Apt B
- 3890 W Colfax Ave
- 1515 Vrain St
- 1495 Vrain St Unit 210
- 1571 Wolff St
