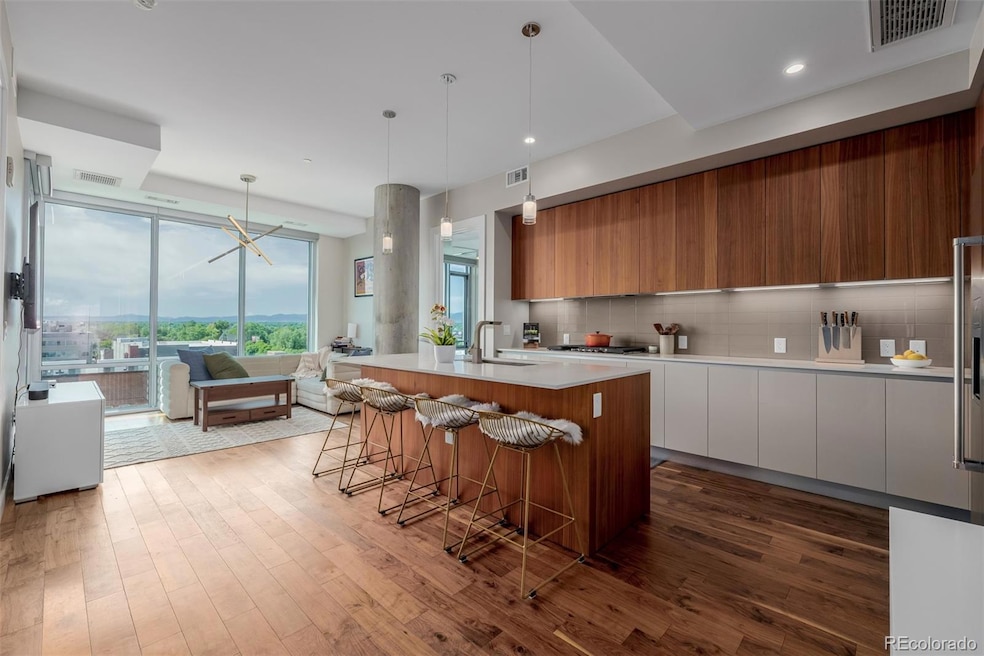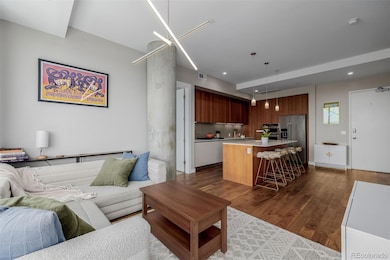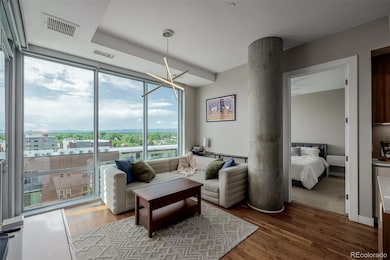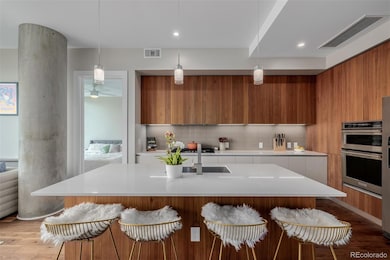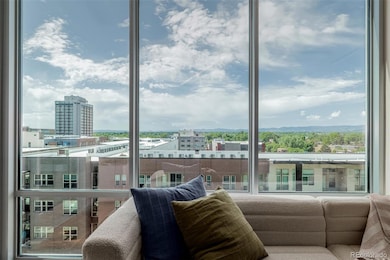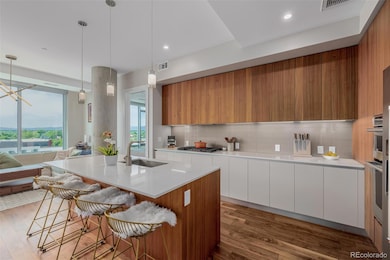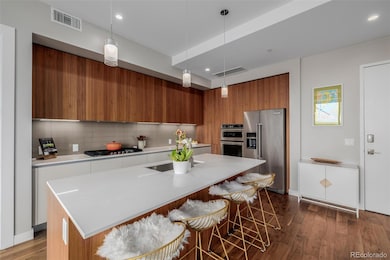Lakehouse on 17th Condos 4200 W 17th Ave Unit 625 Floor 6 Denver, CO 80204
West Colfax NeighborhoodEstimated payment $5,206/month
Highlights
- Fitness Center
- Primary Bedroom Suite
- Mountain View
- Outdoor Pool
- Open Floorplan
- Clubhouse
About This Home
Step into modern elegance in this stylish high-rise condo that combines upscale finishes with everyday comfort. Designed with wood floors and clean architectural lines, this open-concept layout features a bright living space with a private balcony and mountain views. The designer kitchen is outfitted with premium Italkraft cabinetry, quartz counters, and a full suite of stainless steel KitchenAid appliances, complemented by an island - ideal for entertaining or casual meals. The spacious primary suite includes a custom built-in closet system and an elegant en-suite bathroom with double vanities, a soaking tub, and a frameless glass shower—offering a serene retreat. Enjoy your morning coffee or evening unwind on the private balcony, positioned to capture mountain views. In-unit washer and dryer, 2 garage parking spaces plus a personal storage unit add everyday convenience. This residence is part of a WELL-certified community with access to resort-style amenities such as a pool and hot tub, a fully-equipped fitness and wellness center, dry sauna, outdoor kitchen with grills and pizza oven, a reservable guest suite, and tranquil meditation gardens. Bonus features include a pet wash station, EV charging, bike room, and a multi-use gear garage for your outdoor equipment. Live effortlessly in a community where luxury meets lifestyle.
Listing Agent
Kentwood Real Estate City Properties Brokerage Email: kevin@kentwoodcity.com,303-520-4040 Listed on: 06/15/2025

Co-Listing Agent
Kentwood Real Estate City Properties Brokerage Email: kevin@kentwoodcity.com,303-520-4040 License #100004293
Property Details
Home Type
- Condominium
Est. Annual Taxes
- $5,698
Year Built
- Built in 2020
Lot Details
- Two or More Common Walls
- West Facing Home
HOA Fees
- $910 Monthly HOA Fees
Parking
- 2 Car Garage
- Tandem Parking
- Secured Garage or Parking
Home Design
- Contemporary Architecture
- Entry on the 6th floor
- Concrete Block And Stucco Construction
Interior Spaces
- 1,003 Sq Ft Home
- 1-Story Property
- Open Floorplan
- Built-In Features
- Double Pane Windows
- Window Treatments
- Living Room
Kitchen
- Eat-In Kitchen
- Convection Oven
- Cooktop with Range Hood
- Microwave
- Dishwasher
- Kitchen Island
- Quartz Countertops
- Disposal
Flooring
- Wood
- Carpet
- Tile
Bedrooms and Bathrooms
- 2 Main Level Bedrooms
- Primary Bedroom Suite
- Walk-In Closet
Laundry
- Laundry Room
- Dryer
- Washer
Outdoor Features
- Outdoor Pool
- Covered Patio or Porch
Location
- Property is near public transit
Schools
- Colfax Elementary School
- Strive Lake Middle School
- North High School
Utilities
- Central Air
- Heat Pump System
- 220 Volts
- 110 Volts
- Phone Available
- Cable TV Available
Listing and Financial Details
- Exclusions: Seller's personal property.
- Assessor Parcel Number 2314-32-148
Community Details
Overview
- Association fees include reserves, gas, insurance, irrigation, ground maintenance, maintenance structure, on-site check in, recycling, security, sewer, snow removal, trash, water
- 196 Units
- Cap Management Association, Phone Number (720) 647-4200
- High-Rise Condominium
- Lakehouse On 17Th Community
- Sloan's Lake Subdivision
Amenities
- Community Garden
- Sauna
- Business Center
- Elevator
Recreation
- Community Spa
Pet Policy
- Pet Washing Station
- Dogs and Cats Allowed
- Breed Restrictions
Security
- Front Desk in Lobby
- Resident Manager or Management On Site
- Card or Code Access
Map
About Lakehouse on 17th Condos
Home Values in the Area
Average Home Value in this Area
Tax History
| Year | Tax Paid | Tax Assessment Tax Assessment Total Assessment is a certain percentage of the fair market value that is determined by local assessors to be the total taxable value of land and additions on the property. | Land | Improvement |
|---|---|---|---|---|
| 2024 | $5,698 | $48,430 | $1,700 | $46,730 |
| 2023 | $5,615 | $48,430 | $1,700 | $46,730 |
| 2022 | $6,119 | $52,210 | $1,770 | $50,440 |
| 2021 | $6,119 | $53,710 | $1,820 | $51,890 |
| 2020 | $3,169 | $28,490 | $1,820 | $26,670 |
Property History
| Date | Event | Price | List to Sale | Price per Sq Ft |
|---|---|---|---|---|
| 10/28/2025 10/28/25 | Price Changed | $725,000 | -1.9% | $723 / Sq Ft |
| 09/27/2025 09/27/25 | Price Changed | $739,000 | -1.3% | $737 / Sq Ft |
| 06/15/2025 06/15/25 | For Sale | $749,000 | -- | $747 / Sq Ft |
Purchase History
| Date | Type | Sale Price | Title Company |
|---|---|---|---|
| Special Warranty Deed | $649,000 | Land Title Guarantee Company |
Mortgage History
| Date | Status | Loan Amount | Loan Type |
|---|---|---|---|
| Open | $519,200 | New Conventional |
Source: REcolorado®
MLS Number: 6691503
APN: 2314-32-148
- 4200 W 17th Ave Unit 225
- 4200 W 17th Ave Unit 212
- 4200 W 17th Ave Unit 621
- 4200 W 17th Ave Unit 425
- 4200 W 17th Ave Unit 619
- 4200 W 17th Ave Unit 327
- 4200 W 17th Ave Unit 611
- 4200 W 17th Ave Unit 618
- 4200 W 17th Ave Unit 233
- 4200 W 17th Ave Unit 338
- 1596 S Stuart St
- 1694 Quitman St
- 4000 W Conejos Place
- 1615 Osceola St
- 1477 Raleigh St
- 1448 N Stuart St
- 1442 Stuart St
- 1569 Vrain St
- 3936 W Colfax Ave
- 1531 Vrain St
- 4200 W 17th Ave Unit 417
- 4200 W 17th Ave Unit 317
- 4200 W 17th Ave Unit 607
- 4200 W 17th Ave Unit 617
- 4200 W 17th Ave
- 1650 Raleigh St
- 1550 N Raleigh St Unit W-126.1410413
- 1550 N Raleigh St Unit 121.1410412
- 1550 N Raleigh St Unit W-426.1410411
- 1550 Raleigh St
- 1638 Quitman St
- 4015 W 16th Ave
- 1523 Quitman St
- 1464 Stuart St
- 1554 Osceola St
- 1444 Stuart St Unit 1442
- 1417 Quitman St Unit 1417 Quitman St Apt B
- 3890 W Colfax Ave
- 1515 Vrain St
- 1495 Vrain St Unit 210
