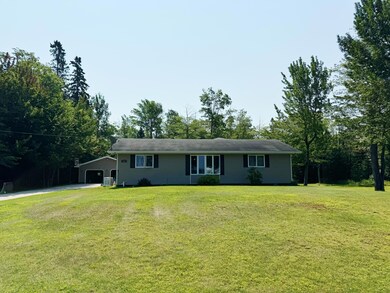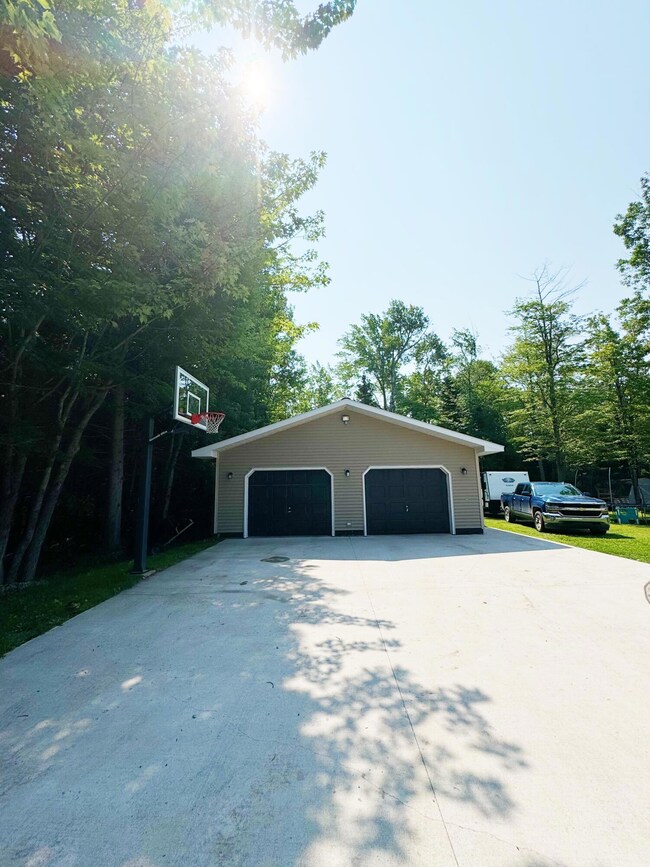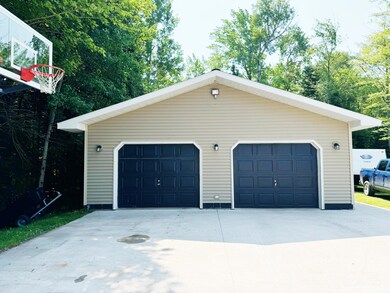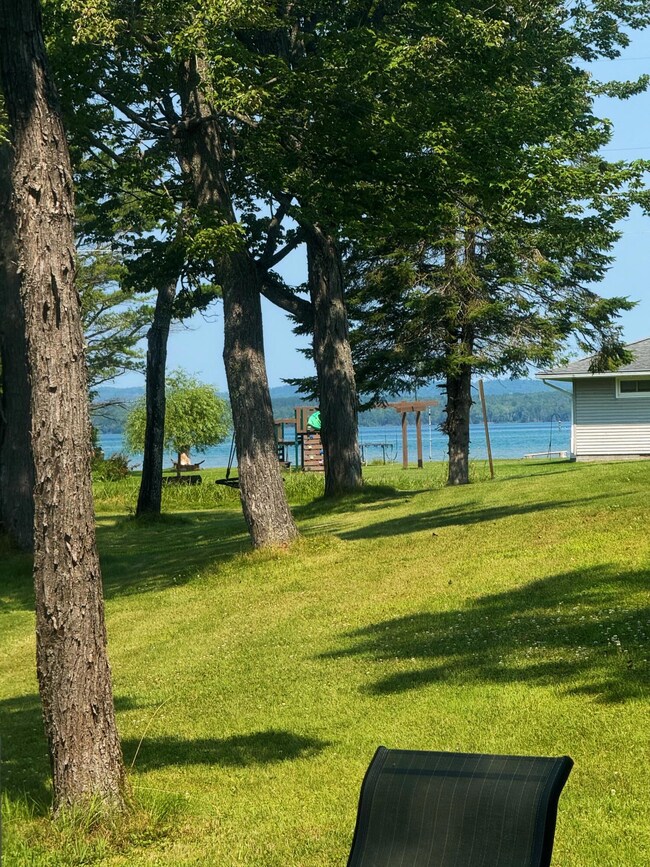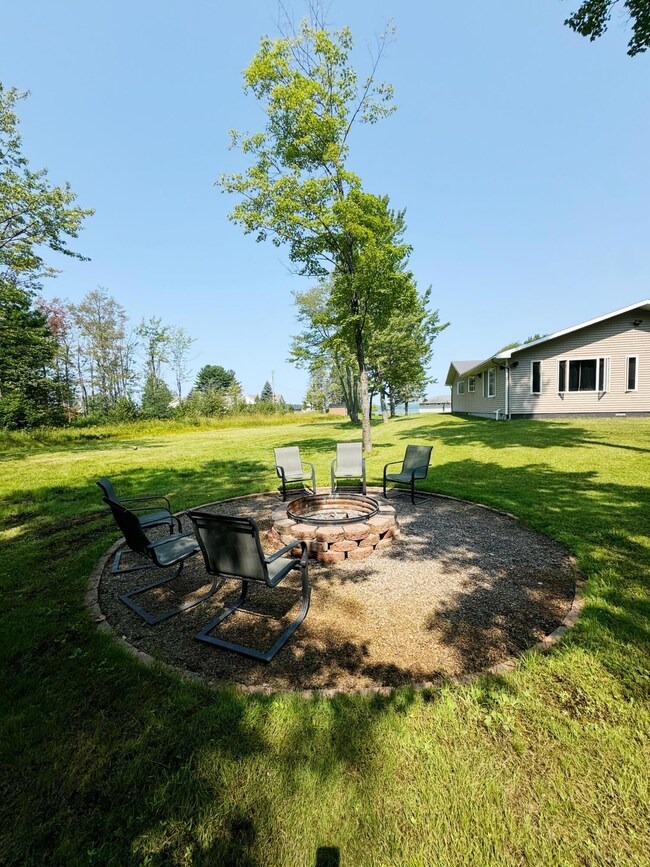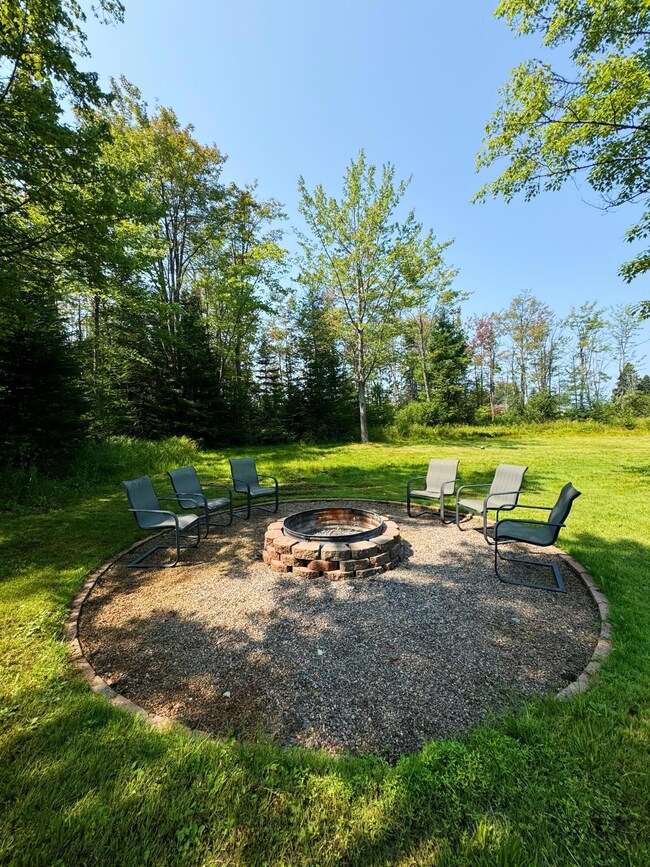
4201 Bermuda Ave Sault Sainte Marie, MI 49783
Highlights
- Water Views
- 2.02 Acre Lot
- Wood Flooring
- Washington Elementary School Rated A-
- Ranch Style House
- Mud Room
About This Home
As of March 2025Welcome to 4201 Bermuda Avenue in Sault Ste. Marie, MI--a ranch-style home that perfectly balances space, comfort, and convenience. With 4 bedrooms and 3 full bathrooms spread across 2400 sq ft, this home sits on 2 acres within city limits in the desirable Shallows area. The open concept design invites you in, while features like a stamped concrete patio, newer concrete driveway, a shed, and a built-in fire pit add charm, while the Generac generator and well-maintained and sealed crawl space add a great amount of practicality. Multiple rooms have been freshly painted, and almost all outlets, covers, and switches have been replaced. The large detached garage features a finished workshop or man cave in the back. Plus, you'll love the water view that makes this home feel like a retreat.
Home Details
Home Type
- Single Family
Est. Annual Taxes
- $3,863
Year Built
- Built in 1991
Lot Details
- 2.02 Acre Lot
- Unpaved Streets
- Landscaped with Trees
- Lawn
Home Design
- Ranch Style House
- Block Foundation
- Asphalt Shingled Roof
- Vinyl Siding
Interior Spaces
- 2,432 Sq Ft Home
- Ceiling Fan
- Window Treatments
- Mud Room
- Den
- Workshop
- Wood Flooring
- Water Views
- Crawl Space
- Fire and Smoke Detector
Kitchen
- Gas Oven or Range
- Range Hood
- Microwave
- Dishwasher
- Disposal
Bedrooms and Bathrooms
- 4 Bedrooms
- Walk-In Closet
- 3 Full Bathrooms
Laundry
- Laundry on main level
- Dryer
- Washer
Parking
- 4 Car Detached Garage
- Garage Door Opener
Outdoor Features
- Open Patio
- Shed
Utilities
- No Cooling
- Baseboard Heating
- Septic System
- Internet Available
- Cable TV Available
Listing and Financial Details
- Homestead Exemption
Ownership History
Purchase Details
Home Financials for this Owner
Home Financials are based on the most recent Mortgage that was taken out on this home.Purchase Details
Home Financials for this Owner
Home Financials are based on the most recent Mortgage that was taken out on this home.Similar Homes in the area
Home Values in the Area
Average Home Value in this Area
Purchase History
| Date | Type | Sale Price | Title Company |
|---|---|---|---|
| Warranty Deed | $11,100 | None Available | |
| Warranty Deed | -- | None Available |
Mortgage History
| Date | Status | Loan Amount | Loan Type |
|---|---|---|---|
| Previous Owner | $172,500 | No Value Available |
Property History
| Date | Event | Price | Change | Sq Ft Price |
|---|---|---|---|---|
| 03/21/2025 03/21/25 | Sold | $322,000 | -2.1% | $132 / Sq Ft |
| 03/18/2025 03/18/25 | Pending | -- | -- | -- |
| 02/02/2025 02/02/25 | For Sale | $329,000 | 0.0% | $135 / Sq Ft |
| 12/30/2024 12/30/24 | Off Market | $329,000 | -- | -- |
| 11/13/2024 11/13/24 | Price Changed | $329,000 | -2.9% | $135 / Sq Ft |
| 10/03/2024 10/03/24 | Price Changed | $339,000 | -4.5% | $139 / Sq Ft |
| 09/09/2024 09/09/24 | Price Changed | $355,000 | -6.3% | $146 / Sq Ft |
| 08/13/2024 08/13/24 | For Sale | $379,000 | +89.5% | $156 / Sq Ft |
| 11/13/2017 11/13/17 | Sold | $200,000 | +18.0% | $85 / Sq Ft |
| 05/10/2016 05/10/16 | Sold | $169,500 | -- | $72 / Sq Ft |
Tax History Compared to Growth
Tax History
| Year | Tax Paid | Tax Assessment Tax Assessment Total Assessment is a certain percentage of the fair market value that is determined by local assessors to be the total taxable value of land and additions on the property. | Land | Improvement |
|---|---|---|---|---|
| 2025 | $3,863 | $164,500 | $0 | $0 |
| 2024 | $3,863 | $149,700 | $0 | $0 |
| 2023 | $4,237 | $132,500 | $0 | $0 |
| 2022 | $4,237 | $119,600 | $0 | $0 |
| 2021 | $4,104 | $99,800 | $0 | $0 |
| 2020 | $4,028 | $91,700 | $0 | $0 |
| 2019 | $3,977 | $96,500 | $0 | $0 |
| 2018 | $3,870 | $88,500 | $0 | $0 |
| 2017 | $3,256 | $89,000 | $0 | $0 |
| 2016 | $3,637 | $106,500 | $0 | $0 |
| 2011 | $3,490 | $98,700 | $0 | $0 |
Agents Affiliated with this Home
-
M
Seller's Agent in 2025
Marnie Rubinstein
Five Water Realty
(906) 630-1634
10 in this area
11 Total Sales
-

Buyer's Agent in 2025
Ryan Bennett
Key Realty One
(906) 360-1434
58 in this area
173 Total Sales
-
M
Seller's Agent in 2017
Maxine Anderson
KW Northern Michigan Properties
(906) 632-9696
155 in this area
236 Total Sales
-

Buyer's Agent in 2017
Julie Wiater
RE/MAX Michigan
(906) 635-6001
114 in this area
184 Total Sales
-
D
Buyer's Agent in 2017
Diane Stocking
RE/MAX Eagle Properties
Map
Source: Eastern Upper Peninsula Board of REALTORS®
MLS Number: 24-748
APN: 051-067-001-25
- 3468 Lakeshore Dr Unit 3468
- 3468 Lakeshore Dr
- 3344 Lakeshore Dr
- 3325 Sherman Park Dr
- 3304 Lakeshore Dr
- 00 W 16th Ave
- 0 W 16th Ave Unit 24-1007
- 316 East Ave
- 2211 W 5th Ave
- 0000 W 11th Ave
- 0000 W 11th Ave
- 2111 W 3rd Ave
- 1605 S Mulligan Row
- 1605 S Mulligan Row Unit 1605
- 2084 W 14th St
- 2550 W 14th St
- 0000 W 5 Mile Rd
- 0000 W 5 Mile Rd
- 1365 W South Charwood Cir

