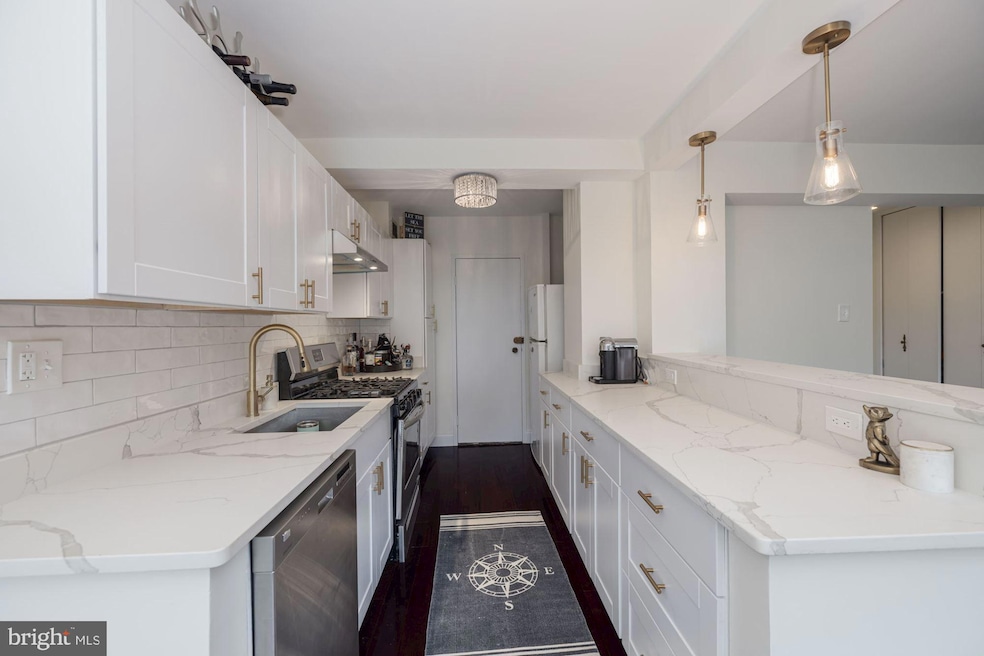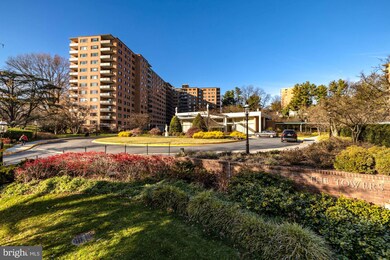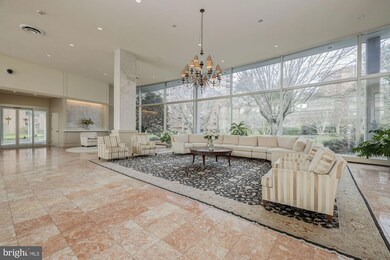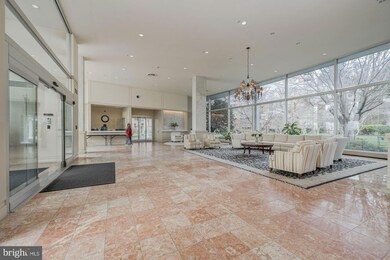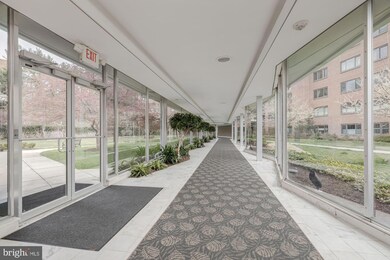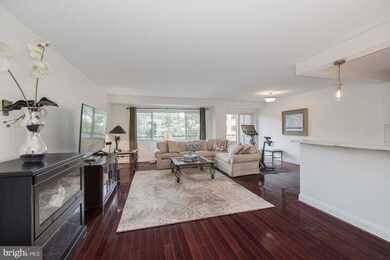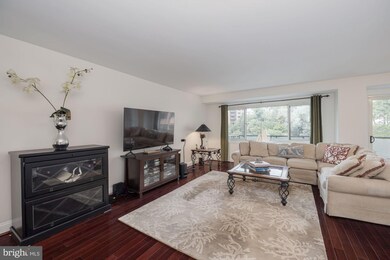The Towers 4201 Cathedral Ave NW Unit 620E Floor 6 Washington, DC 20016
Wesley Heights NeighborhoodHighlights
- Doorman
- Fitness Center
- View of Trees or Woods
- Mann Elementary School Rated A
- Gourmet Kitchen
- Open Floorplan
About This Home
Bright, Beautiful & Move-In Ready — Your Ideal Rental in Wesley Heights!
Looking for a stylish, low-maintenance home in one of D.C.’s most desirable neighborhoods? This spacious and sun-soaked apartment at The Towers in Wesley Heights offers the perfect combination of comfort, convenience, and amenities—all in a prime location. Whether you're a professional needing a quiet, sophisticated space or someone seeking a well-appointed city base, this home delivers both functionality and flair.
Step into a modern open layout flooded with natural light, featuring hardwood floors throughout, walls of windows, and a private balcony with peaceful treetop and pool views—ideal for relaxing or dining al fresco. The updated kitchen is a true highlight, outfitted with white cabinetry, quartz countertops, stainless steel appliances (including gas range and dishwasher), and a sleek breakfast bar accented by brushed gold pendant lighting.
The generous living and dining areas flow effortlessly, offering ample room for entertaining or remote work. You'll also enjoy a large bedroom with plenty of closet space, a renovated bath with dual vanities, and a walk-in storage closet. Plus, all utilities are included in the rent—no extra bills to worry about!
Life at The Towers means access to a full suite of amenities:
24-hour front desk & secured entry
Valet services including package delivery & dry-cleaning pick-up
On-site Towers Market grocery store & Soby’s Hair Salon
Outdoor swimming pool, tennis court, Fitness Center, Library, and Community Room
Laundry facilities & in-unit maintenance
Nestled next to Glover Archbold Trail for outdoor escapes, and close to American University, Georgetown, and Tenleytown for shopping, restaurants, and transit. Multiple bus lines stop right outside the building—commuting is a breeze!
Listing Agent
(240) 206-1738 elizabeth.olaiya@compass.com Compass License #5007932 Listed on: 05/16/2025

Condo Details
Home Type
- Condominium
Est. Annual Taxes
- $2,390
Year Built
- Built in 1960
Parking
- On-Street Parking
Property Views
- Woods
- Garden
Home Design
- Art Deco Architecture
- Entry on the 6th floor
- Brick Exterior Construction
Interior Spaces
- 898 Sq Ft Home
- Property has 1 Level
- Open Floorplan
- Sliding Windows
- Sliding Doors
- Entrance Foyer
- Combination Dining and Living Room
- Wood Flooring
Kitchen
- Gourmet Kitchen
- Gas Oven or Range
- Dishwasher
- Kitchen Island
- Disposal
Bedrooms and Bathrooms
- 1 Main Level Bedroom
- Walk-In Closet
- 1 Full Bathroom
Schools
- Wilson Senior High School
Utilities
- Central Heating and Cooling System
- Summer or Winter Changeover Switch For Heating
- Natural Gas Water Heater
- Municipal Trash
Additional Features
- West Facing Home
Listing and Financial Details
- Residential Lease
- Security Deposit $2,950
- Tenant pays for cable TV, internet
- Rent includes air conditioning, electricity, heat, sewer, water, trash removal, gas
- No Smoking Allowed
- 12-Month Lease Term
- Available 6/9/25
- $50 Application Fee
- Assessor Parcel Number 1601//2509
Community Details
Overview
- Property has a Home Owners Association
- Association fees include air conditioning, cable TV, common area maintenance, electricity, exterior building maintenance, gas, heat, lawn maintenance, management, insurance, reserve funds, sewer, snow removal, trash, water
- High-Rise Condominium
- Towers Condominium Association Condos
- Wesley Heights Subdivision, 1 Bedroom W/Balcony Floorplan
Amenities
- Doorman
- Beauty Salon
- Community Center
- Laundry Facilities
- Elevator
- Convenience Store
Recreation
Pet Policy
- No Pets Allowed
Security
- Security Service
- Front Desk in Lobby
- Resident Manager or Management On Site
Map
About The Towers
Source: Bright MLS
MLS Number: DCDC2201306
APN: 1601-2509
- 4201 Cathedral Ave NW Unit 303E
- 4201 Cathedral Ave NW Unit 201E
- 4201 Cathedral Ave NW Unit 913W
- 4201 Cathedral Ave NW Unit 1209
- 4201 Cathedral Ave NW Unit 1004
- 4201 Cathedral Ave NW Unit 1405
- 4201 Cathedral Ave NW Unit 622E
- 4201 Cathedral Ave NW Unit 910W
- 4201 Cathedral Ave NW Unit 507W
- 4201 Cathedral Ave NW Unit 1406
- 4201 Cathedral Ave NW Unit 323E
- 4201 Cathedral Ave NW Unit 222W
- 4201 Cathedral Ave NW Unit 808E
- 4201 Cathedral Ave NW Unit 801W
- 4201 Cathedral Ave NW Unit 1415W
- 4201 Cathedral Ave NW Unit 801E
- 4201 Cathedral Ave NW Unit 1121
- 4201 Cathedral Ave NW Unit 724E
- 4201 Cathedral Ave NW Unit 1016
- 4201 Cathedral Ave NW Unit 1411
- 4201 Cathedral Ave NW Unit 1012
- 4201 Cathedral Ave NW Unit 301E
- 4201 Cathedral Ave NW Unit 1219E
- 4201 Cathedral Ave NW Unit 1418
- 4201 Cathedral Ave NW Unit 1410
- 4201 Cathedral Ave NW Unit 1223
- 4201 Cathedral Ave NW Unit 407W
- 4200 Cathedral Ave NW
- 3101 New Mexico Ave NW
- 4100 Massachusetts Ave NW
- 4100 Massachusetts Ave NW Unit FL2-ID4936A
- 4100 Massachusetts Ave NW Unit FL2-ID7886A
- 4100 Massachusetts Ave NW Unit FL12-ID2265A
- 4100 Massachusetts Ave NW Unit FL3-ID4912A
- 4100 Massachusetts Ave NW Unit FL2-ID7927A
- 4100 Massachusetts Ave NW Unit FL12-ID3042A
- 4100 Massachusetts Ave NW Unit FL1-ID3014A
- 4100 Massachusetts Ave NW Unit FL4-ID6815A
- 4100 Cathedral Ave NW Unit 712
- 4000 Massachusetts Ave NW
