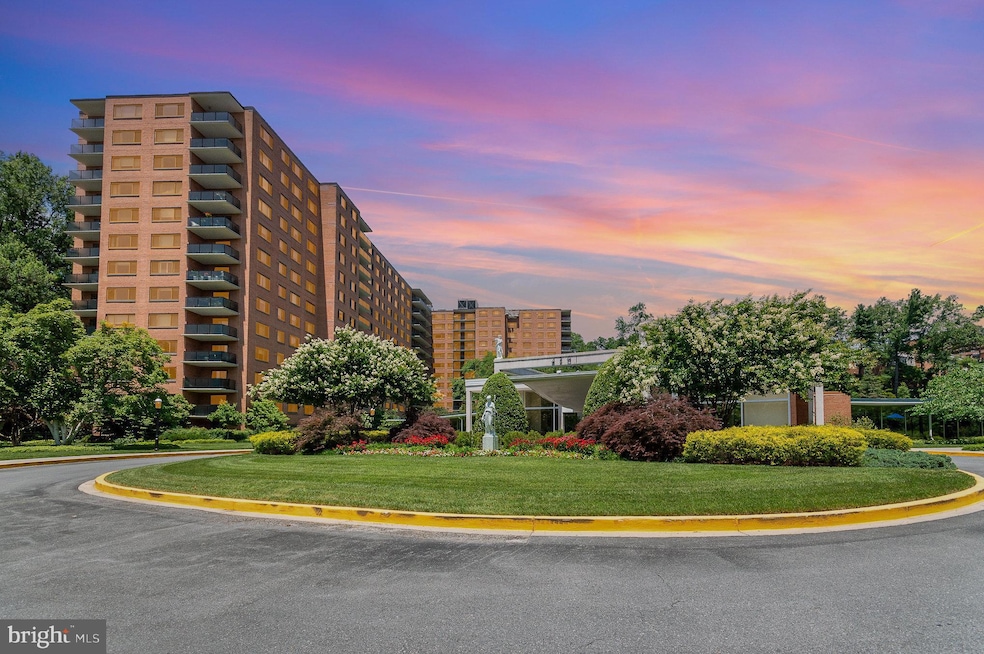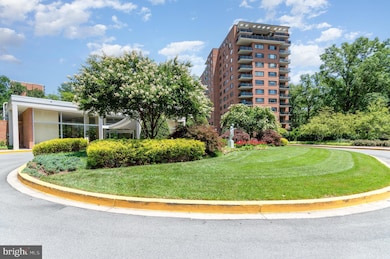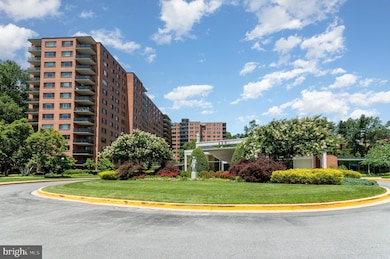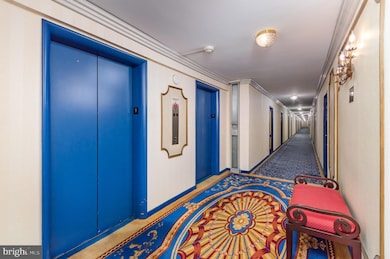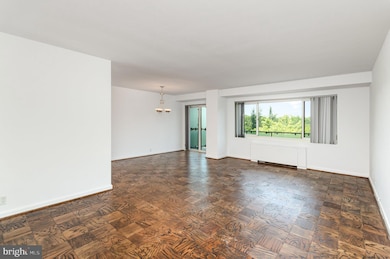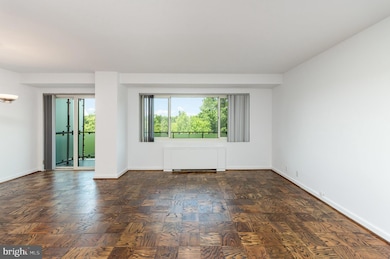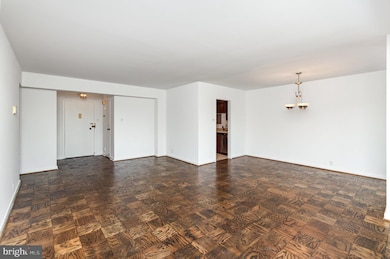The Towers 4201 Cathedral Ave NW Unit 910W Floor 6 Washington, DC 20016
Wesley Heights NeighborhoodEstimated payment $2,689/month
Highlights
- Concierge
- Fitness Center
- Contemporary Architecture
- Mann Elementary School Rated A
- Open Floorplan
- Wood Flooring
About This Home
Cathedral Heights | Unit 910W – Classic Charm, Tree-Top Views & Full-Service Living Welcome to Unit 910W—freshly painted, move-in ready, and quietly perched in the treetops of Cathedral Heights. This spacious 1-bedroom, 1-bath condo offers a clean, functional layout with warm wood parquet floors, great natural light, and a vibe that just feels like home. The kitchen features a traditional galley layout—efficient and thoughtfully designed—with brand-new stainless steel appliances, solid cabinetry, and plenty of counter space. A large pantry nearby adds that extra touch of practicality. Your private west-facing balcony offers panoramic views and peaceful sunsets over NW DC—serene, elevated, and quiet. Inside, the layout flows easily into the living and dining areas, with multiple closets throughout, including a walk-in. The bathroom has been updated with modern glass vessel sinks and clean tile finishes. Included is garage parking space #370, and your monthly condo fee covers all utilities—no surprise bills here. The building brings serious value: a gym, swimming pool, tennis courts, library, party room, market café, dry cleaner, barber shop, and 24-hour concierge with secure access. Set among the trees in one of DC’s most established neighborhoods, this home offers a peaceful retreat while keeping you close to everything—grocery stores, restaurants, public transit, and the best of Northwest. Solid, full-service building. All-new appliances. Sunset balcony. This is a great chance to make a quiet move into a home with lasting value.
Listing Agent
(240) 393-6756 pedro@monarchdmv.com Real Broker, LLC License #601233 Listed on: 06/24/2025

Co-Listing Agent
(240) 479-6516 geovanni@monarchdmv.com Real Broker, LLC License #667855
Property Details
Home Type
- Condominium
Est. Annual Taxes
- $1,773
Year Built
- Built in 1960
HOA Fees
- $1,015 Monthly HOA Fees
Parking
Home Design
- Contemporary Architecture
- Entry on the 6th floor
- Brick Exterior Construction
Interior Spaces
- 889 Sq Ft Home
- Property has 1 Level
- Open Floorplan
- Insulated Windows
- Window Treatments
- Combination Dining and Living Room
- Wood Flooring
Kitchen
- Electric Oven or Range
- Self-Cleaning Oven
- Range Hood
- Microwave
- Dishwasher
- Upgraded Countertops
- Disposal
Bedrooms and Bathrooms
- 1 Main Level Bedroom
- En-Suite Bathroom
- 1 Full Bathroom
Accessible Home Design
- Accessible Elevator Installed
- Grab Bars
- Doors are 32 inches wide or more
Utilities
- 90% Forced Air Heating and Cooling System
- Natural Gas Water Heater
Listing and Financial Details
- Tax Lot 2865
- Assessor Parcel Number 1601//2865
Community Details
Overview
- Association fees include air conditioning, electricity, exterior building maintenance, gas, heat, management, insurance, reserve funds, snow removal, sewer, trash, water, laundry
- $58 Other Monthly Fees
- High-Rise Condominium
- The Towers Condominium Association Condos
- Wesley Heights Community
- Wesley Heights Subdivision
Amenities
- Concierge
- Beauty Salon
- Laundry Facilities
- Convenience Store
Recreation
Pet Policy
- No Pets Allowed
Map
About The Towers
Home Values in the Area
Average Home Value in this Area
Tax History
| Year | Tax Paid | Tax Assessment Tax Assessment Total Assessment is a certain percentage of the fair market value that is determined by local assessors to be the total taxable value of land and additions on the property. | Land | Improvement |
|---|---|---|---|---|
| 2025 | $1,785 | $315,530 | $94,660 | $220,870 |
| 2024 | $1,773 | $310,770 | $93,230 | $217,540 |
| 2023 | $1,811 | $311,780 | $93,530 | $218,250 |
| 2022 | $1,784 | $302,350 | $90,700 | $211,650 |
| 2021 | $1,702 | $337,250 | $101,170 | $236,080 |
| 2020 | $1,656 | $270,510 | $81,150 | $189,360 |
| 2019 | $1,583 | $261,110 | $78,330 | $182,780 |
| 2018 | $1,548 | $255,510 | $0 | $0 |
| 2017 | $1,589 | $259,390 | $0 | $0 |
| 2016 | $1,555 | $254,680 | $0 | $0 |
| 2015 | $1,435 | $240,210 | $0 | $0 |
| 2014 | $1,354 | $229,490 | $0 | $0 |
Property History
| Date | Event | Price | List to Sale | Price per Sq Ft | Prior Sale |
|---|---|---|---|---|---|
| 10/17/2025 10/17/25 | Price Changed | $290,000 | -3.3% | $326 / Sq Ft | |
| 06/24/2025 06/24/25 | For Sale | $299,999 | +9.1% | $337 / Sq Ft | |
| 04/15/2014 04/15/14 | Sold | $275,000 | -1.8% | $309 / Sq Ft | View Prior Sale |
| 03/25/2014 03/25/14 | Pending | -- | -- | -- | |
| 03/21/2014 03/21/14 | For Sale | $279,900 | -- | $315 / Sq Ft |
Purchase History
| Date | Type | Sale Price | Title Company |
|---|---|---|---|
| Deed | $175,000 | -- | |
| Deed | $94,500 | -- |
Mortgage History
| Date | Status | Loan Amount | Loan Type |
|---|---|---|---|
| Previous Owner | $85,050 | No Value Available |
Source: Bright MLS
MLS Number: DCDC2204340
APN: 1601-2865
- 4201 Cathedral Ave NW Unit 303E
- 4201 Cathedral Ave NW Unit 201E
- 4201 Cathedral Ave NW Unit 913W
- 4201 Cathedral Ave NW Unit 1209
- 4201 Cathedral Ave NW Unit 1004
- 4201 Cathedral Ave NW Unit 1405
- 4201 Cathedral Ave NW Unit 622E
- 4201 Cathedral Ave NW Unit 507W
- 4201 Cathedral Ave NW Unit 323E
- 4201 Cathedral Ave NW Unit 222W
- 4201 Cathedral Ave NW Unit 808E
- 4201 Cathedral Ave NW Unit 1415W
- 4201 Cathedral Ave NW Unit 801E
- 4201 Cathedral Ave NW Unit 1121
- 4201 Cathedral Ave NW Unit 724E
- 4201 Cathedral Ave NW Unit 1016
- 4201 Cathedral Ave NW Unit 601E
- 4201 Cathedral Ave NW Unit 1411
- 4200 Cathedral Ave NW Unit 918
- 4200 Cathedral Ave NW Unit 610
- 4201 Cathedral Ave NW Unit 407W
- 4201 Cathedral Ave NW Unit 1418
- 4201 Cathedral Ave NW Unit 301E
- 4201 Cathedral Ave NW Unit 1410
- 4201 Cathedral Ave NW Unit 1223
- 4201 Cathedral Ave NW Unit 1012
- 4201 Cathedral Ave NW Unit 620E
- 4200 Cathedral Ave NW
- 3291 Sutton Place NW Unit A
- 3101 New Mexico Ave NW
- 3101 New Mexico Ave NW Unit 250
- 4100 Massachusetts Ave NW
- 4100 Massachusetts Ave NW Unit FL4-ID6815A
- 4100 Massachusetts Ave NW Unit FL2-ID7927A
- 4100 Massachusetts Ave NW Unit FL2-ID7886A
- 4100 Massachusetts Ave NW Unit FL12-ID2265A
- 4100 Massachusetts Ave NW Unit FL3-ID4912A
- 4100 Massachusetts Ave NW Unit FL14-ID4075A
- 2916 New Mexico Ave NW
- 4000 Massachusetts Ave NW
